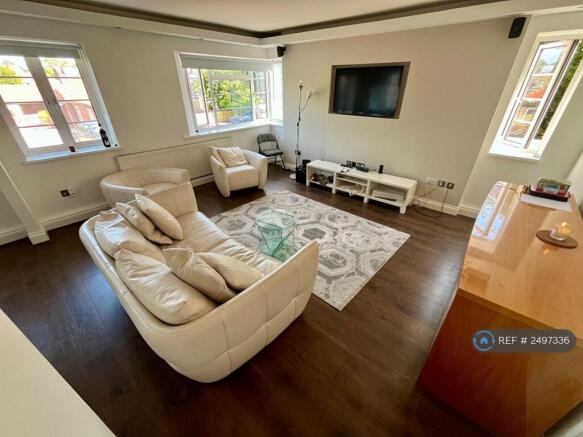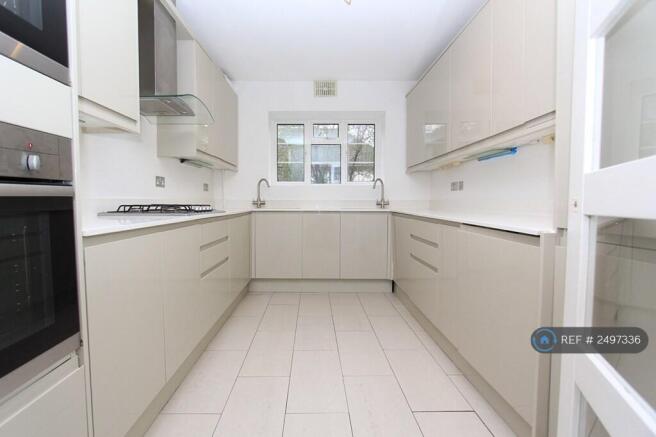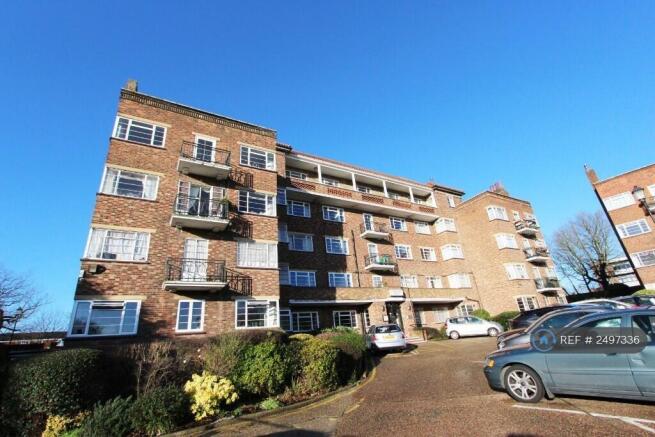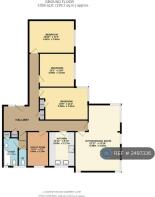Courtney House, London, NW4

Letting details
- Let available date:
- Now
- Deposit:
- £3,173A deposit provides security for a landlord against damage, or unpaid rent by a tenant.Read more about deposit in our glossary page.
- Min. Tenancy:
- Ask agent How long the landlord offers to let the property for.Read more about tenancy length in our glossary page.
- Let type:
- Long term
- Furnish type:
- Furnished
- Council Tax:
- Ask agent
- PROPERTY TYPE
Flat
- BEDROOMS
3
- BATHROOMS
1
- SIZE
Ask agent
Key features
- No Agent Fees
- Students Can Enquire
- Property Reference Number: 2497336
Description
DATE AVAILABLE: 1st August 2025
**VIDEO TOUR: PLEASE VIEW THE VIDEO WITHIN THE IMAGES SECTION
FEATURES:
3-Bed / 1-Bath Ground Floor Flat
Gated Development
Residents Parking
Communal Gardens
0.6 miles to Hendon Central Station (Northern Line)
Shops & Amenities of Brent Street are Moments Away
Very Spacious
Large Living Room
Kitchen with Modern Appliances
Family Bathroom & Guest WC
Utility / Office Room
Excellent Storage Space
Furnished
Gas Central Heating & Double Glazed
Approx Floor Area - 1,358 Sq Ft / 126 Sq M
EPC: Band C
Council Tax: Band F - £2,940pa
RENT:
£2,750pcm – No Bills Included
Five weeks deposit (£3,170) required and one month’s rent (£2,750) in advance.
References will be taken (employment, landlord, bank statements, copy of passports).
Council Tax – Band F - £2,652pa
PROPERTY DESCRIPTION:
Spacious, well-presented THREE BED FLAT (Ground Floor) in excellent decorative order with Residents Parking and Communal Gardens. Set in a 1930’s purpose-built block in a Gated Development very close to Brent Street. The apartment features 3 double bedrooms (all with fitted wardrobes), large living room, modern fully fitted kitchen, utility/office room, family bathroom and guest WC. The shops & amenities of Brent Street are moments away. Hendon Park and Hendon Central Tube Station (Northern Line - Zone 3 – 0.6m) being approximately 15-min walk away and an easy commute to Brent Cross Shopping Centre & Staples Corner Retail Park too.
Furnished – Available 1st August 2025
PROPERTY LAYOUT:
Hallway:
Wood flooring, white painted walls, radiators, light fittings, smoke alarm, video entry system, wall mirror, thermostat, storage cupboards & built-in-shelving
Living Room:
Wood flooring, white painted walls, light fittings, spotlight, light stand, sofa and arm chairs, coffee table, TV & Tel points, radiators, Sony TV (on wall bracket) with sound system speakers, glass side table, TV stand, dining table (with 2 extendable leaves) and matching sideboard.
Kitchen:
White floor tiles, white painted walls, light fitting, 2 Neff ovens, Zanussi 5-burner gas hob, chrome extractor hood, 2 sinks, integrated Hotpoint dishwasher, integrated fridge freezer, 11 wall units / 9 base units / 6 drawers.
Bathroom:
Grey floor tiles, white wall tiles, light fitting, chrome towel radiator, wall mirror, sink with chrome tap, WC, bath with chrome tap, showerhead & shower screen, chrome toilet roll holder, storage cupboard.
Guest WC:
Beige floor & wall tiles, white painted walls, WC, radiator, light fitting.
Utility/Office Room:
Grey floor tiles, white painted walls, light fitting, Main combi boiler, Indesit dryer, Hotpoint washing machine, Bush freezer, meter cupboard, storage cupboard, Tel point.
Bedroom 1:
Beige carpet, white painted walls, spotlights, 2 bedside wall lamps, radiator, grey blind, fitted wardrobes, double bed
Bedroom 2:
Wood flooring, white painted walls, light fitting, radiator, grey net blinds, fitted wardrobes, chest of drawers, 2 shelves, single bed with storage drawers, computer table.
Bedroom 3:
Wood flooring, white painted walls, light fitting, white net curtains, radiator, double bed, bedside table, large wardrobe with sliding mirrored doors.
Sorry, NO PETS
DIMENSIONS: (approx. room sizes in metric)
Hallway (L-Shaped): 9.20 x 1.58 & 8.36 x 1.04
Living Room: 6.98 x 4.82
Kitchen: 3.63 x 2.71
Bathroom: 2.98 x 1.59
Guest WC: 2.10 x 0.89
Utility/Office Room: 3.64 x 2.24
Bedroom 1: 5.09 x 3.41
Bedroom 2: 4.82 x 3.42
Bedroom 3: 3.68 x 3.51
Approx. Floor Area: 1,358 Sq Ft / 126 Sq M
TRANSPORT:
Hendon Central – 0.6 miles - Northern Line
Hendon Overground – 1.0 miles – Thameslink
Brent Cross – 1.1 miles - Northern Line
LOCATION:
Set in close proximity to Hendon’s Brent Street with its shops, cafes, restaurants, banks, and post office, all moments away.
By tube: Local tube stations include Hendon Central on the Northern Line.
By rail: Hendon Station offers a direct line to Kings Cross/St Pancras International, Farringdon, West Hampstead, Luton, Brighton and easy access to Gatwick.
By bus: Hendon is well served by London’s bus network. Key routes include, the 113, 183 and 243 to Marble Arch, Oxford Circus and Brent Cross, 326 to Barnet, the 83 to Golders Green and Ealing Hospital, 240 to Edgware and Golders Green and 324 to Brent Cross.
By car: Hendon has great access to the M1, M25, A41 A1 and A406 etc.
***STRICTLY NO AGENCIES***
Summary & Exclusions:
- Rent Amount: £2,750.00 per month (£634.62 per week)
- Deposit / Bond: £3,173.07
- 3 Bedrooms
- 1 Bathrooms
- Property comes furnished
- Available to move in from 01 August 2025
- Minimum tenancy term is 12 months
- Maximum number of tenants is 3
- Students welcome to enquire
- No Pets, sorry
- No Smokers
- Family Friendly
- Bills not included
- Property has parking
- Property has garden access
- EPC Rating: C
If calling, please quote reference: 2497336
Fees:
You will not be charged any admin fees.
** Contact today to book a viewing and have the landlord show you round! **
Request Details form responded to 24/7, with phone bookings available 9am-9pm, 7 days a week.
- COUNCIL TAXA payment made to your local authority in order to pay for local services like schools, libraries, and refuse collection. The amount you pay depends on the value of the property.Read more about council Tax in our glossary page.
- Ask agent
- PARKINGDetails of how and where vehicles can be parked, and any associated costs.Read more about parking in our glossary page.
- Private
- GARDENA property has access to an outdoor space, which could be private or shared.
- Private garden
- ACCESSIBILITYHow a property has been adapted to meet the needs of vulnerable or disabled individuals.Read more about accessibility in our glossary page.
- Ask agent
Energy performance certificate - ask agent
Courtney House, London, NW4
Add an important place to see how long it'd take to get there from our property listings.
__mins driving to your place
Notes
Staying secure when looking for property
Ensure you're up to date with our latest advice on how to avoid fraud or scams when looking for property online.
Visit our security centre to find out moreDisclaimer - Property reference 249733627052025. The information displayed about this property comprises a property advertisement. Rightmove.co.uk makes no warranty as to the accuracy or completeness of the advertisement or any linked or associated information, and Rightmove has no control over the content. This property advertisement does not constitute property particulars. The information is provided and maintained by OpenRent, London. Please contact the selling agent or developer directly to obtain any information which may be available under the terms of The Energy Performance of Buildings (Certificates and Inspections) (England and Wales) Regulations 2007 or the Home Report if in relation to a residential property in Scotland.
*This is the average speed from the provider with the fastest broadband package available at this postcode. The average speed displayed is based on the download speeds of at least 50% of customers at peak time (8pm to 10pm). Fibre/cable services at the postcode are subject to availability and may differ between properties within a postcode. Speeds can be affected by a range of technical and environmental factors. The speed at the property may be lower than that listed above. You can check the estimated speed and confirm availability to a property prior to purchasing on the broadband provider's website. Providers may increase charges. The information is provided and maintained by Decision Technologies Limited. **This is indicative only and based on a 2-person household with multiple devices and simultaneous usage. Broadband performance is affected by multiple factors including number of occupants and devices, simultaneous usage, router range etc. For more information speak to your broadband provider.
Map data ©OpenStreetMap contributors.




