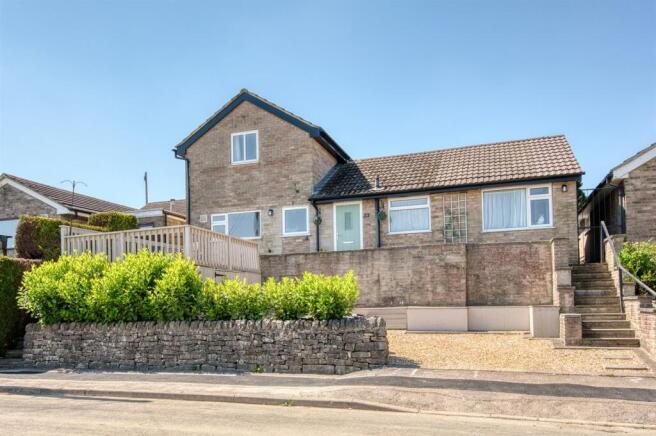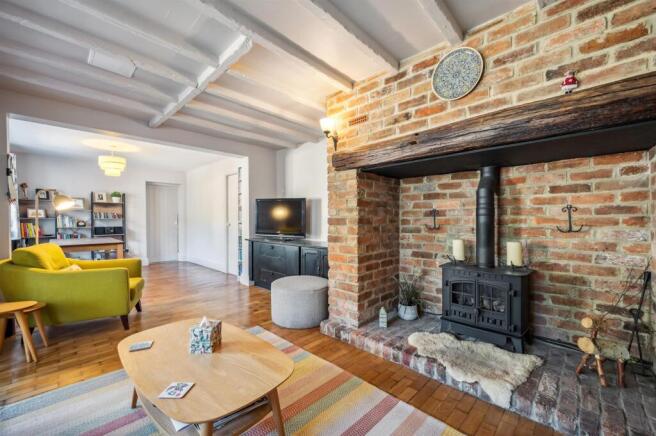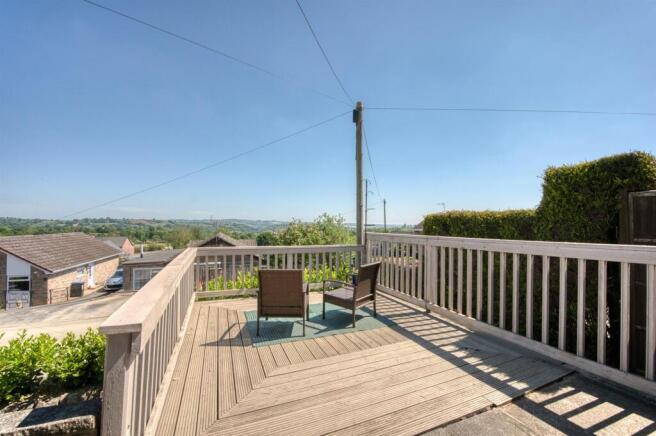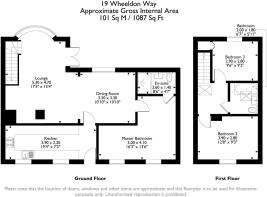
Wheeldon Way, Hulland Ward

- PROPERTY TYPE
Detached
- BEDROOMS
3
- BATHROOMS
2
- SIZE
1,087 sq ft
101 sq m
- TENUREDescribes how you own a property. There are different types of tenure - freehold, leasehold, and commonhold.Read more about tenure in our glossary page.
Freehold
Key features
- Elevated panoramic 180-degree views
- Off-road parking
- Immaculately-presented throughout
- Modern 3 bedroom, 2 bathroom home
- Enclosed south-facing garden with dining patio
- Elevated decked seating area with great views
- Cavity wall insulation August 2024
- New fascias, guttering and downpipes in February 2024
- Roof repaired February 2024
- New kitchen fitted in February 2024
Description
On the ground floor, the sleek modern kitchen leads through to a spacious, wide dining room and lounge with lots of south-facing windows flooding the rooms with natural light. There is a ground floor master suite with double bedroom and en-suite shower room. To the first floor are two double bedrooms and the family bathroom.
At the front of the home, the gravel driveway currently has off-road parking for one vehicle. There is also a large decked terrace with plenty of room for seating and outdoor dining. At the rear, the well-designed garden includes a lawn, gravel area and two sheds.
Hulland Ward has a primary school, petrol station, farm shop, florist and the popular Nags Head pub. The towns of Ashbourne and Belper are easily accessible along the A517, which runs directly through the village. Carsington Water - with sailing, trails and a visitor centre - is only 4 miles away. The Derbyshire Dales and Peak District offer lots of walking and cycling routes, whilst the market towns of Matlock and Bakewell and the delights of Chatsworth House are within a 40 minute drive.
Front Of The Home - This attractive modern home has a gravel drive with space for one vehicle to park. A low level dry stone wall has a neat row of cherry laurel trees planted above. Steps on the right lead up to a paved terrace in front of the home. A modern elevated deck has plenty of space for outside dining and relaxing, with panoramic 180-degree views to the rolling Derbyshire Dales countryside.
There is an outside tap and power points - and access each side of the home to the rear garden. Enter the home through a part-glazed composite front door with chrome handle and letterbox.
Kitchen - 5.9 x 2.2 (19'4" x 7'2") - Providing an impressive entrance to the home, this long galley kitchen was fitted in February 2024 and has a large number of contemporary fitted cabinets and a tiled floor. The U-shaped worktop has patterned tiled splashbacks, with two large north-facing windows providing stunning views. There are lots of cabinets beneath the worktop, including space and plumbing for a washing machine and tumble dryer.
An integral black 1.5 sink and drainer has a chrome mixer tap, whilst at the far end of the kitchen is a four-ring Zanussi gas hob with deep pan drawers below. As the worktop continues around, there are more high and low cabinets. To the right are several full-height cabinets - including one that houses a modern Worcester boiler - followed by a chest-height Zanussi oven and built-in microwave, another tall cabinet and full-height fridge-freezer.
The kitchen has a radiator, two ceiling light fittings and the main access to the loft is through the kitchen. There is a loft ladder and the loft is mostly boarded. A white Mexicana door through to the Lounge and Dining Room.
Dining Room - 3.3 x 3.3 (10'9" x 10'9") - The dining room forms the right-hand section of the open plan lounge-diner and is conveniently situated beside the kitchen. There is a wide south-facing window looking out to the rear garden and plenty of room for a 6-seater dining table. The room has a heritage-style radiator, ceiling light fitting, skirting board and real wood flooring. There is space here for a bookcase or sideboard - and a door on the right into the ground floor master suite.
Lounge - 5.3 x 4.7 (17'4" x 15'5") - Natural light pours in through the wide south-facing bay window and fully-glazed French doors to the rear garden. The focal point of this room is the huge brick inglenook fireplace with substantial oak beam above. The fireplace houses a gas fire and has lots of space on the hearth for decorative items.
A wide alcove on the left has space for a TV cabinet. The room also has a high beamed ceiling with distinctive oak pillar from floor to ceiling, attractive real wood flooring, a heritage radiator, ceiling light fitting and stairs leading up to the first floor.
Bedroom One - 5 x 4.1 (16'4" x 13'5") - The large ground floor master suite includes this spacious double bedroom and an en-suite shower room. The L-shaped bedroom is carpeted and has two wide north-facing windows. It's a really lovely place to wake up, with tremendous far-reaching views. The space on the right has ample room for a double bed, leaving lots of space in the remainder of the room for wardrobes and additional furniture. There are two ceiling light fittings, a radiator and door to the en-suite.
En-Suite Shower Room - 2.6 x 1.4 (8'6" x 4'7") - We love the huge walk-in shower, which has a reinforced glass screen and floor-to-ceiling tiled surround. The mains-fed shower has a rainforest shower head. To the right, the substantial ceramic sink has a swan neck chrome mixer tap and there is a ceramic WC with integral flush. The room also includes a chrome vertical heated towel rail, shaving point, tiled shelf, extractor fan and recessed ceiling spotlights.
Stairs To First Floor Landing - Carpeted stairs with a banister on the left lead up to the roomy landing, with a Velux window and ceiling light fitting above. Mexicana doors lead into two double bedrooms and the family bathroom.
Bedroom Two - 3.9 x 2.8 (12'9" x 9'2") - Located at the front of the home, this room has elevated panoramic views to the north of the rolling countryside far beyond the village boundary. There is a radiator, ceiling light fitting and loft hatch.
Bathroom - 2 x 1.8 (6'6" x 5'10") - The large jacuzzi bath has a pivoting glass screen, floor-to-ceiling tiled surround and Triton electric shower over. A ceramic sink with chrome mixer tap sits atop a fitted vanity unit and there is a capsule WC. The bathroom also includes a chrome vertical heated towel rail, recessed ceiling spotlights, Velux window, extractor fan and ceramic tiled floor.
Bedroom Three - 2.9 x 2.8 (9'6" x 9'2") - With linoleum flooring, this sunny south-facing room has pleasant views over the rear garden. A recessed fitted cupboard in the left corner has a pivoting wooden door and shelving. This double bedroom has a radiator and ceiling light fitting.
Rear Garden - We love this quiet sanctuary at the rear of the home. It is perfectly south-facing, so gets the sun all day long. Accessed via paths on both sides of the home (each with lockable gates), the home can also be accessed through the French doors in the lounge.
At ground level is a paved patio with space for seating and storage. There are external wall lights here. Five stone steps with inset lights lead up to the main garden, where a wide gravel area has inset tree trunk stepping stones to two large sheds in the top corners. A neat rectangular lawn on the right is bordered by raised gravel flower beds. The garden is bordered on three sides by a low brick wall, with timber fencing above on the left and rear, with a pretty ivy covering. This is an easy-maintenance garden perfect for relaxing and dining in from breakfast time through to sociable evening drinks.
Brochures
Wheeldon Way, Hulland WardEPCBrochure- COUNCIL TAXA payment made to your local authority in order to pay for local services like schools, libraries, and refuse collection. The amount you pay depends on the value of the property.Read more about council Tax in our glossary page.
- Band: C
- PARKINGDetails of how and where vehicles can be parked, and any associated costs.Read more about parking in our glossary page.
- Yes
- GARDENA property has access to an outdoor space, which could be private or shared.
- Yes
- ACCESSIBILITYHow a property has been adapted to meet the needs of vulnerable or disabled individuals.Read more about accessibility in our glossary page.
- Ask agent
Energy performance certificate - ask agent
Wheeldon Way, Hulland Ward
Add an important place to see how long it'd take to get there from our property listings.
__mins driving to your place
Get an instant, personalised result:
- Show sellers you’re serious
- Secure viewings faster with agents
- No impact on your credit score
Your mortgage
Notes
Staying secure when looking for property
Ensure you're up to date with our latest advice on how to avoid fraud or scams when looking for property online.
Visit our security centre to find out moreDisclaimer - Property reference 33913588. The information displayed about this property comprises a property advertisement. Rightmove.co.uk makes no warranty as to the accuracy or completeness of the advertisement or any linked or associated information, and Rightmove has no control over the content. This property advertisement does not constitute property particulars. The information is provided and maintained by Bricks and Mortar, Wirksworth. Please contact the selling agent or developer directly to obtain any information which may be available under the terms of The Energy Performance of Buildings (Certificates and Inspections) (England and Wales) Regulations 2007 or the Home Report if in relation to a residential property in Scotland.
*This is the average speed from the provider with the fastest broadband package available at this postcode. The average speed displayed is based on the download speeds of at least 50% of customers at peak time (8pm to 10pm). Fibre/cable services at the postcode are subject to availability and may differ between properties within a postcode. Speeds can be affected by a range of technical and environmental factors. The speed at the property may be lower than that listed above. You can check the estimated speed and confirm availability to a property prior to purchasing on the broadband provider's website. Providers may increase charges. The information is provided and maintained by Decision Technologies Limited. **This is indicative only and based on a 2-person household with multiple devices and simultaneous usage. Broadband performance is affected by multiple factors including number of occupants and devices, simultaneous usage, router range etc. For more information speak to your broadband provider.
Map data ©OpenStreetMap contributors.





