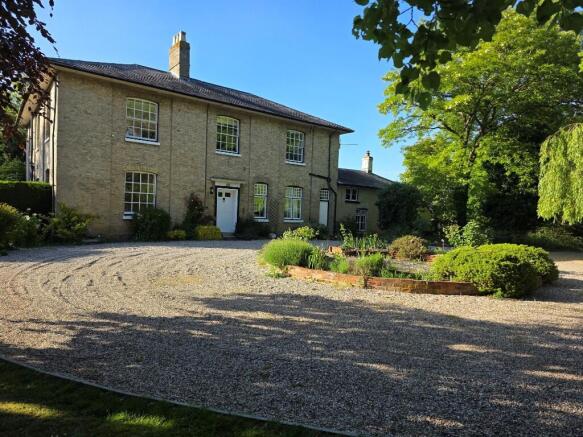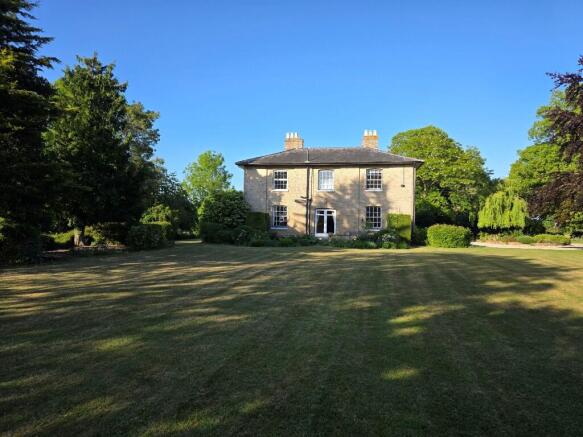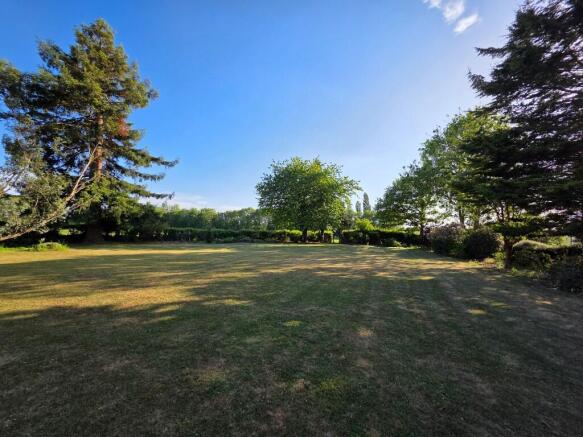CO10

Letting details
- Let available date:
- Ask agent
- Deposit:
- Ask agentA deposit provides security for a landlord against damage, or unpaid rent by a tenant.Read more about deposit in our glossary page.
- Min. Tenancy:
- Ask agent How long the landlord offers to let the property for.Read more about tenancy length in our glossary page.
- Let type:
- Long term
- Furnish type:
- Part furnished
- Council Tax:
- Ask agent
- PROPERTY TYPE
Semi-Detached
- BEDROOMS
6
- SIZE
Ask agent
Description
This six-bedroom former farmhouse retains many traditional features whilst providing an attractive family home in a peaceful setting. The property is located in the Belchamp Brook valley within a pleasant rural area. It is approached along a concrete farm road before passing through an entrance gateway on the left onto a tree lined gravelled drive leading to a turning circle in front of the house.
The house itself is built substantially of white brick with a slate roof and has been reasonably well maintained. The accommodation is conveniently arranged on two floors as detailed below and includes many features that reflect the age and status of the property. The property has been rewired and is well provided with electricity sockets and with a number of telephone and TV sockets.
On the ground floor
To the right of the oak floor boarded entrance lobby as you enter the house is a carpeted study/office area about 3.9m x 3.3m (13ft x 10ft 9in) with glazed panel wall to the entrance side and with a large bookcase/shelving unit along the rear wall.
Proceeding past this you enter the Hall with staircase to the first floor and containing cupboards and coat storage space. There is also access to a cloakroom and through to a further office/ childrens play area room about 4.5m x 2.8m (14ft 11in x 9ft 3in) with a door to the front drive.
Situated off the Hall are the
Drawing Room about 7.7m x 4.9m (25ft 6in x 16ft 2in) with stone fireplace, carpet and French doors to a paved terrace.
Dining Room (also with door to the Drawing Room) about 4.9m x 5.2m (16ft 1in x 17ft 2in) and including curtains and beech wood flooring.
Study or Morning Room (also with doors to the Dining Room and kitchen) about 5.2m X 3.6m (17ft 3in X 11ft 9in) with brick fireplace with wood burning stove and polished pine board floor.
Kitchen (also with doors to the Study and utility area) about 5.4m x 3.6m (17ft 9in x 11ft 9in) with modern painted wood kitchen units complementing the range cooker with farm scene above. The floor has red tiles and a kitchen table is also included.
Proceeding through from the kitchen into the utility room (about 4.1m x 2.6m (13ft 6in x 8ft 8in)) where plumbing and electrics for a washing machine are available alongside a stainless steel sink and unit the oil fired boiler is also found within the utility room, together with an entrance door.
The single garage has a maximum length of about 5m x 4.1m (16ft 5in x 13ft 6in) with double doors (8ft total width).
On the First Floor
Rooms are located off a spacious landing from which the airing cupboard is also accessed. Several of the bedrooms include built in wardrobe or cupboard space.
Bedroom 1 - about 5.1m x 4.5m (16ft 9in x 14ft 9in) with ensuite bathroom 4.1m x 1.8m (13ft 6in x 6ft) with separate bath and shower cubicle.
Bedroom 2 - about 4.5m x 5.1m (14ft 9in x 16ft 9in)
Bedroom 3 situated on a short corridor - about 3.4m x 2.1m (11ft 2in x 7ft 1in) with a private bathroom also off the corridor
Bedroom 4 - 5.4m (17ft 8in) with width of 3.6m (11ft 10in) reducing to 2.5m (8ft 4in) after 3.4m (11ft 4in)
Bedrooms 5 and 6 each about 3.6m x 5.4m (11ft 10in x 17ft 9in)
There is a further bathroom 3.1m x 1.8m (10ft 2in x 6ft) with separate bath and shower cubicle accessed from the landing beside bedroom 2.
Underneath
The house also benefits from substantial cellars which can be used for further storage etc.
The Gardens
The gardens have been laid out for ease of maintenance and are mainly lawned with mature shrub borders to the side and rear of the house and with raised beds to the side of the property. These provide sheltered private areas for relaxation and play.
Agents Notes
The agents wish to point out that the annexe accommodation attached to the farmhouse is let and is in separate occupation. Further details of the occupation of the buildings to the North of the property are available from the agents.
All measurements and particulars are given as a general guide to the nature and stature of the property and are not intended as an accurate survey of the property.
VIEWING
By prior appointment with the Agents.
SB Surveyors for themselves and the lessors of this property confirm that the particulars are produced in good faith as a general guide only and do not constitute any part of a contract and that no person in the employment of SB Surveyors has any authority to make or give any representations or warranty whatever in relation to this property
- COUNCIL TAXA payment made to your local authority in order to pay for local services like schools, libraries, and refuse collection. The amount you pay depends on the value of the property.Read more about council Tax in our glossary page.
- Ask agent
- PARKINGDetails of how and where vehicles can be parked, and any associated costs.Read more about parking in our glossary page.
- Garage,Driveway,Private
- GARDENA property has access to an outdoor space, which could be private or shared.
- Private garden
- ACCESSIBILITYHow a property has been adapted to meet the needs of vulnerable or disabled individuals.Read more about accessibility in our glossary page.
- Ask agent
Add an important place to see how long it'd take to get there from our property listings.
__mins driving to your place
Notes
Staying secure when looking for property
Ensure you're up to date with our latest advice on how to avoid fraud or scams when looking for property online.
Visit our security centre to find out moreDisclaimer - Property reference Gold. The information displayed about this property comprises a property advertisement. Rightmove.co.uk makes no warranty as to the accuracy or completeness of the advertisement or any linked or associated information, and Rightmove has no control over the content. This property advertisement does not constitute property particulars. The information is provided and maintained by SB Surveyors, Sudbury. Please contact the selling agent or developer directly to obtain any information which may be available under the terms of The Energy Performance of Buildings (Certificates and Inspections) (England and Wales) Regulations 2007 or the Home Report if in relation to a residential property in Scotland.
*This is the average speed from the provider with the fastest broadband package available at this postcode. The average speed displayed is based on the download speeds of at least 50% of customers at peak time (8pm to 10pm). Fibre/cable services at the postcode are subject to availability and may differ between properties within a postcode. Speeds can be affected by a range of technical and environmental factors. The speed at the property may be lower than that listed above. You can check the estimated speed and confirm availability to a property prior to purchasing on the broadband provider's website. Providers may increase charges. The information is provided and maintained by Decision Technologies Limited. **This is indicative only and based on a 2-person household with multiple devices and simultaneous usage. Broadband performance is affected by multiple factors including number of occupants and devices, simultaneous usage, router range etc. For more information speak to your broadband provider.
Map data ©OpenStreetMap contributors.




