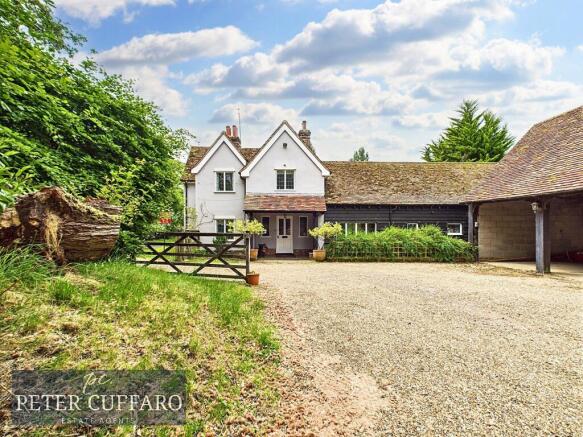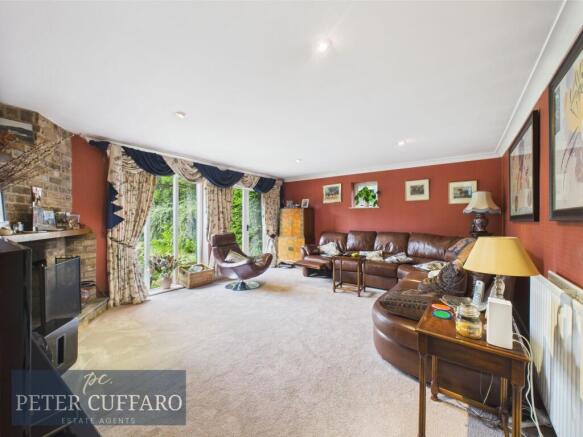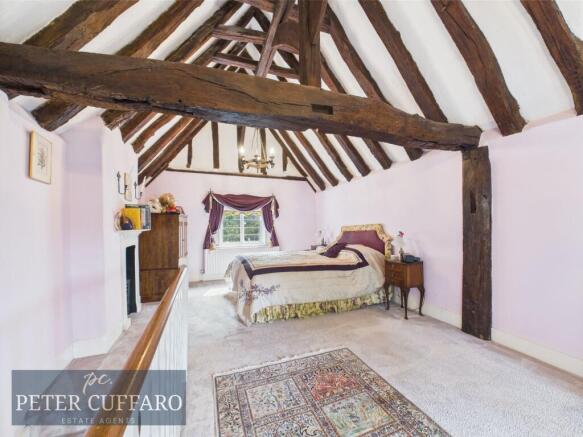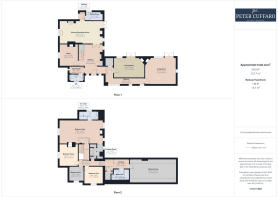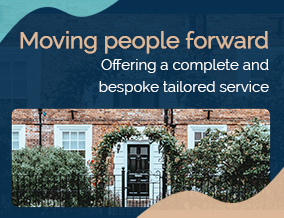
5 bedroom detached house for sale
Acorn Street, Hunsdon, SG12

- PROPERTY TYPE
Detached
- BEDROOMS
5
- BATHROOMS
3
- SIZE
3,068 sq ft
285 sq m
- TENUREDescribes how you own a property. There are different types of tenure - freehold, leasehold, and commonhold.Read more about tenure in our glossary page.
Freehold
Key features
- Five Bedroom Grade II Listed Detached Family Home Set in Desirable Semi Rural Location
- Three/Four Reception Rooms including Lounge, Dining Room, Kitchen/Breakfast Room and Study/Playroom
- Boot Room and Ground Floor Cloackroom
- Five Generous Bedrooms to the First Floor with Bedroom One having the added advantages of a En-Suite Bathroom and Dressing Room
- Family Bathroom with Separate Shower
- Beautiful Secluded Mature Rear Garden
- Garage and Carport providing Ample Parking as well as the drive for additional 6 vehicles.
- Fantastic Country Walks on Your Door Step but with a Main Line Station Serving London's Liverpool Street Station ONLY 2 miles away.
- Easy Access to A414, M11, A10 and M25
Description
Nestled in a picturesque, semi-rural location, this stunning Grade II listed buildings and outbuilding was converted in the late 90’s from Spellers Cottages into Walnut Tree House. This five bedroom detached family home is a true gem. Boasting a plethora of living space, the property features three/four reception rooms, including a spacious lounge, dining room both with open working fireplaces , kitchen/breakfast room, and a versatile study/playroom. The ground floor is further complemented by a boot room and a convenient cloakroom, ensuring practicality meets elegance seamlessly within this abode.
Ascending to the first floor, five generously proportioned bedrooms await, with bedroom one offering the luxury of an en-suite bathroom and a dressing room. A family bathroom with a separate shower caters to the remaining bedrooms. Beyond the interiors, the property delights with a beautiful, secluded mature rear garden, ideal for relaxing or entertaining. A garage, carport, and driveway capable of accommodating up to six vehicles provide ample parking, accentuating the convenience and practicality of the property. Enthusiasts of the great outdoors will appreciate the proximity of fantastic country walks, while the mainline station to London's Liverpool Street Station a mere 2 miles away ensures both tranquillity and connectivity. Furthermore, swift access to major transport routes such as the A414, M11, A10, and M25 makes commuting a breeze.
This property offers not just a home, but a lifestyle, where character meets functionality in a setting that promises both tranquillity and convenience. A true haven for families and individuals seeking a perfect blend of countryside living and modern amenities, make this property your next cherished home.
Hunsdon is a village and civil parish in Hertfordshire. It is around 5.5 miles (9 km) east of Ware and 5 miles (8 km) north-west of Harlow.
Hunsdon was originally constructed of brick in 1447 by Sir William Oldhall in the shape of a tower, but as Oldhall supported the House of York during the Wars of the Roses, he was stripped of the property by the Lancastrian Henry VI. Upon the Yorkist Edward IV's accession to the throne in 1471, the land was returned to Oldhall's son, William.
In the 16th century, Hunsdon House was the estate of Henry VIII of England. It has been rebuilt several times since then, and is no longer as grand as it was in the Tudor era. It is a Grade I listed building.
Entrance Hall
4.8m x 3.55m
Living Room
5.15m x 4.46m
Dining Room
5.07m x 3.29m
Kitchen/Breakfast Room
7.23m x 3.69m
Utility Room
2.71m x 1.4m
Study/Playroom
3.56m x 3.08m
Boot Room
2.46m x 1.13m
Ground Floor Cloakroom
2.13m x 1.02m
Bedroom One
7.19m x 3.74m
En-Suite
3.29m x 1.38m
Dressing Room
2.53m x 1.72m
Bedroom Two
7.7m x 3.93m
Bedroom Three
3.45m x 3.07m
Bedroom Four
3.11m x 2.83m
Bedroom Five
2.43m x 2.37m
Family Bathroom
2.87m x 1.83m
Parking - Car port
Parking - Driveway
- COUNCIL TAXA payment made to your local authority in order to pay for local services like schools, libraries, and refuse collection. The amount you pay depends on the value of the property.Read more about council Tax in our glossary page.
- Band: G
- LISTED PROPERTYA property designated as being of architectural or historical interest, with additional obligations imposed upon the owner.Read more about listed properties in our glossary page.
- Listed
- PARKINGDetails of how and where vehicles can be parked, and any associated costs.Read more about parking in our glossary page.
- Covered,Driveway
- GARDENA property has access to an outdoor space, which could be private or shared.
- Front garden,Rear garden
- ACCESSIBILITYHow a property has been adapted to meet the needs of vulnerable or disabled individuals.Read more about accessibility in our glossary page.
- Ask agent
Energy performance certificate - ask agent
Acorn Street, Hunsdon, SG12
Add an important place to see how long it'd take to get there from our property listings.
__mins driving to your place
Get an instant, personalised result:
- Show sellers you’re serious
- Secure viewings faster with agents
- No impact on your credit score

Your mortgage
Notes
Staying secure when looking for property
Ensure you're up to date with our latest advice on how to avoid fraud or scams when looking for property online.
Visit our security centre to find out moreDisclaimer - Property reference 607d1eae-f149-41fb-8d8c-8cfe8d04334e. The information displayed about this property comprises a property advertisement. Rightmove.co.uk makes no warranty as to the accuracy or completeness of the advertisement or any linked or associated information, and Rightmove has no control over the content. This property advertisement does not constitute property particulars. The information is provided and maintained by Peter Cuffaro Estate Agents, Stanstead Abbotts. Please contact the selling agent or developer directly to obtain any information which may be available under the terms of The Energy Performance of Buildings (Certificates and Inspections) (England and Wales) Regulations 2007 or the Home Report if in relation to a residential property in Scotland.
*This is the average speed from the provider with the fastest broadband package available at this postcode. The average speed displayed is based on the download speeds of at least 50% of customers at peak time (8pm to 10pm). Fibre/cable services at the postcode are subject to availability and may differ between properties within a postcode. Speeds can be affected by a range of technical and environmental factors. The speed at the property may be lower than that listed above. You can check the estimated speed and confirm availability to a property prior to purchasing on the broadband provider's website. Providers may increase charges. The information is provided and maintained by Decision Technologies Limited. **This is indicative only and based on a 2-person household with multiple devices and simultaneous usage. Broadband performance is affected by multiple factors including number of occupants and devices, simultaneous usage, router range etc. For more information speak to your broadband provider.
Map data ©OpenStreetMap contributors.
