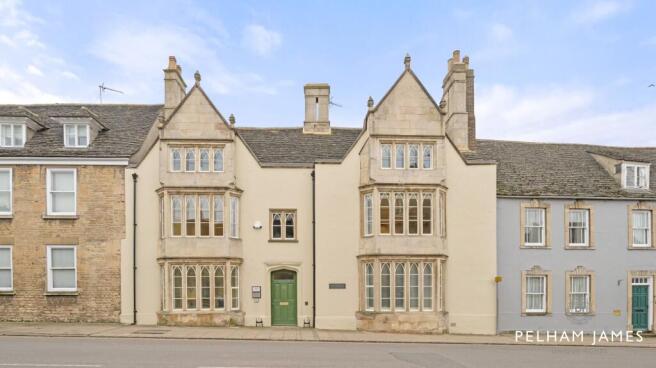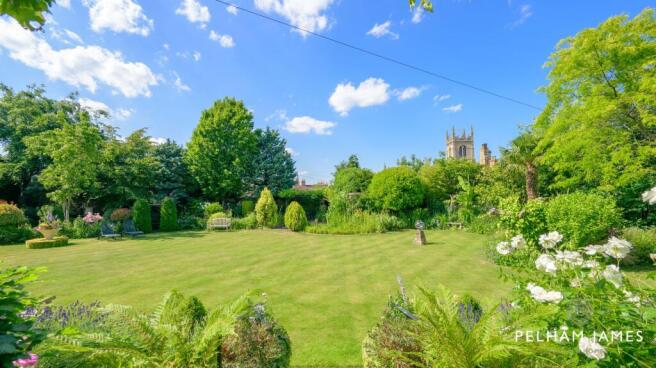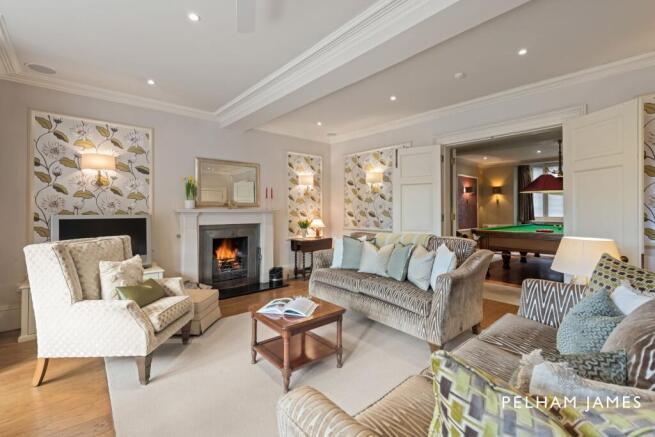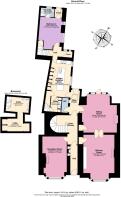52 High Street, St. Martins, PE9

- PROPERTY TYPE
Town House
- BEDROOMS
11
- BATHROOMS
4
- SIZE
6,361 sq ft
591 sq m
- TENUREDescribes how you own a property. There are different types of tenure - freehold, leasehold, and commonhold.Read more about tenure in our glossary page.
Freehold
Key features
- Grade II* Listed Townhouse in the Heart of Stamford
- Walled, South-Facing Garden Featuring Manicured Lawns and Raised Beds, Set On Around Half an Acre
- Dating Back to Early 1600s
- Brimming With Period Features Including Open Fireplaces and Exposed Beams
- Self-Contained, 2 Bed, Detached Annexe
- Electric Gates Leading to Large Driveway and Double Garage
- A Short Walk to Stamford Railway Station
Description
Sitting proudly on the historic High Street of St Martins in Stamford, Crestwood House is a rare jewel; an architectural treasure steeped in history yet lovingly restored for modern living.
Echoes of the Past
Crestwood House carries with it a remarkable legacy. Once home to Lady Frances Wingfield - who, legend has it, convinced Oliver Cromwell to spare Stamford from destruction in 1643; it later became the birthplace of the Stamford Mercury, believed to be Britain’s oldest continuously published newspaper title. These hallowed walls have borne witness to centuries of history, yet today, they stand as a sanctuary of style and sophistication. Here, sense the history and heritage at your fingertips. Stepping inside to the welcoming glow of the inner hallway, cream walls meet with an elegant archway, beyond which lies the heart of the home. A home currently of two halves, approaching via Church Lane to the rear of High Street St Martins, electric double gates open to a large, block-paved driveway offering ample parking and recently built, detached double garage. A footpath invites you through the spectacular gardens to the entrance.
Elegant Entertaining
The drawing room is a study in grandeur. An open fire crackles beneath intricate tiered cornicing, while wood panelled shutters frame garden views, making this an enchanting setting. Solid oak floors flow onward into the impressive billiards room, which offers a convivial space for relaxed evenings, complete with a bespoke bar area and cabinetry. A broad bay window overlooks the comings and goings of St Martins.
Culinary Delights
Designed and fitted by NGI Design, the kitchen is the true heart of the home. A culinary haven, furnished with a Rayburn, Miele ovens, a steam oven, warming drawer, coffee machine, Quooker tap, an induction hob and a ceiling extractor – every need is catered for. T he wine fridge and integrated sound system complete this dream kitchen. Off the kitchen, a separate laundry room and linen cupboard add practicality, while steps lead down to the cellars below.
Serene Slumber
Each bedroom at Crestwood House serves as a soporific retreat. The spacious ground-floor bedroom, with its exposed beams and quaint leaded windows, opens onto a private courtyard terrace, making it ideal for guests. Upstairs, the principal suite is a serene haven, with vast NGI Design-fitted wardrobes, integrated sound system, sash window views over the luscious garden and an opulent en suite with a freestanding bathtub, separate walk-in shower, double wash basins, and a Jack-and-Jill connection to the adjoining bedroom – which also has its own shower room en suite.
More to Discover
The inner hall leads to the formal front entrance off High Street St Martins, and to the remainder of the home. Admire the meticulously restored curved oak staircase with monkey-tail handrail. Currently used as a suite of offices over three floors, these rooms offer immense potential to be reimagined.
The Stables
Completely self-contained, the former stables and coach house - now an inviting and independent, detached annexe - exudes country charm. With its own private entrance, the cottage features an open plan living, dining, and fully fitted kitchen area with classic cabinetry and shuttered windows. Upstairs, two serene bedrooms and a modern shower room complete this private retreat.
Secret Garden
Set on approximately half an acre, the walled south-facing garden is nothing short of magnificent. Stepping outside, it’s easy to forget you’re in the heart of Stamford. Completely private and not overlooked, the gardens are a peaceful haven. Featuring manicured lawns, many specimen trees, raised vegetable beds and winding pathways lead to secret nooks brimming with seasonal colour. The summer house invites quiet contemplation, while pergolas draped in vines create dappled sanctuaries for al fresco dining. A discreetly submerged rainwater collection system nourishes the garden with an irrigation system and replenishes the natural pond.
The Finer Details
Freehold / Townhouse / Grade II* listed / Dates to early 1600s / Plot approx. 0.49 acre / Conservation area / Collyweston slate roof to main home / Welsh blue slate roof to double garage / Gas central heating / Main electricity, water and sewage / Water purifier and softener system / Integrated sound system to drawing room, billiards room and principal suite / South Kesteven District Council, tax band B
Dimensions
Crestwood House Basement: approx. 20.6 sq. metres (222.3 sq. feet) / Ground Floor: approx. 225.5 sq. metres (2427.1 sq. feet) / First Floor: approx. 215.5 sq. metres (2319.7 sq. feet) / Second Floor: approx. 129.3 sq. metres (1392.1 sq. feet) / Total area: approx. 591.0 sq. metres (6361.2 sq. feet) / The Stables Ground Floor: approx. 33.4 sq. metres (359.5 sq. feet) / First Floor: approx. 36.5 sq. metres (392.9 sq. feet) / Total: approx. 69.9 sq. metres (752.4 sq. feet) / Garage Total: approx. 39.3 sq. metres (423 sq. feet)
On Your Doorstep
Steeped in history, the idyllic market town of Stamford has earned a starring role as a location set for many a television and film production. Step outside and take a stroll around the wonderful variety of stone buildings in the St Martin’s neighbourhood and sense the feeling of stepping back in time to a bygone era. Marvel at the medieval stained-glass window in St Martin’s Church and its Bevington organ dating back to 1880, peruse the wares at St Martin’s Antiques Centre or grab a bite to eat at The Bull and Swan opposite Crestwood House. St Martins sits on the fringe of the Burghley Estate, host to the annual prestigious Land Rover Defender Horse Trials, a short walk away. Take a turn about the verdant surrounds of the park, or enjoy a round of golf at Burghley Park Golf Club.
A Stroll Through Stamford
Only a couple of minutes’ walk from Stamford railway station and its cross country rail links, Crestwood House is perfectly poised for commuters, while the A1 and A43 provide easy road connectivity north and south. A short walk from the River Welland, Stamford Meadows and the impressive Elizabethan-era Burghley House with its enchanting gardens and deer park, enjoy all the natural beauty that this inimitable town has to share. An easy stroll down the hill takes you to The George Hotel; widely regarded as one of England’s finest coaching inns dating back to the 14th Century and considered Stamford’s jewel in the crown.
School Days, Work Days and Family Days
Families are ideally placed at Crestwood House, with a selection of fine educational establishments including Stamford School on your doorstep, and Oakham, Uppingham and Oundle Schools nearby. Discover the hidden boutiques, jewellers, salons, theatres and shops tucked away along the cobbled back streets and appreciate the mixture of independent and mainstream shops along the town’s High Street. Explore the evening scene and soak up the culture until the hour is late - home is just a short and pleasant walk away, at Crestwood House, St Martins.
Local Distances
Oakham 12 miles (19 minutes) / Uppingham 13 miles (21 minutes) / Peterborough 14 miles (20 minutes) / Grantham 23 miles (30 minutes) / Cambridge 48 miles (1 hour)
Brochures
Bespoke brochure- COUNCIL TAXA payment made to your local authority in order to pay for local services like schools, libraries, and refuse collection. The amount you pay depends on the value of the property.Read more about council Tax in our glossary page.
- Band: B
- LISTED PROPERTYA property designated as being of architectural or historical interest, with additional obligations imposed upon the owner.Read more about listed properties in our glossary page.
- Listed
- PARKINGDetails of how and where vehicles can be parked, and any associated costs.Read more about parking in our glossary page.
- Yes
- GARDENA property has access to an outdoor space, which could be private or shared.
- Yes
- ACCESSIBILITYHow a property has been adapted to meet the needs of vulnerable or disabled individuals.Read more about accessibility in our glossary page.
- Ask agent
Energy performance certificate - ask agent
52 High Street, St. Martins, PE9
Add an important place to see how long it'd take to get there from our property listings.
__mins driving to your place
Get an instant, personalised result:
- Show sellers you’re serious
- Secure viewings faster with agents
- No impact on your credit score
Your mortgage
Notes
Staying secure when looking for property
Ensure you're up to date with our latest advice on how to avoid fraud or scams when looking for property online.
Visit our security centre to find out moreDisclaimer - Property reference 36ef0000-0ed2-4dfd-952b-b3f217d591d7. The information displayed about this property comprises a property advertisement. Rightmove.co.uk makes no warranty as to the accuracy or completeness of the advertisement or any linked or associated information, and Rightmove has no control over the content. This property advertisement does not constitute property particulars. The information is provided and maintained by Pelham James, Stamford & Rutland. Please contact the selling agent or developer directly to obtain any information which may be available under the terms of The Energy Performance of Buildings (Certificates and Inspections) (England and Wales) Regulations 2007 or the Home Report if in relation to a residential property in Scotland.
*This is the average speed from the provider with the fastest broadband package available at this postcode. The average speed displayed is based on the download speeds of at least 50% of customers at peak time (8pm to 10pm). Fibre/cable services at the postcode are subject to availability and may differ between properties within a postcode. Speeds can be affected by a range of technical and environmental factors. The speed at the property may be lower than that listed above. You can check the estimated speed and confirm availability to a property prior to purchasing on the broadband provider's website. Providers may increase charges. The information is provided and maintained by Decision Technologies Limited. **This is indicative only and based on a 2-person household with multiple devices and simultaneous usage. Broadband performance is affected by multiple factors including number of occupants and devices, simultaneous usage, router range etc. For more information speak to your broadband provider.
Map data ©OpenStreetMap contributors.





