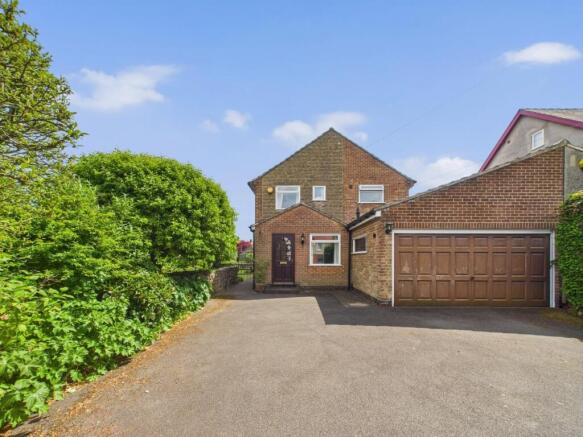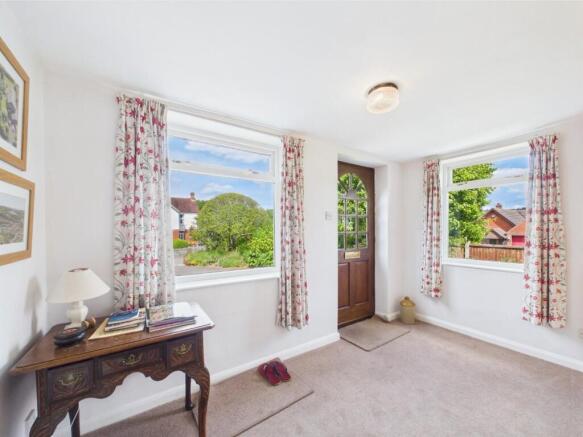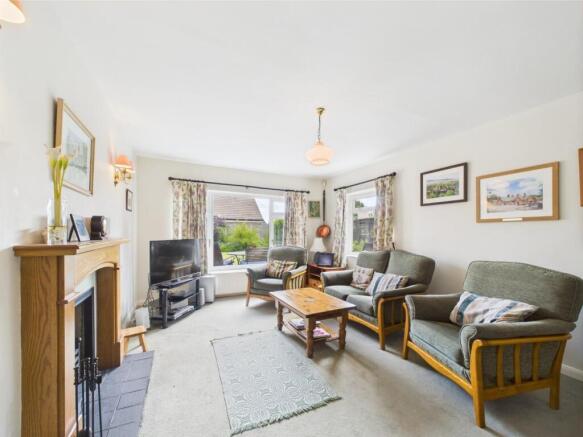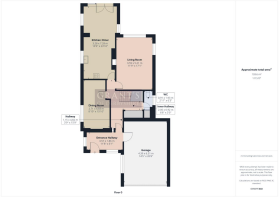
Stoneleigh, 17 Summer Lane, Wirksworth

- PROPERTY TYPE
Detached
- BEDROOMS
5
- BATHROOMS
1
- SIZE
Ask agent
- TENUREDescribes how you own a property. There are different types of tenure - freehold, leasehold, and commonhold.Read more about tenure in our glossary page.
Freehold
Key features
- Detached Family Home
- Five Bedrooms
- Family Bathroom & Downstairs WC
- Sought After Location
- Large Driveway & Double Garage With Mezzanine
- South Facing Garden
- No Upward Chain
- Vacant Possession
- EPC Band Rating D
Description
Ground Floor - The property is accessed via the large tarmac driveway which leads to the front entrance, part glazed door. This opens into the:
Entrance Hallway - 3.57m x 1.86m (11'8" x 6'1") - A spacious and bright area with dual aspect double glazed windows, providing the ideal space for coat and shoe storage. One door opens to the double garage and another into the:
Inner Hallway - 1.15m x 4,82m & 2.05m x 0.92m (3'9" x 13'1",269'0" - With doors which lead to the dining room, living room, kitchen/diner and downstairs WC. There's a handy under-stairs cupboard as well as a large double door cupboard providing lots of storage space for household items.
Downstairs Wc - 0.91m x 1.93m (2'11" x 6'3") - With a side aspect double glazed window with obscured glass and tile-effect vinyl flooring. Fitted with a two piece suite consisting of dual flush WC and wall hung wash hand basin. There's a double door, full-height cupboard providing lots of storage space.
Dining Room - 2.71m x 4.83m (8'10" x 15'10") - With a side aspect double glazed window with a lovely outlook over the garden. This room is currently utilised as a dining room but due to it's versatility, could be a fantastic playroom or snug.
Living Room - 3.59m x 5.21m (11'9" x 17'1") - This bright and airy room has dual aspect double glazed windows which overlook the beautiful, well established rear garden. There's a feature fireplace with tiled hearth and cast iron fire grate.
Kitchen/Diner - 3.28m x 7.28m (10'9" x 23'10") - Thoughtfully extended, this room has dual aspect double glazed windows which flood this room with natural light, alongside a rear aspect glazed door with side windows, which overlook and provide direct access to the beautiful rear garden. With tile effect vinyl flooring and fitted with solid pine wall, base and drawer units with a solid pine worktop over and stainless steel one and a half bowl sink with mixer tap. Integrated appliances include an integrated four ring Creda gas burning hob with extractor over and Siemens electric oven and grill. There's space for a tall, free-standing fridge/freezer (currently in situ) and a family sized dining table and chairs.
First Floor - Stairs from the inner hallway rise to the first floor landing, passing a side aspect double glazed window. Doors from here open to bedrooms one - four and the family bathroom. There's also a handy airing cupboard ideal for towels and linen.
Bedroom One - 2.66m x 4.56m (8'8" x 14'11") - A spacious double bedroom with dual aspect double glazed windows which overlook the lovely rear garden. There's a large fitted wardrobe with three single doors, providing ample storage space for clothing and shoes.
Bedroom Two - 4.25m x 2.65m (13'11" x 8'8") - A second double bedroom, also with dual aspect double glazed windows, this time overlooking the rear & side garden with beautiful views towards the town and surrounding countryside.
Bedroom Three - 2.40m x 3.76m (7'10" x 12'4") - A third double bedroom with dual aspect double glazed windows with lovely views towards the town centre and countryside beyond.
Bedroom Four - 2.63m x 2.44m (8'7" x 8'0") - Currently used as a home office, with a side aspect double glazed window which has spectacular views towards the town and countryside. This room has ample space for a single bed and there's a double fitted wardrobe, perfect for clothing and shoes.
Bathroom - 2.92m x 1.73m (9'6" x 5'8") - A fully tiled room with dual aspect double glazed, obscured glass windows and spotlights to the ceiling. Fitted with a four piece suite consisting of corner shower cubicle with sliding glass doors, mains waterfall shower and separate handheld shower head, panelled bathtub, vanity style wash hand basin with two drawers and a dual flush WC. There's also a chrome ladder style towel rail.
Second Floor - A door from the first floor landing opens to an enclosed staircase which passes a front aspect window and rises to:
Bedroom Five - 3.13m x 9.07m (10'3" x 29'9") - A bright and spacious room with two double-glazed Velux roof light windows providing plenty of natural light. This room offers great flexibility and could easily be used as a large master bedroom. There is ample space for a bed and additional furniture such as a desk or dressing table if desired. Built-in storage includes a large over-stairs cupboard and four under-eaves cupboards.
Outside & Parking - At the front of the property, a large tarmac driveway provides off-road parking for up to five vehicles. A wrought iron gate leads to a pathway and in turn, the wraparound garden which has been well-designed over the years. To the side of the property there's a well-kept lawn, bordered by trees, flowers and shrubs. A quiet seating area sits nearby, with a large modern greenhouse just behind. The path continues to the rear garden, which features a larger lawn and additional vibrant borders with a range of trees, plants and flowers including rose, spanish bluebell, peony and star of persia. A block-paved patio area provides an ideal setting for alfresco dining and summer barbecues, with a wide path to the right offering space for a garden shed and bin store.
Double Garage With Mezzanine - 4.39m x 6.31m (14'4" x 20'8") - A spacious double garage with power, lighting, and an up-and-over door. It includes a mezzanine level for extra storage. The Ideal combi boiler, along with the gas and electric meters and fuse board, are located here. Shelving is also provided.
Council Tax Information - We are informed by Derbyshire Dales District Council that this home falls within Council Tax Band E which is currently £2851 per annum.
Directional Notes - From our office at Wirksworth market place, proceed down St John Street in the direction of Derby. At the mini roundabout take a right hand turn onto Summer Lane, passing Pillar Butts on your left. Stoneleigh is located on the corner of Arkwright Street, as identified by our For Sale board.
Brochures
Stoneleigh, 17 Summer Lane, Wirksworth- COUNCIL TAXA payment made to your local authority in order to pay for local services like schools, libraries, and refuse collection. The amount you pay depends on the value of the property.Read more about council Tax in our glossary page.
- Band: E
- PARKINGDetails of how and where vehicles can be parked, and any associated costs.Read more about parking in our glossary page.
- Yes
- GARDENA property has access to an outdoor space, which could be private or shared.
- Yes
- ACCESSIBILITYHow a property has been adapted to meet the needs of vulnerable or disabled individuals.Read more about accessibility in our glossary page.
- Ask agent
Stoneleigh, 17 Summer Lane, Wirksworth
Add an important place to see how long it'd take to get there from our property listings.
__mins driving to your place
Get an instant, personalised result:
- Show sellers you’re serious
- Secure viewings faster with agents
- No impact on your credit score
Your mortgage
Notes
Staying secure when looking for property
Ensure you're up to date with our latest advice on how to avoid fraud or scams when looking for property online.
Visit our security centre to find out moreDisclaimer - Property reference 33913744. The information displayed about this property comprises a property advertisement. Rightmove.co.uk makes no warranty as to the accuracy or completeness of the advertisement or any linked or associated information, and Rightmove has no control over the content. This property advertisement does not constitute property particulars. The information is provided and maintained by Grant's of Derbyshire, Wirksworth. Please contact the selling agent or developer directly to obtain any information which may be available under the terms of The Energy Performance of Buildings (Certificates and Inspections) (England and Wales) Regulations 2007 or the Home Report if in relation to a residential property in Scotland.
*This is the average speed from the provider with the fastest broadband package available at this postcode. The average speed displayed is based on the download speeds of at least 50% of customers at peak time (8pm to 10pm). Fibre/cable services at the postcode are subject to availability and may differ between properties within a postcode. Speeds can be affected by a range of technical and environmental factors. The speed at the property may be lower than that listed above. You can check the estimated speed and confirm availability to a property prior to purchasing on the broadband provider's website. Providers may increase charges. The information is provided and maintained by Decision Technologies Limited. **This is indicative only and based on a 2-person household with multiple devices and simultaneous usage. Broadband performance is affected by multiple factors including number of occupants and devices, simultaneous usage, router range etc. For more information speak to your broadband provider.
Map data ©OpenStreetMap contributors.






