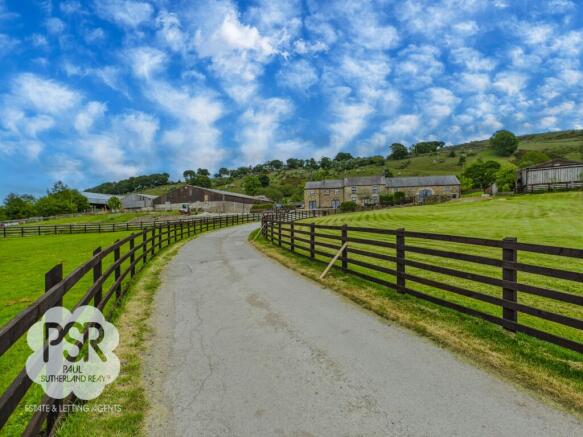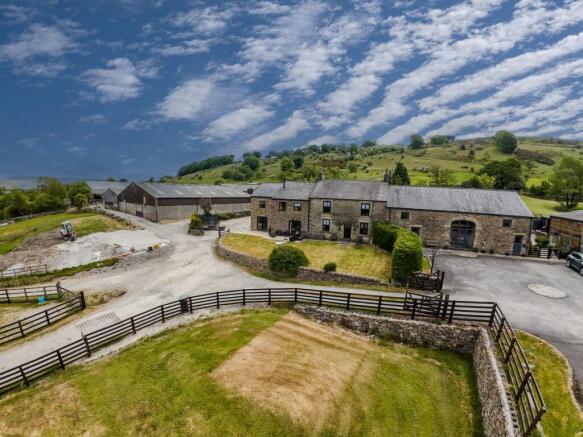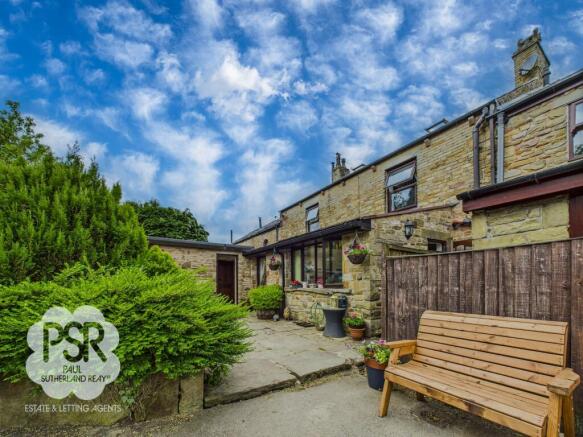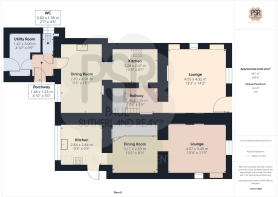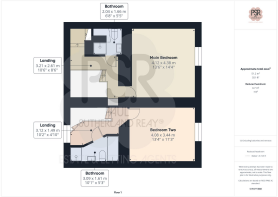
4 bedroom semi-detached house for sale
Combs Road, Chapel-En-Le-Frith, SK23

- PROPERTY TYPE
Semi-Detached
- BEDROOMS
4
- BATHROOMS
2
- SIZE
2,067 sq ft
192 sq m
- TENUREDescribes how you own a property. There are different types of tenure - freehold, leasehold, and commonhold.Read more about tenure in our glossary page.
Freehold
Key features
- No Onward Chain
- Beautifully Situated Four-Bedroom Farm House In Combs
- Stunning Rural Views Over Farmland And Beyond
- Off-Street Parking For 5 Cars Including Garage
- Idyllic Peaceful Setting
- Rear Gardens / Further Paddock With Former Stable And Space For A Pony
- Versatile Layout - Perfectly Adapted Between 4 Bedrooms / 3 + Annexe
- Three Reception Rooms / Two Kitchens / Three Bathrooms
- Calor Gas Central Heating / Double Glazing / EPC Rating E
- Excellent Transport Links
Description
Upon arrival, you are greeted by a driveway offering off-street parking for up to six cars, including a garage for added convenience. The absence of an onward chain ensures a smooth transition for the discerning buyer looking to make this their new home.
This charming property features a versatile layout that can easily be adapted to suit various needs. With three reception rooms, two kitchens, and three bathrooms, the possibilities are endless. Whether configured as a traditional four-bedroom residence or transformed into a three-bedroom home with an attached annexe, the flexibility of this layout is sure to cater to a range of lifestyle requirements.
The rear gardens provide a private oasis for relaxation and entertainment, while a further paddock offers additional outdoor space complete with a former stable ideal for those considering keeping a pony on the premises. The potential for outdoor enjoyment and activities is truly limitless.
Conveniently located, this property benefits from fantastic transport links, providing easy access to nearby towns and cities. The surrounding area is rich in natural beauty, offering plenty of outdoor pursuits for those who enjoy an active lifestyle.
In summary, this beautifully situated farm house in Combs presents a rare opportunity to enjoy country living at its finest. With its peaceful setting, stunning views, and versatile layout, this property is a true gem waiting to be discovered by its new owners. Don't miss out on the chance to make this exceptional property your own and experience the best of rural living in this charming village setting.
EPC Rating: E
Porch
1.48m x 1.53m
Single glazed timber door to the rear elevation, stone flooring, recessed ceiling lighting, radiator.
Utility Room
1.47m x 3m
Single glazed timber door to the rear elevation, stone flooring, recessed ceiling spotlighting, radiator, granite effect laminate worktops and space for a washing machine and tumble dryer.
WC
0.8m x 1.38m
Double glazed uPVC window to the side elevation, stone flooring, recessed ceiling spotlighting, a single panel radiator, low level push flush WC.
Dining Room
2.83m x 4.91m
Double glazed uPVC window to the rear elevation, stone flooring, feature exposed oak beam ceiling with recessed spotlighting and ceiling pendant light, radiator, traditional solid oak base units, feature exposed stone wall, granite effect laminate worktop with ceramic kitchen sink and traditional chrome mixer tap over, tiled splashbacks, space for a dishwasher, boiler.
Kitchen
3.2m x 2.47m
Stone tiled flooring, recessed ceiling spotlighting, feature oak ceiling beams, radiator, traditional oak matching wall and base units with under cabinet lighting, granite effect laminate worktops, large electric oven and four ring gas hob with a concealed extractor hood above, integrated fridge-freezer, and tiled splashbacks.
Hallway
2.35m x 1.76m
Stone tiled flooring, recessed ceiling spotlighting, feature stone archway and walls, double radiator, staircase with stained oak spindled balustrade to first floor.
Lounge
4.05m x 4.32m
Double glazed uPVC window and double glazed door of timber construction to the front elevation with stunning views over the farmland, recessed ceiling spotlighting, a large log burner set into a feature stone fireplace with timber surround and a stone hearth, feature stone archways, double radiator.
Landing
3.21m x 2.61m
Double glazed uPVC window with window seat to the rear elevation of the property, carpeted flooring, stained oak balustrade, recessed ceiling spotlighting, radiator, fitted storage cupboard,
Main Bedroom
4.12m x 4.38m
Double glazed uPVC window with stunning views over the farmland to the front elevation, recessed ceiling spotlighting and ceiling pendant lighting, radiator, two fitted double wardrobes.
Bathroom
2.04m x 1.66m
Fully-tiled walls and flooring, recessed ceiling spotlighting, chrome ladder radiator, low-level WC, pedestal basin with traditional chrome mixer tap over, walk-in shower cubicle with chrome wall mounted mixer shower above.
Bedroom Two
4.63m x 4.39m
Double glazed timber frame Velux window with integrated blinds to the rear elevation of the property, recessed ceiling spotlighting and exposed oak beams, stained oak spindled balustrade.
Bedroom Three
3.91m x 3.42m
Double glazed timber frame Velux window with integrated blinds to the rear elevation, recessed ceiling spotlighting, radiator.
Annexe Kitchen
2.84m x 2.84m
Double glazed timber frame stable-door and uPVC double glazed window with vertical blinds to the rear elevation, feature exposed stone walling, ceiling mounted spotlighting, tiled flooring, radiator, space for an American-style fridge freezer, black gloss base units and white gloss wall units, white quartz worktops, stainless steel double kitchen sink with drainage space and a chrome mixer tap over, integrated electric oven with four ring gas hob and stainless steel extractor hood above.
Annexe Office / Dining Room
3.11m x 2.53m
Tiled flooring, recessed ceiling spotlighting, radiator, boiler access, large under-stairs storage cupboard.
Annexe Lounge
4.07m x 3.49m
Double glazed uPVC window with stunning views over farmland to the front elevation, ceiling pendant lighting, radiator, electric fire set into feature stone fireplace with oak timber surround and stone hearth, stone archway, feature recess shelves with stained timber lintels.
Annexe Landing
3.12m x 1.49m
Double glazed uPVC window to the rear elevation with a window seat, white timber balustrade, radiator, stairs to the second floor.
Annexe Bedroom
4.08m x 3.44m
Double glazed uPVC window to the front elevation of the property with stunning views over farmland, ceiling mounted lighting, radiator.
Annexe Bathroom
3.09m x 1.61m
Fully tiled walls and flooring, recessed ceiling spotlighting, chrome ladder radiator, contemporary white bathroom suite comprising low-level push flush WC, wall hung basin with a chrome waterfall mixer tap over, tiled panelled bath with centre chrome deck mounted waterfall mixer taps, walk-in shower cubicle with chrome wall-mounted mixer shower and rainfall head.
Rear Garden
Quaint rear gardens with patio seating area, stone steps leading to a raised garden with established evergreens, trees, and gated access to the paddock.
Garden
Paddock with a former stable and space for turning out a pony.
Parking - Driveway
Tarmac driveway with space for 5 cars to the rear aspect.
Parking - Garage
Garage with electrical supply and space for 1 car.
- COUNCIL TAXA payment made to your local authority in order to pay for local services like schools, libraries, and refuse collection. The amount you pay depends on the value of the property.Read more about council Tax in our glossary page.
- Ask agent
- PARKINGDetails of how and where vehicles can be parked, and any associated costs.Read more about parking in our glossary page.
- Garage,Driveway
- GARDENA property has access to an outdoor space, which could be private or shared.
- Private garden,Rear garden
- ACCESSIBILITYHow a property has been adapted to meet the needs of vulnerable or disabled individuals.Read more about accessibility in our glossary page.
- Ask agent
Energy performance certificate - ask agent
Combs Road, Chapel-En-Le-Frith, SK23
Add an important place to see how long it'd take to get there from our property listings.
__mins driving to your place
Get an instant, personalised result:
- Show sellers you’re serious
- Secure viewings faster with agents
- No impact on your credit score
Your mortgage
Notes
Staying secure when looking for property
Ensure you're up to date with our latest advice on how to avoid fraud or scams when looking for property online.
Visit our security centre to find out moreDisclaimer - Property reference ff264606-a2a3-42ee-8d8b-4b75aeb087cb. The information displayed about this property comprises a property advertisement. Rightmove.co.uk makes no warranty as to the accuracy or completeness of the advertisement or any linked or associated information, and Rightmove has no control over the content. This property advertisement does not constitute property particulars. The information is provided and maintained by PSR, New Mills. Please contact the selling agent or developer directly to obtain any information which may be available under the terms of The Energy Performance of Buildings (Certificates and Inspections) (England and Wales) Regulations 2007 or the Home Report if in relation to a residential property in Scotland.
*This is the average speed from the provider with the fastest broadband package available at this postcode. The average speed displayed is based on the download speeds of at least 50% of customers at peak time (8pm to 10pm). Fibre/cable services at the postcode are subject to availability and may differ between properties within a postcode. Speeds can be affected by a range of technical and environmental factors. The speed at the property may be lower than that listed above. You can check the estimated speed and confirm availability to a property prior to purchasing on the broadband provider's website. Providers may increase charges. The information is provided and maintained by Decision Technologies Limited. **This is indicative only and based on a 2-person household with multiple devices and simultaneous usage. Broadband performance is affected by multiple factors including number of occupants and devices, simultaneous usage, router range etc. For more information speak to your broadband provider.
Map data ©OpenStreetMap contributors.
