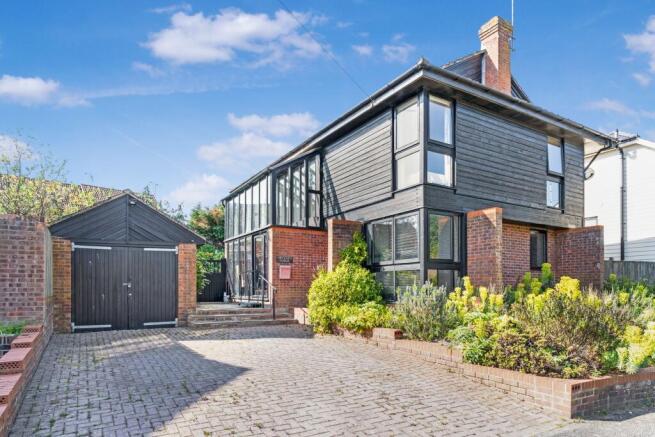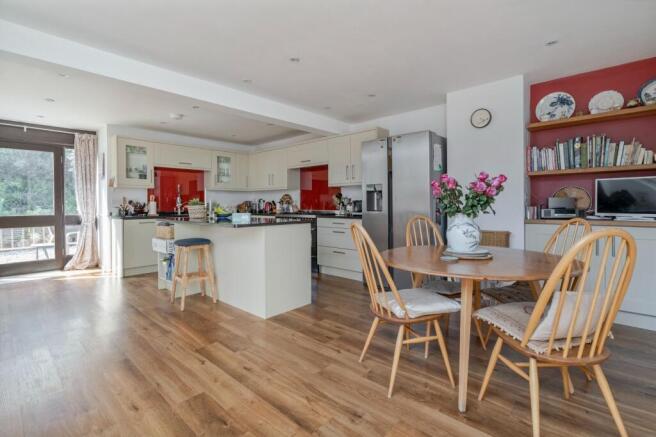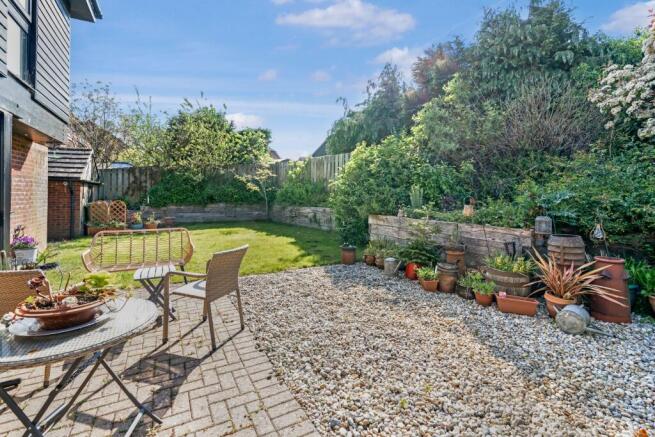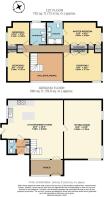Orchard Lodge, Dorothy Avenue, Cranbrook, Kent TN17 3AY

- PROPERTY TYPE
Detached
- BEDROOMS
4
- BATHROOMS
2
- SIZE
Ask agent
- TENUREDescribes how you own a property. There are different types of tenure - freehold, leasehold, and commonhold.Read more about tenure in our glossary page.
Freehold
Key features
- 4 Double Bedrooms (Master En-Suite)
- Cranbrook School Catchment Area
- Large open plan Kitchen / Living room
- Quiet location
Description
This unique home benefits from a contemporary design incorporating full height glass panels. The property has been tastefully upgraded and improved by the current owners including the addition of a well-appointed fitted kitchen. Boasting 4 spacious double bedrooms, one with en-suite and a family bathroom and spacious downstairs living space. Conveniently located within a popular residential location, walking distance of the picturesque town of Cranbrook and all local amenities and facilities.
Situation
Located a short walk from the hustle and bustle of popular market town of Cranbrook and all its associated amenities and facilities including a primary school, nurseries, a wide variety of independent shops, cafes, restaurants, doctor's surgeries, dentists, Nationwide Building society, a wine bar, a public house/hotel, and recreational facilities including parks, and a leisure centre. There is access to a number of local attractions including Cranbrook Museum, the town's noted landmark the Union Windmill, and within easy reach of areas of outstanding natural beauty with local attractions including several vineyards, Castles, and Bedgebury Pinetum. The A21 and A229 road networks give access to the M25 for Gatwick and Heathrow airports, and the M20 to Dover and Ashford International Station. Staplehurst mainline station is about 6 miles and offers frequent services to London (the journey taking about 1 hour) and Ashford International. Set within the favoured C.S.C.A. Internal viewing is essential to appreciate exactly what is on offer, and a trip into Cranbrook is highly recommended....
ACCOMMODATION
Ground Floor
Entrance Porch with a full height glazed façade with sloping glazed roof, timber framed with part brick walls and terracotta tiled flooring.
Lobby with stairs rising to first floor Galleried Landing, and leading into open plan Kitchen/Breakfast/Dining Room with Karndean flooring throughout. Kitchen Area: fully fitted with range of cream soft close wall, base and drawer units, with acrylic splashbacks, granite work surfaces, stainless steel 1.5 bowl sink and drainer with pull out tap, integrated dishwasher, twin dual fuel range cooker, space for American style fridge/freezer, island unit with warming cupboard, integrated bin storage and breakfast bar. Doors to Rear Garden and: Utility Room with range of fitted cupboards and drawers, wine rack, plumbing for washing machine, fuse board, tiled flooring, side door to garden and door to cloakroom.
Cloakroom with low level concealed cistern WC, wash hand basin, and window to rear.
Dining Area: space for large dining table, recessed cupboard and shelves over, and door to: Sitting Room with Karndean flooring, and attractive open fireplace, fitted wall cupboards and entertainment unit, double aspect with window to front and full height corner window to the front and side.
First Floor
Galleried Landing with loft hatch, built-in airing cupboard housing the hot water cylinder, gas fired boiler, and with hanging rail.
Master Bedroom with ample fitted wardrobe storage, full height window to front, and door to: En-suite Shower Room with walk in shower, with waterfall shower head, heated towel rail, twin basins in vanity unit with twin lit mirrors and built-in storage, low level WC and window to side.
Bedroom 2 with full height corner window to the front and side, and fully fitted wardrobes.
Family Bathroom with window to the side, P-shaped bath with shower over and curved shower screen, heated ladder towel rail, concealed low level WC, and wash hand basin with built-in shelves.
Bedroom 3 fitted double wardrobe, and window to the rear.
Bedroom 4 fitted double wardrobe, and window to rear.
EXTERNALLY
A brick paved driveway with good off road parking. Garage with double opening doors to the front, with power and light connected. Landscaped Front garden laid to shingle with range of mature shrubs and feature pots. Steps lead up to the front patio with rose bushes, and a double gate leading to the Rear garden which is landscaped with flat lawn, pebble feature, patios and raised wooden retained flower and shrub beds, outside lighting, bin area and a side gate to alleyway providing direct pedestrian access to the town centre.
Agents Note: - Tunbridge Wells Borough Council. Tax Band F. In line with money laundering regulations (5th directive) all purchasers will be required to allow us to verify their identity and their financial situation in order to proceed.
Council Tax Band: F
Tenure: Freehold
Brochures
Brochure- COUNCIL TAXA payment made to your local authority in order to pay for local services like schools, libraries, and refuse collection. The amount you pay depends on the value of the property.Read more about council Tax in our glossary page.
- Band: F
- PARKINGDetails of how and where vehicles can be parked, and any associated costs.Read more about parking in our glossary page.
- Yes
- GARDENA property has access to an outdoor space, which could be private or shared.
- Yes
- ACCESSIBILITYHow a property has been adapted to meet the needs of vulnerable or disabled individuals.Read more about accessibility in our glossary page.
- Ask agent
Orchard Lodge, Dorothy Avenue, Cranbrook, Kent TN17 3AY
Add an important place to see how long it'd take to get there from our property listings.
__mins driving to your place
Get an instant, personalised result:
- Show sellers you’re serious
- Secure viewings faster with agents
- No impact on your credit score
Your mortgage
Notes
Staying secure when looking for property
Ensure you're up to date with our latest advice on how to avoid fraud or scams when looking for property online.
Visit our security centre to find out moreDisclaimer - Property reference RS1562. The information displayed about this property comprises a property advertisement. Rightmove.co.uk makes no warranty as to the accuracy or completeness of the advertisement or any linked or associated information, and Rightmove has no control over the content. This property advertisement does not constitute property particulars. The information is provided and maintained by LeGrys Independent Estate Agents, Cranbrook. Please contact the selling agent or developer directly to obtain any information which may be available under the terms of The Energy Performance of Buildings (Certificates and Inspections) (England and Wales) Regulations 2007 or the Home Report if in relation to a residential property in Scotland.
*This is the average speed from the provider with the fastest broadband package available at this postcode. The average speed displayed is based on the download speeds of at least 50% of customers at peak time (8pm to 10pm). Fibre/cable services at the postcode are subject to availability and may differ between properties within a postcode. Speeds can be affected by a range of technical and environmental factors. The speed at the property may be lower than that listed above. You can check the estimated speed and confirm availability to a property prior to purchasing on the broadband provider's website. Providers may increase charges. The information is provided and maintained by Decision Technologies Limited. **This is indicative only and based on a 2-person household with multiple devices and simultaneous usage. Broadband performance is affected by multiple factors including number of occupants and devices, simultaneous usage, router range etc. For more information speak to your broadband provider.
Map data ©OpenStreetMap contributors.




