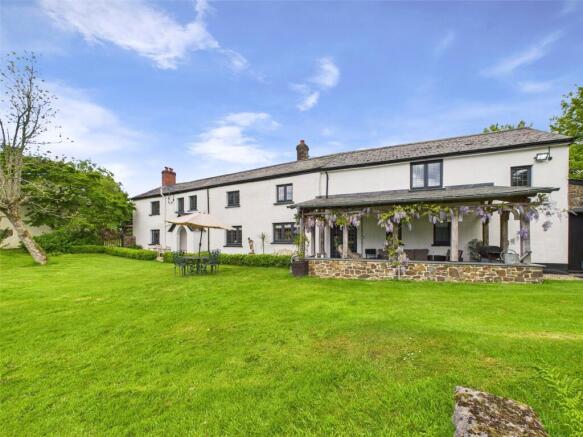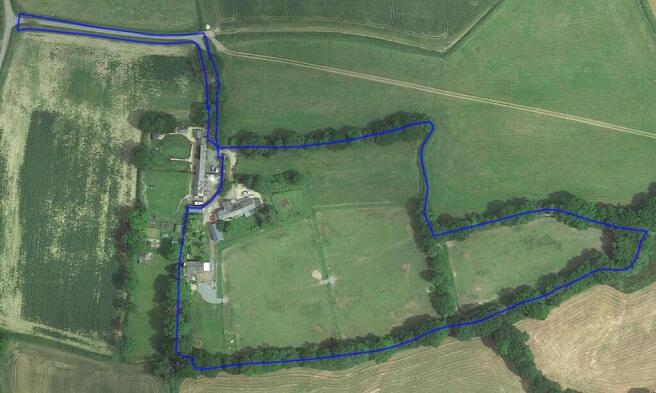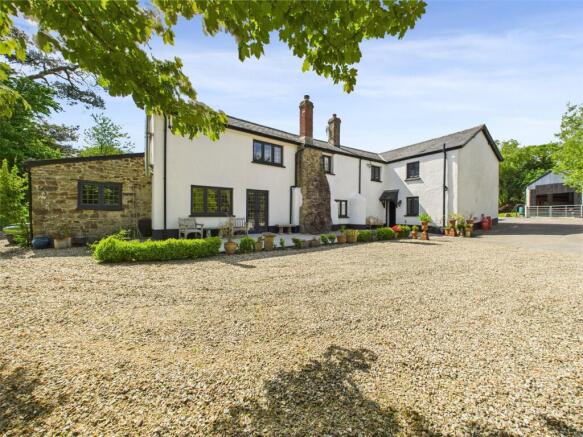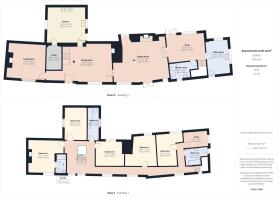
Sheepwash, Beaworthy, Devon

- PROPERTY TYPE
Detached
- BEDROOMS
5
- BATHROOMS
4
- SIZE
Ask agent
- TENUREDescribes how you own a property. There are different types of tenure - freehold, leasehold, and commonhold.Read more about tenure in our glossary page.
Freehold
Key features
- SUBSTANTIAL 5 BEDROOM DETACHED HOUSE
- PERIOD FEATURES THROUGHOUT
- SPACIOUS AND VERSATILE
- APPROXIMATELY 8 ACRES
- SUITED AS AS EQUESTRAIN SET UP OR A SMALL HOLDING
- EXCELLENT RANGE OF OUTBUILDINGS INCLUDING STABLES
- DEVELOPMENT POTENTIAL CONSIDERED
- PICTURESQUE RURAL SETTING
Description
The picturesque village of Sheepwash is widely considered by many to be the quintessential Devon village. There is a well stocked village store featuring local produce with coffee shop, and the highly acclaimed Half Moon Inn offers excellent hospitality/dining along with some fly fishing available on the River Torridge. The ancient village Church is located just off the pretty square. Neighbouring villages include Black Torrington, Highampton, and Shebbear with its well known public school of Shebbear College. A wider range of shopping/schooling and recreational facilities are available from the market towns of Great Torrington, Hatherleigh and Holsworthy, whilst for those wishing to travel further afield, Okehampton and the A30 is about 10 miles distant.
Directions
From Holsworthy proceed on the A3072 Hatherleigh road for just under 9 miles and upon reaching the village of Highampton, turn left signed Sheepwash. Follow this road for just over a mile and upon reaching the village square, continue throught the square for approximately 2.2 miles, reaching the turning to Hook Farm on the right hand side. Follow the lane down for a short distance forking left into the property.
The Residence
This fantastic stone and cob period farmhouse is approached down a long sweeping gravel drive leading to extensive off road parking area beside the house, it continues around the side of the property to the shippon, garage, tractor shed/barn and paddocks. The front door leads into a large beamed reception room that really sets the tone for the rest of the house having wonderful plank flooring, stairs to the first floor, an impressive large stone inglenook fireplace sits on a raised hearth with original clome oven and canopy. The layout of the reception rooms gives versatility. Under the present arrangement one is used as a television room, having plank flooring and a feature stone fireplace with an inset multifuel stove sat upon a raised hearth, another as a sitting room/dining room with inglenook fireplace with clome oven and a wood burning stove with a raised hearth. This is a delightful double aspect room that has doors opening out into a covered loggia/BBQ area which (truncated)
Kitchen
15' 10" x 14' 4"
Living Room
15' 5" x 14' 2"
Dining Room
27' 4" x 16' 3"
Sitting Room
17' 11" x 17' 7"
Snug
15' 2" x 11' 2"
Utility Room
13' 5" x 9' 1"
Shower Room
7' 9" x 6' 5"
First Floor
Bedroom 1
14' 6" x 11' 8"
Ensuite
7' 11" x 5' 0"
Bedroom 2
13' 9" x 10' 9"
Bedroom 3
14' 5" x 10' 0"
Bedroom 4
14' 2" x 8' 7"
Bedroom 5
12' 3" x 11' 10"
Bathroom
10' 7" x 6' 8"
Study
11' 1" x 7' 1"
Bathroom
14' 7" x 5' 6"
The outbuildings
A car port and log store are found on the western side of the house. The detached garage 29’ x 13’1 with power and light, is found adjacent to the boundary with one of the neighbouring barns. The drive proceeds passed the shippon 34’8 x 15’1 having power and light, up to the tractor shed/barn 41’3 x 16’8 with power and light and mezzanine floor. Attached to the tractor shed are a mower shed 10’ x 7’, store shed 12’ x 9’9 and a stable 11’ x 10’ with tack room. There is ample parking up here within the yard and a stunning stone wall that sets it off beautifully. The main access to the paddocks is found up here. The outbuildings in general are of good condition, with development potential considered to convert into dwellings/ letting properties, subject to gaining the neccassery consents.
The gardens
The formal gardens are superbly presented being principally laid to lawn, being gently sloping up to the post and rail fencing beside the largest paddock. On the north eastern side of the farmhouse enclosed by low hedging is a secret garden waiting to be created whilst beyond is a huge swathe of lawn that runs along the tree line boundary and would be a great location for a grass tennis court, or a sand school/ further grazing if required.
The land
The land total approximately 8 acres comprising three post and railed paddocks interlinked via field gates, a grass track runs beside to allow freedom of movement for both animals and vehicles. One of the paddocks hidden behind the first treeline has a hay store adjacent and beyond is a small area of light woodland. The land is thought to ideal suit those looking for an equestrian set up or as a small holding.
Services
Mains water and electricity, private drainage via septic tank. Oil fired central heating. The main Aga is run off LPG gas and electric.
Agents Note
Before any sale is formally agreed, we have a legal obligation under the Money Laundering regulations and Terrorist Financing Act 2017 to obtain proof of your identity and of your address, take copies and retain on file for five years and will only be used for this purpose. We carry out this through a secure platform to protect your data. Each purchaser will be required to pay £20 upon an offer verbally being agreed to carry out these checks prior to the property being advertised as sale agreed.
Brochures
Particulars- COUNCIL TAXA payment made to your local authority in order to pay for local services like schools, libraries, and refuse collection. The amount you pay depends on the value of the property.Read more about council Tax in our glossary page.
- Band: TBC
- PARKINGDetails of how and where vehicles can be parked, and any associated costs.Read more about parking in our glossary page.
- Yes
- GARDENA property has access to an outdoor space, which could be private or shared.
- Yes
- ACCESSIBILITYHow a property has been adapted to meet the needs of vulnerable or disabled individuals.Read more about accessibility in our glossary page.
- Ask agent
Energy performance certificate - ask agent
Sheepwash, Beaworthy, Devon
Add an important place to see how long it'd take to get there from our property listings.
__mins driving to your place
Get an instant, personalised result:
- Show sellers you’re serious
- Secure viewings faster with agents
- No impact on your credit score



Your mortgage
Notes
Staying secure when looking for property
Ensure you're up to date with our latest advice on how to avoid fraud or scams when looking for property online.
Visit our security centre to find out moreDisclaimer - Property reference HOS250125. The information displayed about this property comprises a property advertisement. Rightmove.co.uk makes no warranty as to the accuracy or completeness of the advertisement or any linked or associated information, and Rightmove has no control over the content. This property advertisement does not constitute property particulars. The information is provided and maintained by Bond Oxborough Phillips, Holsworthy. Please contact the selling agent or developer directly to obtain any information which may be available under the terms of The Energy Performance of Buildings (Certificates and Inspections) (England and Wales) Regulations 2007 or the Home Report if in relation to a residential property in Scotland.
*This is the average speed from the provider with the fastest broadband package available at this postcode. The average speed displayed is based on the download speeds of at least 50% of customers at peak time (8pm to 10pm). Fibre/cable services at the postcode are subject to availability and may differ between properties within a postcode. Speeds can be affected by a range of technical and environmental factors. The speed at the property may be lower than that listed above. You can check the estimated speed and confirm availability to a property prior to purchasing on the broadband provider's website. Providers may increase charges. The information is provided and maintained by Decision Technologies Limited. **This is indicative only and based on a 2-person household with multiple devices and simultaneous usage. Broadband performance is affected by multiple factors including number of occupants and devices, simultaneous usage, router range etc. For more information speak to your broadband provider.
Map data ©OpenStreetMap contributors.





