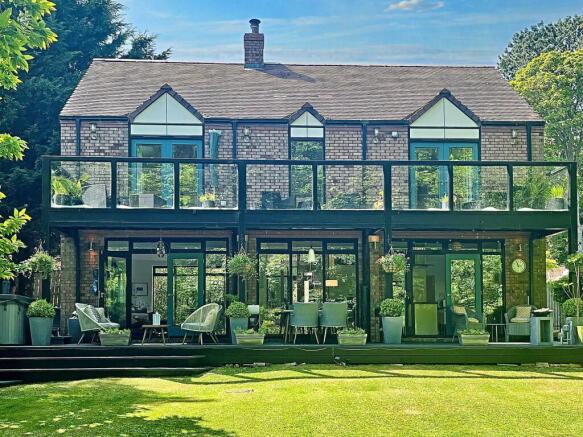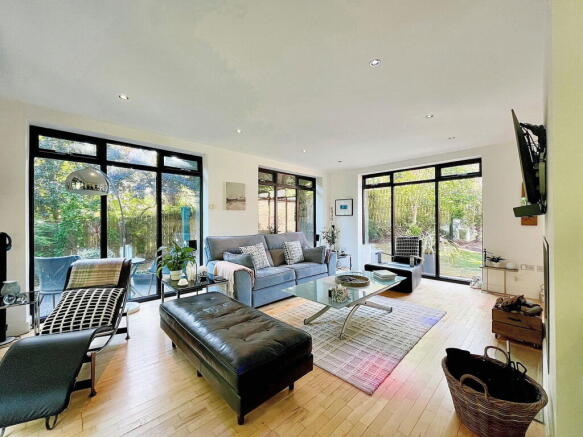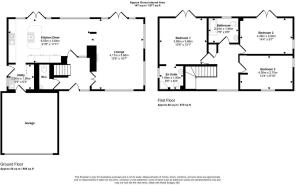Wickentree, Saltburn

- PROPERTY TYPE
Detached
- BEDROOMS
3
- BATHROOMS
2
- SIZE
Ask agent
- TENUREDescribes how you own a property. There are different types of tenure - freehold, leasehold, and commonhold.Read more about tenure in our glossary page.
Freehold
Key features
- Architect-designed, three-bedroom detached home.
- Open-plan kitchen with integrated appliances.
- Floor-to-ceiling windows, multi-fuel stove.
- Landscaped garden with hot tub and woodland views.
- Heated driveway, frost-controlled system.
- Double garage and elevated outdoor terrace.
Description
Introduction
Welcome to Wickentree – an architect-designed, three-bedroom detached home set on the prestigious Victoria Road in the attractive town of Saltburn-by-the-Sea. Built in 2005, this striking property blends contemporary design with privacy and comfort. Set against a woodland backdrop, it offers spacious, light-filled interiors, under floor heating, thoughtfully landscaped gardens, and high-quality finishes throughout. Wickentree presents a rare opportunity to own a truly distinctive home in one of the area’s most desirable settings.
About this location
Saltburn-by-the-Sea is a charming and historic town on the North Yorkshire coast, known for its striking Victorian architecture, friendly community, and stunning natural surroundings. With its dramatic cliffs, sandy beach, and famous pier—the last remaining pleasure pier on the northeast coast—Saltburn blends heritage with a vibrant, modern lifestyle. The town offers an array of independent shops, cafes, galleries, and a popular surf scene, all set against the backdrop of the Cleveland Way and the North York Moors. Excellent transport links, including a rail connection to Middlesbrough and beyond, make Saltburn an attractive and accessible place to call home.
Ground Floor
Entering through oak glazed double doors, you are welcomed into a generous entrance hall with a slate-tiled floor and spotlight lighting. A cloakroom/WC sits just off the hallway, complete with a floating glass sink and low-level WC.
The main lounge is an impressive and inviting space, with floor-to-ceiling hardwood double-glazed windows, a Stovax multi-fuel stove, and real maple wood flooring – perfect for both entertaining and relaxing.
The open-plan kitchen and dining area features off-white gloss units, integrated appliances, a Villeroy & Boch ceramic sink, and a central island with a Zanussi hob and overhead chrome extractor. Slate flooring and tiled splashbacks complete this stylish and practical space.
A well-appointed utility room offers plumbing for appliances, a sink, slate floor, and direct access to the double garage.
First Floor
A bespoke staircase with steel rails and a wooden handrail leads to a spacious landing, flooded with natural light from a large front-facing window.
The principal bedroom offers fitted wardrobes, soft carpeting, and glazed hardwood double doors that open onto an elevated terrace. The en-suite bathroom includes a glass-enclosed shower, pedestal basin, low-level WC, chrome towel rail, and slate floor.
The second bedroom also features access to the terrace through glazed doors, while the third bedroom benefits from dual aspect windows.
The family bathroom is fitted with a modern white suite, including a bath with overhead shower and glass screen, a floating hand basin, low-level WC, chrome towel rail, and a full-height glazed panel offering views of the garden and trees beyond.
Externally
The property sits within beautifully landscaped gardens that back onto peaceful woodland, creating a private and calming outdoor environment. The rear garden includes a hot tub and Solar Dome, ideal for year-round enjoyment.
A full-length terrace spans the rear of the house at first-floor level, accessible from both the main and second bedrooms, providing a superb vantage point over the garden and trees.
To the front, a private heated driveway—equipped with a Devireg 330 heat mat and frost stat—leads to a spacious double garage with an electric shutter door, offering secure parking and storage.
Important notes:
Tenure: Freehold
Council Tax Band: F
EPC Rating: C
Drainage: Klargester BioFicient sewage treatment system
Driveway: Owned by Wickentree, with right of way granted to the neighbouring property
Disclaimer
Harvey Brooks Properties Ltd (the Company). The Company for itself and for the vendor(s) or lessor(s) of this property for whom it acts as Agents gives notice that: (i) The particulars are a general outline only for the guidance of intending purchasers or lessees and do not constitute an offer or contract (ii) All descriptions are given in good faith and are believed to be correct, but any prospective purchasers or lessees should not rely on them as statements of fact and must satisfy themselves by inspection or otherwise as to their correctness (iii) All measurements of rooms contained within these particulars should be taken as approximate and it is the responsibility of the prospective purchaser or lessee or his professional advisor to determine the exact measurements and details as required prior to Contract (iv) None of the property's services or service installations have been tested and are not warranted to be in working order (v) No employee of the Company has any authority to make or give any representation or warranty whatsoever in relation to the property.
- COUNCIL TAXA payment made to your local authority in order to pay for local services like schools, libraries, and refuse collection. The amount you pay depends on the value of the property.Read more about council Tax in our glossary page.
- Ask agent
- PARKINGDetails of how and where vehicles can be parked, and any associated costs.Read more about parking in our glossary page.
- Garage
- GARDENA property has access to an outdoor space, which could be private or shared.
- Yes
- ACCESSIBILITYHow a property has been adapted to meet the needs of vulnerable or disabled individuals.Read more about accessibility in our glossary page.
- Ask agent
Wickentree, Saltburn
Add an important place to see how long it'd take to get there from our property listings.
__mins driving to your place
Get an instant, personalised result:
- Show sellers you’re serious
- Secure viewings faster with agents
- No impact on your credit score
Your mortgage
Notes
Staying secure when looking for property
Ensure you're up to date with our latest advice on how to avoid fraud or scams when looking for property online.
Visit our security centre to find out moreDisclaimer - Property reference S1329960. The information displayed about this property comprises a property advertisement. Rightmove.co.uk makes no warranty as to the accuracy or completeness of the advertisement or any linked or associated information, and Rightmove has no control over the content. This property advertisement does not constitute property particulars. The information is provided and maintained by Harvey Brooks, Stokesley. Please contact the selling agent or developer directly to obtain any information which may be available under the terms of The Energy Performance of Buildings (Certificates and Inspections) (England and Wales) Regulations 2007 or the Home Report if in relation to a residential property in Scotland.
*This is the average speed from the provider with the fastest broadband package available at this postcode. The average speed displayed is based on the download speeds of at least 50% of customers at peak time (8pm to 10pm). Fibre/cable services at the postcode are subject to availability and may differ between properties within a postcode. Speeds can be affected by a range of technical and environmental factors. The speed at the property may be lower than that listed above. You can check the estimated speed and confirm availability to a property prior to purchasing on the broadband provider's website. Providers may increase charges. The information is provided and maintained by Decision Technologies Limited. **This is indicative only and based on a 2-person household with multiple devices and simultaneous usage. Broadband performance is affected by multiple factors including number of occupants and devices, simultaneous usage, router range etc. For more information speak to your broadband provider.
Map data ©OpenStreetMap contributors.




