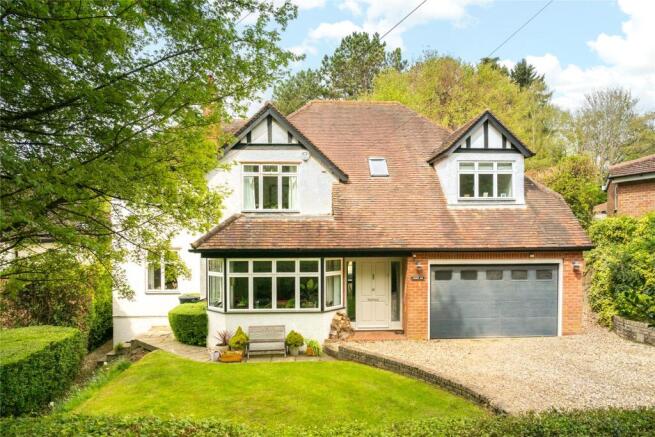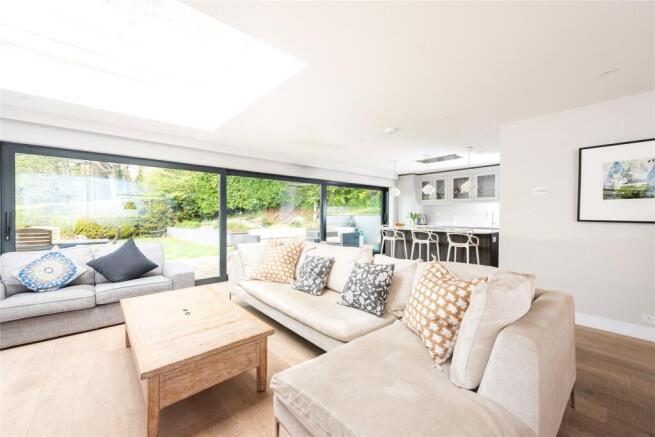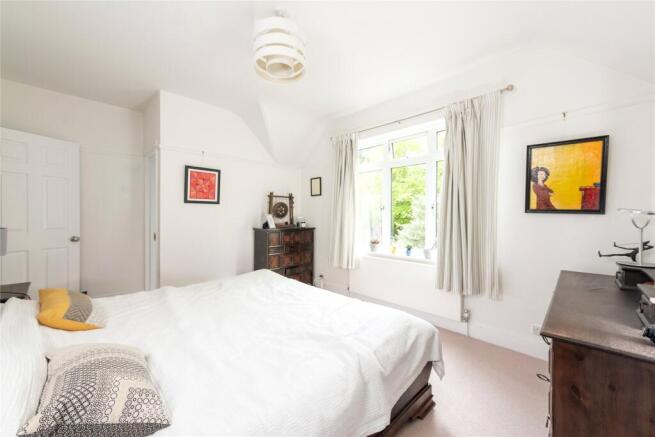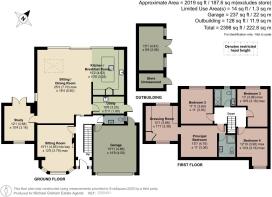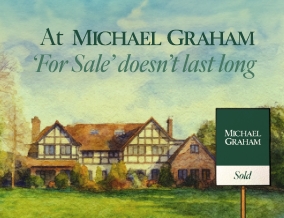
Kingswood Road, Penn, High Wycombe, Buckinghamshire, HP10

- PROPERTY TYPE
Detached
- BEDROOMS
4
- BATHROOMS
2
- SIZE
2,019-2,398 sq ft
188-223 sq m
- TENUREDescribes how you own a property. There are different types of tenure - freehold, leasehold, and commonhold.Read more about tenure in our glossary page.
Freehold
Key features
- Updated and modernised 1920s detached house
- Principal bedroom with dressing room and en suite bathroom
- Three further bedrooms and family bathroom
- Open plan kitchen/breakfast/dining/family area
- Dual aspect sitting room with woodburning stove
- Integrated garage
- Garden room/home office
- Wooded outskirts of Penn
Description
About The House Cont'd
A front door with flanking windows opens to the entrance porch and then leads under an archway to a hallway with stairs to the first floor landing. There are doors to the sitting room, the open plan living area, the integral garage and the two piece cloakroom. Patterned ceramic floor tiles extend from the front porch to and including the cloakroom. Doors in the open plan living area open to the utility room and to the study. The staircase with open wooden steps and painted turned balusters, leads to the galleried first floor landing which accesses the family bathroom and all four double bedrooms, including the principal bedroom, which has an en suite shower room and a dressing room. The landing has access (with a drop-down ladder) to the double insulated, part boarded loft space.
Kitchen/Breakfast Area and Dining/Family Area
Accessed from the entrance hallway, the kitchen/ breakfast area is open plan with the dining/family area. This modern space has been recently added, extending the original footprint of the house to create a living area that visually and physically extends into the garden. Bespoke, floor-to-ceiling sliding doors span almost the full width of the space, creating a glass wall when closed and sliding back to expand the living area onto the terrace and beyond. The sliding doors and the skylight have custom made blinds and the glass in the doors (made by Swan) is tinted to reduce summer heat. The engineered wooden Mulberry flooring continues throughout, and is compatible with the underfloor heating. The family area has a handmade bookshelf and storage unit, designed by Top Notch, with housing for a television along one wall, with a window at the side. To optimise natural light, there is a skylight above the seating area. There is ample room for a dining table for at least eight (truncated)
Kitchen Details
Also designed by Top Notch, the bespoke kitchen has high specification base and wall units with painted fronts, some are full height, and some have glazed doors; the carcases and linings are made of oak. There is a Silestone worksurface with matching splashbacks and an inset double stainless steel sink with a Quooker tap over. The island has a Neff induction hob set in the same Silestone worksurface, with an extractor fan above. The island extends to form a breakfast bar with three modern pendant lights above and seating for three. Integrated Neff appliances include a dishwasher, a double oven and a full-size Liebherr fridge beside a separate full-size freezer.
Utility Room and Cloakroom
A door leads from the kitchen area into the utility room which has a glazed door to the side which opens to a gravel path leading to the front and rear gardens. Along one long wall there are base and wall units with a full-size storage cupboard and a roll-top counter with an inset stainless steel sink and space and plumbing beneath for a washing machine and a tumble dryer. The splash back areas are tiled and the floor has stone effect ceramic tiling. On the opposite long wall are rows of coat hooks with shelving above. Passing under the stairs in the hallway, and past a door to the garage, is a door to the cloakroom which has an obscured window to the side aspect, metro tiling on the walls, a hand basin, and a concealed cistern WC.
Sitting Room
Accessed from the hallway, the dual aspect sitting room, measuring nearly 16 ft. by over 12 ft., has much of the South wall taken up by a walk-in bay window with leaded upper lights. The window overlooks the leafy prospect from the front of the house. There is a modern stone mantelpiece around an inset modern wood burner set on a polished marble grate. On the left of the fireplace is a further window overlooking the side, with more views of neighbouring trees.
Study
Reached through an authentic 1920s door in the open plan living area (there are more similar doors on the ground floor) the dual aspect study has a window overlooking the front and French doors opening to the terrace and the rear garden. The room has the same flooring as the living area.
Principal Bedroom, Dressing Room, and En Suite Bathroom
Leading off the landing, the principal bedroom has a window overlooking the view of trees at the front. There is a walk through to the 12 ft. by 11 ft. dressing room, which is dual aspect with windows overlooking the front and rear gardens. Built- in, open-fronted hanging space and shelves line both long walls. There is a door to the cupboard housing the hot water tank. (The nature of this dressing room also recommends its use as a nursery if applicable.) With a pitched ceiling with a Velux window, the adjoining en suite shower room has the same porcelain floor tiles as the hallway and plain metro tiles cover much of the wall space. There is a walk-in double shower with a glass cubicle and a tiled back wall, a hanging WC with a concealed cistern, a hand basin on a modern hanging base and a heated towel rail.
Bedrooms Two, Three and Four
The three remaining bedrooms are all double in size and accessed from the landing. Bedroom two is nearly square and has a window overlooking the rear garden and the views beyond. Also overlooking the garden bedroom two is L-shaped. Bedroom four has a dormer window overlooking the front and eaves storage. All three share the readily accessible family bathroom.
Family Bathroom
The family bathroom has the same floor tiles as the hallway and the mainly tiled walls have plain metro tiles. A window fitted with bespoke wooden painted shutters overlooks the rear garden. A panel bath with a metro tiled side has a shower fitting above and a glass shower screen. On the opposite wall are a concealed cistern WC and a hand basin inset in a contemporary vanity unit with storage beneath.
Garden Room/Home Office
To the side of the rear garden is a wooden garden room built in 2020, also by the current owners. Measuring 15 ft. by over 8 ft. the room has a wooden floor laid on the concrete base and is insulated with light and electricity connected. There are double glazed French doors with flanking windows. Outside at the front, brick steps join a path in the lawn to the house. The garden room could readily be used as a home office. On the left, attached to the garden room is a store, accessed from a door in the front, used for garden storage.
Garage
The nearly 16 ft. by over 14 ft. garage can be accessed from a door in the entrance hall or from a personnel door accessed along the side of the house, conveniently close to the utility room door. A single, electrically operated garage door with five small upper windows opens to the drive. The garage has plastic flooring on the concrete base and power and light connected. It contains the Worcester boiler for the house, the meters, and the water softener. The Solis solar panels on the back roof of the house (installed three years ago) have manifolds and a battery in the garage which stores any energy not immediately used domestically.
Front and Rear Gardens
Electrically operated gates open from Kingswood Road to the gravel drive which leads up to the porch of the house and to the garage. The drive has a brick border on the left and a low brick wall retains a shrub border on the right. There is a sloping lawn on the left enclosed by a hedge and paving follows round the house to steps that access a path that leads to the rear garden. The orientation of the house means that the front garden receives the morning sun, while the rear garden, with the terrace benefits from afternoon and evening sunshine. The rear garden has a mature, clipped beech hedge that continues from the front drive, behind the garden room and joining a similarly sized clipped leylandii hedge which bounds the end of the garden. The other side boundary comprises a mature indigenous hedge with established trees, beneath which a planted border is retained by a rendered wall. There is a raised terrace adjacent to the rear of the house forming a seating (truncated)
Situation and Schooling
The adjoining villages of Penn and Tylers Green are located in the rolling hills of the South Buckinghamshire countryside, in an Area of Outstanding Natural Beauty. The property is in a quiet no through road within walking distance of ancient woodland. There are three public houses, a church, a village hall, a pharmacy and a village green with a pond. Penn and Tylers Green Sports and Social Club, is home to a football club, cricket club and tennis club. Beaconsfield (4.3 miles) offers a more comprehensive range of shopping facilities. The property is in catchment for Tylers Green first and middle schools and grammar schools in High Wycombe and Beaconsfield.
Brochures
Web DetailsParticulars- COUNCIL TAXA payment made to your local authority in order to pay for local services like schools, libraries, and refuse collection. The amount you pay depends on the value of the property.Read more about council Tax in our glossary page.
- Band: G
- PARKINGDetails of how and where vehicles can be parked, and any associated costs.Read more about parking in our glossary page.
- Garage,Driveway
- GARDENA property has access to an outdoor space, which could be private or shared.
- Yes
- ACCESSIBILITYHow a property has been adapted to meet the needs of vulnerable or disabled individuals.Read more about accessibility in our glossary page.
- No wheelchair access
Kingswood Road, Penn, High Wycombe, Buckinghamshire, HP10
Add an important place to see how long it'd take to get there from our property listings.
__mins driving to your place
Get an instant, personalised result:
- Show sellers you’re serious
- Secure viewings faster with agents
- No impact on your credit score
Your mortgage
Notes
Staying secure when looking for property
Ensure you're up to date with our latest advice on how to avoid fraud or scams when looking for property online.
Visit our security centre to find out moreDisclaimer - Property reference RIS250082. The information displayed about this property comprises a property advertisement. Rightmove.co.uk makes no warranty as to the accuracy or completeness of the advertisement or any linked or associated information, and Rightmove has no control over the content. This property advertisement does not constitute property particulars. The information is provided and maintained by Michael Graham, Princes Risborough. Please contact the selling agent or developer directly to obtain any information which may be available under the terms of The Energy Performance of Buildings (Certificates and Inspections) (England and Wales) Regulations 2007 or the Home Report if in relation to a residential property in Scotland.
*This is the average speed from the provider with the fastest broadband package available at this postcode. The average speed displayed is based on the download speeds of at least 50% of customers at peak time (8pm to 10pm). Fibre/cable services at the postcode are subject to availability and may differ between properties within a postcode. Speeds can be affected by a range of technical and environmental factors. The speed at the property may be lower than that listed above. You can check the estimated speed and confirm availability to a property prior to purchasing on the broadband provider's website. Providers may increase charges. The information is provided and maintained by Decision Technologies Limited. **This is indicative only and based on a 2-person household with multiple devices and simultaneous usage. Broadband performance is affected by multiple factors including number of occupants and devices, simultaneous usage, router range etc. For more information speak to your broadband provider.
Map data ©OpenStreetMap contributors.
