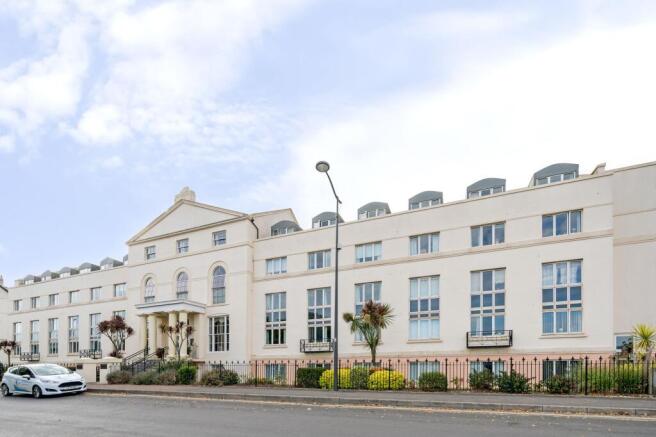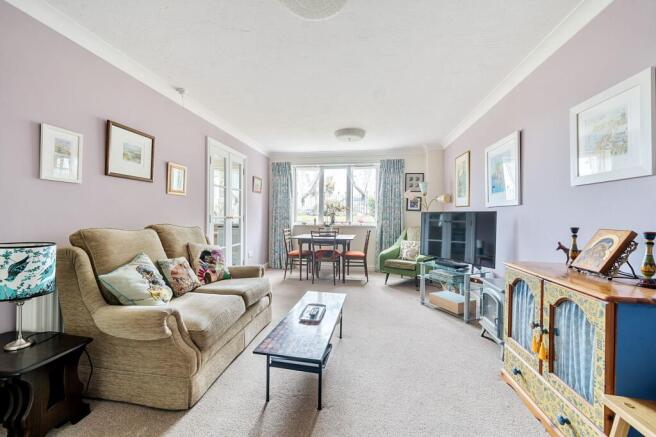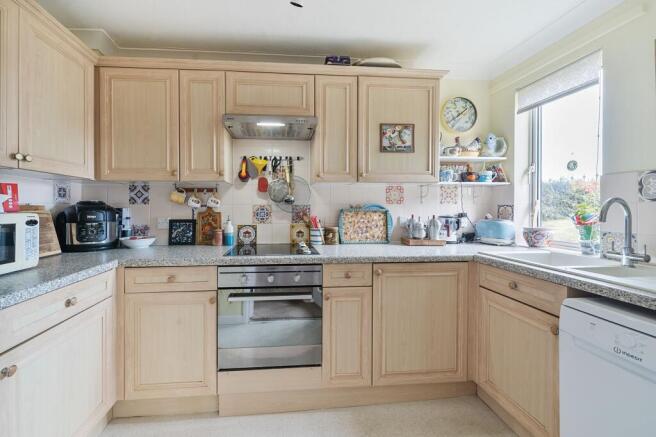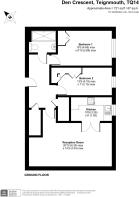
Den Crescent, Royal Court Den Crescent, TQ14

- PROPERTY TYPE
Flat
- BEDROOMS
2
- BATHROOMS
1
- SIZE
721 sq ft
67 sq m
Key features
- TWO BEDROOM RETIREMENT GROUND FLOOR RETIREMENT APARTMENT
- MODERN FITTED KITCHEN AND BATHROOM
- SPACIOUS RECEPTION/DINING ROOM
- INTERNAL VIEWING HIGHLY RECOMMENDED! IMMACULATE FINISHED THROUGHOUT
- COMMUNAL LAUNDRY ROOM AND GUEST SUITES
- ALLOCATED PARKING FOR ONE VEHICLE WITH ADDITIONAL SPACE FOR GUESTS
- PICTURESQUE SEAFRONT LOCATION OPPOSITE THE PROMENADE, BEACH,DEN AND CLOSE TO ALL LOCAL AMENITIES
- LEVEL ACCESS TO GROUND FLOOR APARTMENT
- EMERGENCY PULL CORDS AND HOUSE MANAGER ASSITANCE
- SOCIAL CLUB ACTIVITIES
Description
A Unique Coastal Living Opportunity!
Don’t miss out on this delightful two-bedroom, ground-floor apartment situated in the prestigious Royal Court development, boasting breathtaking views of the Grand Pier, Seafront, and the Den. Experience coastal living at its finest!
This well-presented retirement apartment offers two spacious bedrooms, both with stunning coastal views, a generous reception/dining room, a modern fitted kitchen, and a bathroom with a separate WC.
The development features an attractive residents' lounge with regular activities, communal laundry facilities, luggage storage, and guest suites—ideal for socializing and meeting fellow residents.
Secure allocated parking for one vehicle included.
This is the perfect retirement home, offering both independent living and a welcoming community.
Communal Foyer and Lounge
Step into Royal Court grand foyer, where residents and guests can relax and enjoy. The thoughtfully designed communal areas provide the perfect space to greet friends, connect with fellow residents, and participate in a variety of engaging activities created by the social club.
You have the option to enjoy independent living or share your ideas for new events, activities, and group gatherings. The house manager’s office is conveniently located within the foyer, available to assist with any inquiries and support you.
Experience the vibrant community life at Royal Court – where luxury meets connection.
Entrance Hallway
Flat 2 Royal Court offers convenient access through elegant double doors at the front, as well as side and rear entrances. Upon entering the residence, you're greeted by a spacious entrance hallway that sets the tone for the property’s comfort and style.
This versatile space is large enough to accommodate your preferred furniture style, providing a warm welcome for both you and your guests. The hallway leads to all principal rooms, a large storage cupboard, and a separate WC, adding both practicality and comfort. Wall mounted radiator.
Reception Room/Dining Area
6.35m x 4.34m
Double doors welcome you into a bright and spacious reception/dining area, filled with natural light from the front UPVC windows. These overlook the stunning views of the Den, Teignmouth Pier, Promenade, and Beach. This versatile space offers endless possibilities for arranging your furniture, with plenty of wall space to create a personalised layout. A prime spot by the window provides the perfect setting for a dining area, where you can enjoy the scenic views as you eat. Another cozy corner at the end of the room offers an ideal workspace. The neutral decor throughout creates a blank canvas, ready to be transformed with your unique style and taste. Double doors lead you seamlessly into the kitchen.
Kitchen
3.28m x 1.83m
The modern fitted kitchen features a stylish tiled splashback, multiple base and wall units for ample storage, and an electric hob and oven with an extractor hood. A double sink overlooks the front aspect, and there's allocated space for a dishwasher and fridge freezer. With plenty of worktop space, this kitchen is both practical and inviting for all your cooking needs.
Bedroom One
4.65m x 2.69m
A spacious double bedroom with a neutral décor, offering the perfect blank canvas for you to customise with your own furniture and style. Built-in mirrored wardrobes provide ample storage, ensuring a clutter-free living space. The room features UPVC double-glazed windows, offering stunning views of the Den, Promenade, and Seafront. Wall mounted electric radiator.
Bedroom Two
4.19m x 2.13m
Bedroom Two offers versatility and storage! With multiple wall-mounted cupboards, a double wardrobe, and UPVC windows framing a beautiful view, it's a perfect blank canvas. Whether you're looking for a cosy bedroom, a home office, or a hobby space, this room can be easily customised to meet your needs. Wall mounted radiator.
Shower Room
Step into a beautifully modern shower room designed with both elegance and practicality in mind. Featuring a spacious double shower cubicle with twin shower heads, this bathroom offers the ultimate luxury. Aqua panelling adds a contemporary touch, while discreet grab rails provide additional safety without compromising style. The washbasin is integrated into a sleek vanity unit, paired with a low-level WC boxed in with a convenient shelf for added storage. The mirrored cupboard ensures you have all your essentials within reach, while the tile-effect lino flooring delivers a chic, easy-to-maintain finish. Complete with a radiator and an extractor fan.
Cloakroom
A separate cloakroom featuring a washbasin with vanity unit, WC, mirrored cupboard, and tile-effect lino flooring—combining practicality and style."
Laundry Room
Enjoy free access to the laundry room, equipped with washing machines and tumble dryers, all managed with an organized system for resident use. This convenient space also includes an ironing board, ensuring all your laundry needs are met with ease.
Guest Suite
Take advantage of an excellent opportunity to invite family to stay in one of the two guest suites. For just £30 per couple, per night, your guests can enjoy immaculate accommodations, allowing you to spend quality time together while they have their own independent space. This facility is also available at other First Port properties, offering you the chance to enjoy a holiday getaway at various locations.
Brochures
Property Brochure- COUNCIL TAXA payment made to your local authority in order to pay for local services like schools, libraries, and refuse collection. The amount you pay depends on the value of the property.Read more about council Tax in our glossary page.
- Band: D
- PARKINGDetails of how and where vehicles can be parked, and any associated costs.Read more about parking in our glossary page.
- Yes
- GARDENA property has access to an outdoor space, which could be private or shared.
- Front garden
- ACCESSIBILITYHow a property has been adapted to meet the needs of vulnerable or disabled individuals.Read more about accessibility in our glossary page.
- Ask agent
Energy performance certificate - ask agent
Den Crescent, Royal Court Den Crescent, TQ14
Add an important place to see how long it'd take to get there from our property listings.
__mins driving to your place
Get an instant, personalised result:
- Show sellers you’re serious
- Secure viewings faster with agents
- No impact on your credit score
Your mortgage
Notes
Staying secure when looking for property
Ensure you're up to date with our latest advice on how to avoid fraud or scams when looking for property online.
Visit our security centre to find out moreDisclaimer - Property reference 241b9e0e-eff3-4283-8bd7-465ead70a0cd. The information displayed about this property comprises a property advertisement. Rightmove.co.uk makes no warranty as to the accuracy or completeness of the advertisement or any linked or associated information, and Rightmove has no control over the content. This property advertisement does not constitute property particulars. The information is provided and maintained by Nexmove, Teignmouth. Please contact the selling agent or developer directly to obtain any information which may be available under the terms of The Energy Performance of Buildings (Certificates and Inspections) (England and Wales) Regulations 2007 or the Home Report if in relation to a residential property in Scotland.
*This is the average speed from the provider with the fastest broadband package available at this postcode. The average speed displayed is based on the download speeds of at least 50% of customers at peak time (8pm to 10pm). Fibre/cable services at the postcode are subject to availability and may differ between properties within a postcode. Speeds can be affected by a range of technical and environmental factors. The speed at the property may be lower than that listed above. You can check the estimated speed and confirm availability to a property prior to purchasing on the broadband provider's website. Providers may increase charges. The information is provided and maintained by Decision Technologies Limited. **This is indicative only and based on a 2-person household with multiple devices and simultaneous usage. Broadband performance is affected by multiple factors including number of occupants and devices, simultaneous usage, router range etc. For more information speak to your broadband provider.
Map data ©OpenStreetMap contributors.






