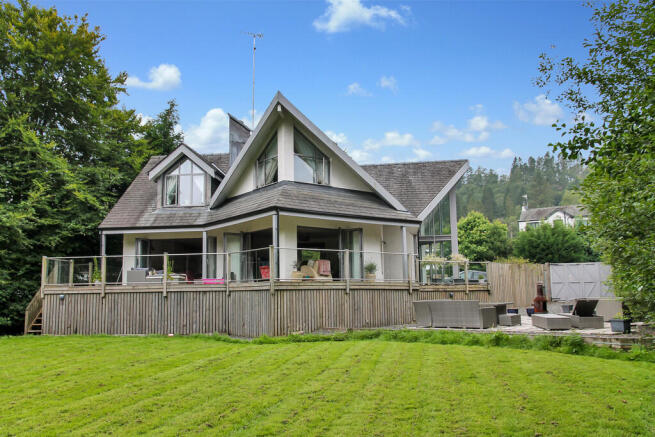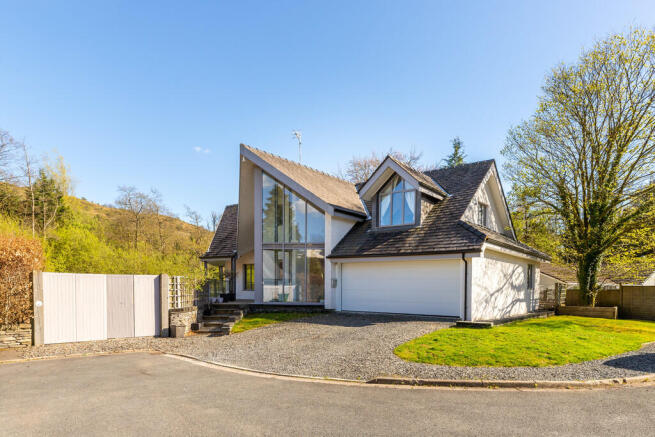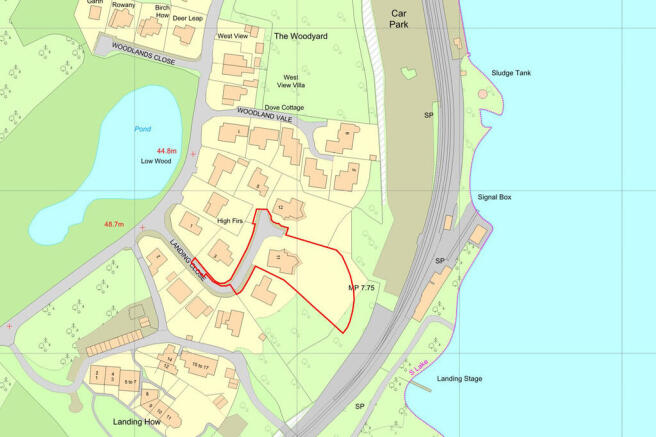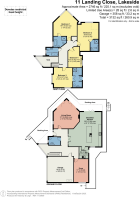Lily Tarn, 11 Landing Close, Lakeside, LA12 8AP

- PROPERTY TYPE
Detached
- BEDROOMS
4
- BATHROOMS
4
- SIZE
Ask agent
- TENUREDescribes how you own a property. There are different types of tenure - freehold, leasehold, and commonhold.Read more about tenure in our glossary page.
Freehold
Key features
- 4 Bedroomed (3 en-suite) detached house
- 2 Reception rooms, 4 bath/shower rooms
- Quiet cul de sac location
- Large garden with seating area and decking around
- EPC band C
- Short walk to local amenities
- In perfect modern condition
- A perfect family home, 2nd home or holiday let
- Garage, off road parking for 4 cars and private on road parking for 4 cars
- *Ultrafast fibre broadband available
Description
With woodland walks from the doorstep, and only a short walk away from local restaurant, the Swan Hotel with spa and leisure facilities, and nearby Newby Bridge having a convenient mini-supermarket and petrol station. This property would be an ideal main residence, second home or holiday let.
Location: Set on a short private cul de sac in the small hamlet of Lakeside situated at the southern end of Lake Windermere on what is considered the quieter western side of the lake.
From the roundabout at Newby Bridge at the southern tip of Lake Windermere, continue west on the A590 bearing right to Lakeside after 500 yards, continue over the bridge past the Swan Hotel and up the hill. Follow the road for 3/4 mile into Lakeside turning right into Landing Close. Follow the drive down and round to the left and 11 Landing Close is at the bottom on the right.
Property Overview: Tucked away at the end of a quiet cul de sac this detached 4 bedroom house offers character and was thoughtfully designed and built by the current owners in 2017.
As you step through the front door, you are greeted by a warm and welcoming living room, perfect for relaxing with family or entertaining guests. This room is bathed in natural light, creating a bright and airy atmosphere that is sure to make you feel right at home. There is also a separate sitting room, offering additional space for relaxation or entertainment. The excellent Martin Moore kitchen boasts quartz worktops, built-in wall and base units and fridge freezer. At the heart of the kitchen is a stylish island that doubles as a breakfast bar. Also equipped with top-of-the-line appliances, this kitchen features integral AEG microwave, coffee maker and drinks fridge, a NEXUS SE electric range cooker with induction hob and extractor fan over. Plus a Fischer&Pykal double draw dishwasher. The dining area offers a warm and inviting space while the living space within the kitchen creates an ideal space to unwind and relax. Adding to the kitchen is a small utility space with base units, plumbing for a washing machine and dryer and houses a Nuaire mechanical ventilation and heat recovery system with Automatic Bypass. Finishing off the ground floor is a separate WC with washbasin and double garage, housing essential components such as the pre-insulated cylinder, pressurised system, and fuse box.
Moving up to the first floor, you'll discover four generously sized bedrooms, each designed to provide comfort and style. Bedroom 1 is a true retreat, featuring an ensuite bathroom and bedrooms 2 and 3 also boast their own ensuite shower rooms, ensuring privacy and ease for family members or guests. The landing also provides a shelved storage cupboard and a separate bathroom with 3 piece white suite.
Outside, this exceptional home boasts extensive decking that wraps around the house, providing seating area and access to a large garden area below, surrounded by picturesque rural woodland. Finally, the property benefits from off road parking for 4 cars, private on road parking for 4 cars and access to the integral double garage, plus a Panasonic air-to-water heat pump system.
A perfectly situated property being only a 3 minute walk away to the Lakeside ferry, giving access to the rest of Lake Windermere. Additionally, only a 3 minute walk to the Lakeside Hotel bar and restaurant, and a 10 minute walk to the Swan Hotel & Spa via the Windermere Way path. This property would be an ideal main residence, second home or holiday let.
Accommodation: (with approximate measurements)
Ground Floor:
Living Room 21' 10" max x 19' 0" max (6.65m x 5.79m)
Breakfast Kitchen 25' 2" max x 24' 0" max (7.67m x 7.32m)
Utility 8' 6" x 6' 7" (2.59m x 2.01m)
Snug 17' 10" x 10' 3" (5.44m x 3.12m)
Garage 18' 10" x 18' 9" (5.74m x 5.72m)
First Floor:
Bedroom 1 21' 10" max x 17' 6" plus ensuite (6.65m x 5.33m)
Ensuite Bathroom
Bedroom 2 20' 9" max x 15' 8" max inc ensuite (6.32m x 4.78m)
Ensuite Shower Room
Bedroom 3 16' 2" max x 14' 4" plus ensuite (4.93m x 4.37m)
Ensuite Shower Room
Bedroom 4 15' 5" max x 10' 0" max (4.7m x 3.05m)
Family Bathroom
Property Information:
Services: Mains electricity and mains water with private sewage treatment plant. Nuaire mechanical ventilation and heat recovery system with automatic Bypassand and Panasonic air source heat pump system for both domestic hot water and heating. High performance aluminium windows. Underfloor heating throughout.
Tenure: Freehold. Vacant possession upon completion.
Council Tax: Westmorland and Furness Council - band G.
Viewings: Strictly by appointment with Hackney & Leigh Windermere Sales Office.
Energy Performance Certificate: The full Energy Performance Certificate is available on our website and also at any of our offices.
What3Words: ///anchovies.puppets.hobby
Anti-Money Laundering Regulations: Please note that when an offer is accepted on a property, we must follow government legislation and carry out identification checks on all buyers under the Anti-Money Laundering Regulations (AML). We use a specialist third-party company to carry out these checks at a charge of £42.67 (inc. VAT) per individual or £36.19 (incl. vat) per individual, if more than one person is involved in the purchase (provided all individuals pay in one transaction). The charge is non-refundable, and you will be unable to proceed with the purchase of the property until these checks have been completed. In the event the property is being purchased in the name of a company, the charge will be £120 (incl. vat).
Disclaimer: All permits to view and particulars are issued on the understanding that negotiations are conducted through the agency of Messrs. Hackney & Leigh Ltd. Properties for sale by private treaty are offered subject to contract. No responsibility can be accepted for any loss or expense incurred in viewing or in the event of a property being sold, let, or withdrawn. Please contact us to confirm availability prior to travel. These particulars have been prepared for the guidance of intending buyers. No guarantee of their accuracy is given, nor do they form part of a contract. *Broadband speeds estimated and checked by on 27/03/25.
Brochures
Brochure- COUNCIL TAXA payment made to your local authority in order to pay for local services like schools, libraries, and refuse collection. The amount you pay depends on the value of the property.Read more about council Tax in our glossary page.
- Band: G
- PARKINGDetails of how and where vehicles can be parked, and any associated costs.Read more about parking in our glossary page.
- Garage,Off street
- GARDENA property has access to an outdoor space, which could be private or shared.
- Yes
- ACCESSIBILITYHow a property has been adapted to meet the needs of vulnerable or disabled individuals.Read more about accessibility in our glossary page.
- Ask agent
Lily Tarn, 11 Landing Close, Lakeside, LA12 8AP
Add an important place to see how long it'd take to get there from our property listings.
__mins driving to your place
Get an instant, personalised result:
- Show sellers you’re serious
- Secure viewings faster with agents
- No impact on your credit score
Your mortgage
Notes
Staying secure when looking for property
Ensure you're up to date with our latest advice on how to avoid fraud or scams when looking for property online.
Visit our security centre to find out moreDisclaimer - Property reference 100251027785. The information displayed about this property comprises a property advertisement. Rightmove.co.uk makes no warranty as to the accuracy or completeness of the advertisement or any linked or associated information, and Rightmove has no control over the content. This property advertisement does not constitute property particulars. The information is provided and maintained by Hackney & Leigh, Windermere. Please contact the selling agent or developer directly to obtain any information which may be available under the terms of The Energy Performance of Buildings (Certificates and Inspections) (England and Wales) Regulations 2007 or the Home Report if in relation to a residential property in Scotland.
*This is the average speed from the provider with the fastest broadband package available at this postcode. The average speed displayed is based on the download speeds of at least 50% of customers at peak time (8pm to 10pm). Fibre/cable services at the postcode are subject to availability and may differ between properties within a postcode. Speeds can be affected by a range of technical and environmental factors. The speed at the property may be lower than that listed above. You can check the estimated speed and confirm availability to a property prior to purchasing on the broadband provider's website. Providers may increase charges. The information is provided and maintained by Decision Technologies Limited. **This is indicative only and based on a 2-person household with multiple devices and simultaneous usage. Broadband performance is affected by multiple factors including number of occupants and devices, simultaneous usage, router range etc. For more information speak to your broadband provider.
Map data ©OpenStreetMap contributors.







