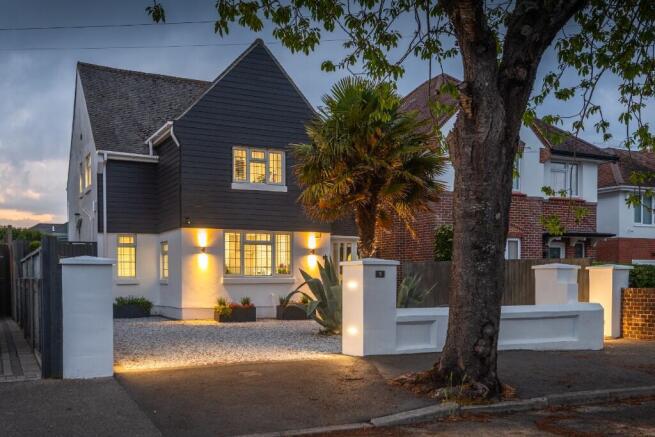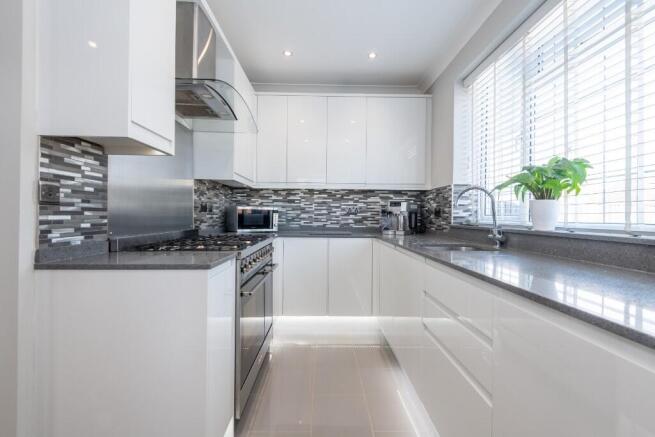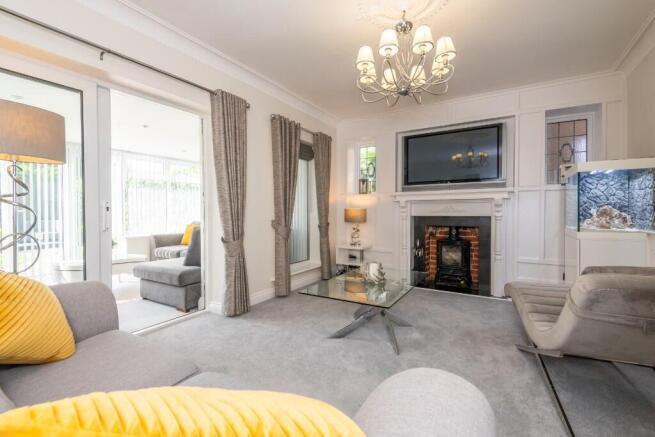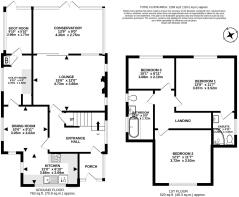Carbery Estate, Southbourne

- PROPERTY TYPE
Detached
- BEDROOMS
3
- BATHROOMS
2
- SIZE
1,283 sq ft
119 sq m
- TENUREDescribes how you own a property. There are different types of tenure - freehold, leasehold, and commonhold.Read more about tenure in our glossary page.
Freehold
Key features
- PRESTIGIOUS CARBERY ESTATE LOCATION CLOSE TO BEACH, SHOPS & SCHOOLS
- NO FORWARD CHAIN - MUST SEE PROPERTY - NOT TO BE MISSED!
- THREE BEDROOMS IDEAL FOR FAMILY LIVING
- BESPOKE DESIGNER KITCHEN WITH GRANITE WORK SURFACES
- SOUTHERLY FACING GARDEN, FAMILY SIZE HOT TUB INCLUDED IN SALE
- EXTENSIVELY REFURBISHED THROUGHOUT TO A VERY HIGH STANDARD
- THREE RECEPTION ROOMS INCLUDING FEATURE GARDEN ROOM
- TWO NEWLY FITTED LUXURY BATHROOMS
- AMPLE OFF ROAD PARKING
Description
With lots of character and just over 1280 sq/ft of accommodation arranged over two floors, this property has been decorated in Farrow & Ball colours and is finished to a high standard throughout.
The attractive porch with feature door leads to a welcoming entrance hall which has doors off to all ground floor rooms.
The kitchen has been newly refurbished with white high gloss units complimented with solid granite work surface, built in appliances and a modern tiled floor.
The dining room has plenty of space for entertaining and leads to a utility room with space and plumbing for additional kitchen appliances as well as an additional full size fridge freezer.
The very well attired lounge has a built in bespoke handmade fire place with a feature inset log burning stove. This room leads directly to the garden room with patios doors to the garden.
Upstairs, the master bedroom is of a good size and overlooks the garden. It has a newly fitted luxury en-suite bathroom with a walk in power shower with rainfall/drench showerhead, wc and wash hand basin.
The second and third bedroom are of a good size to accommodate a family and/or guests.
The master bathroom is also newly installed and houses a large whirlpool jacuzzi bath with a power shower with rainfall/drench showerhead, wc and wash hand basin.
To the rear of the property the garden is south westerly facing and is a real sun trap. It has been thoughtfully designed to be a relaxing haven perfect for a family or for entertaining friends.
Features include a large bespoke hand built barbecue, a raised decking area and feature pergola that houses a family size hot tub. The attractive circular lawn is complimented by Jasmine, lavender and wisteria planting and a whole host of other shrubs and flowering plants to create a feeling of calmness and tranquility.
The front of this property provides for ample parking and has been laid with attractive cut marble stones that glisten when wet. The welcome lighting that self activates at night, really shows off the Mediterranean style planting very well.
This property has been built on part of the highly esteemed Carbery Estate and the houses built on this original estate land are some of the most sought after in the area. This area forms part of Southbourne on Sea known for its lovely wide sandy beaches, bustling high street with restaurants and bars and residential tree lined avenues.
It is also very close to Tuckton village which noted for its beautiful riverside walks. Hengistbury Head nature reserve is also very close by.
Viewings are essential in order to appreciate the unique features of this property and its fantastic location. All Viewings are strictly by appointment via Taylor Made.
For clarification, we wish to inform all prospective purchasers that we have prepared this information as a general guide only. Nothing in our descriptions and/or statements concerning this property should be taken as being wholly accurate or definitive in any way. We have not carried out any surveys of any kind, nor have we tested any services, appliances and/or any fixtures and fittings in any way. Room sizes stated on our floor plan must not be relied upon for accurateness. Only approximate sizes have been provided and potential buyers are advised to take their own measurements.
NB. In accordance with Section 21 of the Estate Agent Act 1979, we declare that a person (a connected person as defined in the act) working for this agent (Taylor Made) is connected to this property and has a personal interest in the sale of this property. Full details will be provided at point of enquiry either verbally or in writing via email.
- COUNCIL TAXA payment made to your local authority in order to pay for local services like schools, libraries, and refuse collection. The amount you pay depends on the value of the property.Read more about council Tax in our glossary page.
- Ask agent
- PARKINGDetails of how and where vehicles can be parked, and any associated costs.Read more about parking in our glossary page.
- Driveway,Off street,Private
- GARDENA property has access to an outdoor space, which could be private or shared.
- Front garden,Patio,Private garden,Enclosed garden,Rear garden,Terrace,Back garden
- ACCESSIBILITYHow a property has been adapted to meet the needs of vulnerable or disabled individuals.Read more about accessibility in our glossary page.
- Ask agent
Energy performance certificate - ask agent
Carbery Estate, Southbourne
Add an important place to see how long it'd take to get there from our property listings.
__mins driving to your place
Get an instant, personalised result:
- Show sellers you’re serious
- Secure viewings faster with agents
- No impact on your credit score
Your mortgage
Notes
Staying secure when looking for property
Ensure you're up to date with our latest advice on how to avoid fraud or scams when looking for property online.
Visit our security centre to find out moreDisclaimer - Property reference STANNESAVE. The information displayed about this property comprises a property advertisement. Rightmove.co.uk makes no warranty as to the accuracy or completeness of the advertisement or any linked or associated information, and Rightmove has no control over the content. This property advertisement does not constitute property particulars. The information is provided and maintained by Taylor Made, Southbourne. Please contact the selling agent or developer directly to obtain any information which may be available under the terms of The Energy Performance of Buildings (Certificates and Inspections) (England and Wales) Regulations 2007 or the Home Report if in relation to a residential property in Scotland.
*This is the average speed from the provider with the fastest broadband package available at this postcode. The average speed displayed is based on the download speeds of at least 50% of customers at peak time (8pm to 10pm). Fibre/cable services at the postcode are subject to availability and may differ between properties within a postcode. Speeds can be affected by a range of technical and environmental factors. The speed at the property may be lower than that listed above. You can check the estimated speed and confirm availability to a property prior to purchasing on the broadband provider's website. Providers may increase charges. The information is provided and maintained by Decision Technologies Limited. **This is indicative only and based on a 2-person household with multiple devices and simultaneous usage. Broadband performance is affected by multiple factors including number of occupants and devices, simultaneous usage, router range etc. For more information speak to your broadband provider.
Map data ©OpenStreetMap contributors.




