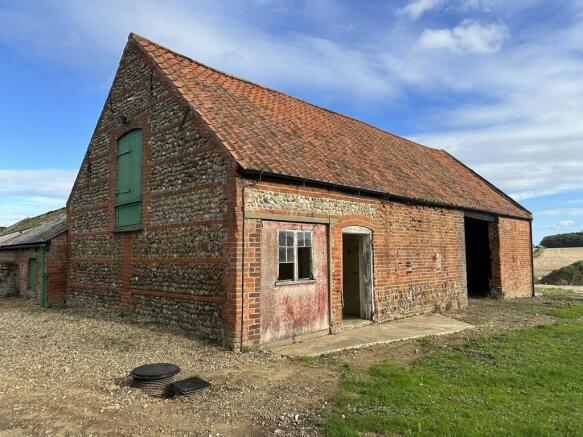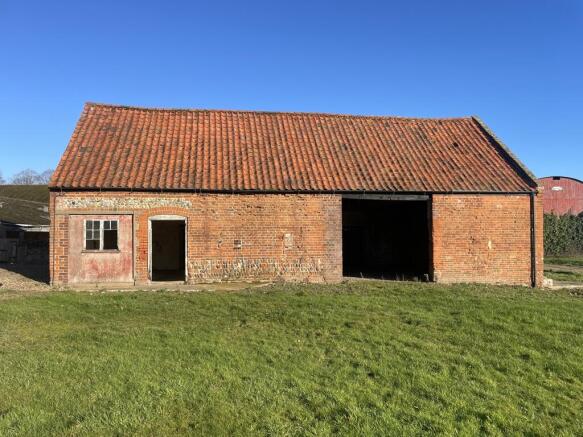Barns At Witton Old Hall, Witton, North Walsham, Norfolk, NR28 9QQ
- SIZE AVAILABLE
26,136 sq ft
2,428 sq m
- SECTOR
Farm land for sale
Key features
- Available as a Whole or in Two Lots
- Planning Permission
Description
Planning Permission
Old Hall Farm Barns at Witton offers a pair of traditional brick and flint barns with planning permission implemented for their conversion to two, four bedroom single storey residences.
Available as a Whole (£400,000) or in two lots (£200,000 each)
Detailed Description
This residential development site extends to approximately 0.70 acres and offers a unique opportunity to acquire two traditional farm buildings with full, implemented planning permission for conversion into two dwellings. The barns are available as a whole or can be split into two lots, as shown on the indicative sale plan. Set within an attractive rural location, these barns combine historic charm and excellent development potential suited to modern living. The property also benefits from the security of near neighbours.
PLANNING PERMISSION
The Cart Shed Barn (Unit 2) is a single-storey traditional farm building with red brick and flint walls, open bays with exposed timber frames on the east side, and a clay pantile roof. Planning permission has been granted for conversion into a four-bedroom single storey dwelling covering 2,090 sqft. The proposed layout includes four double bedrooms, three being ensuite, with a further ,family bathroom, utility room and open plan kitchen and living space. The barn frontage makes the most of the attractive outlook across rolling farmland.
The Former Dairy Barn (Unit 11/13 A) is made up of two attached buildings. Unit 11 is a single storey traditional redbrick and flint barn that boasts high eaves, with an open bay on the south facing side, and a clay pantile roof. Unit 13 A, is a single-storey former dairy building, that is a more modern addition with a corrugated tin and fibre cement roof. Planning permission allows for conversion into a 2,882.50 sqft four-bedroom single storey dwelling. The proposed layout houses kitchen and living areas within Unit 11 with an entrance hall connecting to Unit 13A where there are four double bedrooms, including two ensuite, as well as a further bathroom, separate WC, home office and utility room.
Outside, both properties have ancillary land to provide parking, landscaping and garden space.
Full planning details can be found on the North Norfolk District Council website, under reference number: PF/15/1524. The planning permission was obtained in October 2017 and has been successfully implemented by the installation of access to the south and the discharging of ecology and landscaping conditions with approved plans (ref: CDA/15/1524).
Important Planning Notes: An application to make a non material amendment to remove the door on the western boundary of Unit 13 is in progress. The sunroom on Unit 11 included in the planning permission is not to be constructed. The buyer will be responsible for making any relevant planning amendments to remove this feature.
These changes are both shown on the illustrative plans in the sale brochure. Please refer to the Sellers' Agent for more information or further clarification.
GENERAL REMARKS AND STIPULATIONS
METHOD OF SALE
For Sale by Private Treaty together as a whole development site, or split into two separate sites in accordance with the indicative sale plan.
OVERAGE/COVENANTS
A Covenant will apply, limiting the number of units developed on site to the number specified in the existing planning permission.
Should the Buyer of Unit 11 amend the internal layout of the property so that visibility from the window on the western elevation overlooks the adjoining farmhouse, they will be required to install obscure glass to ensure privacy.
WAYLEAVES, EASEMENTS & RIGHTS OF WAY
The sale is subject to all rights of support, public and private rights of way, water, light, drainage and other easements, quasi-easements and wayleaves, all or any other like rights, whether mentioned in these particulars or not. In particular;
- The Seller will retain the freehold of the driveway and access. The relevant rights of access to the property from the public highway will be included as part of the sale. The buyer(s) will be responsible for a fair and reasonable proportion (according to user) of costs of repair, maintenance and replacement of shared access.
- The Seller will retain rights to access rainwater and foul water pipes serving The Old Hall for repair, maintenance and replacement.
TENURE AND POSSESSION
The Freehold is for sale with Vacant Possession. Additional curtilage land shown hatched brown on the sale plan could be available to a buyer subject to separate negotiation.
Location
Old Hall Farm Barns are located in North East Norfolk, approximately three miles east of the market town of North Walsham. The town offers a range of facilities and services including three supermarkets, a range of sports facilities, shops, restaurants and infant, junior and high schools. Approximately five miles north and twelve miles north east are the popular coastal destinations of Mundesley and Cromer. The cathedral city of Norwich is 18 miles to the south west providing more extensive facilities including direct rail connections to London and an international airport.
Sitting in close proximity to both The Broads National Park and the North Norfolk Coast Area of Outstanding Natural Beauty, the property itself occupies a rural position, away from the road.
Services
The wider farmyard has mains electrical and water connections. Interested parties should make their own enquiries of the relevant authorities regarding the connection, capacity, adequacy and availability of all services for their intended use. It will be the Buyer's obligation to undertake separation works to these connections as required and to facilitate rainwater and foul water drainage as required.
Viewing
Viewings from w/c 9th June. Strictly by appointment with Brown & Co. Please contact: Lulu Agnew or Izzy Fear.
VAT
Should the sale of the Property or any right attached become a chargeable supply for the purpose of VAT, such Tax shall be payable by the Purchaser(s) in addition to the contract price.
Brochures
Barns At Witton Old Hall, Witton, North Walsham, Norfolk, NR28 9QQ
NEAREST STATIONS
Distances are straight line measurements from the centre of the postcode- North Walsham Station2.5 miles
- Worstead Station3.4 miles
- Gunton Station5.1 miles
Notes
Disclaimer - Property reference 444818FH. The information displayed about this property comprises a property advertisement. Rightmove.co.uk makes no warranty as to the accuracy or completeness of the advertisement or any linked or associated information, and Rightmove has no control over the content. This property advertisement does not constitute property particulars. The information is provided and maintained by Brown & Co, King's Lynn. Please contact the selling agent or developer directly to obtain any information which may be available under the terms of The Energy Performance of Buildings (Certificates and Inspections) (England and Wales) Regulations 2007 or the Home Report if in relation to a residential property in Scotland.
Map data ©OpenStreetMap contributors.




