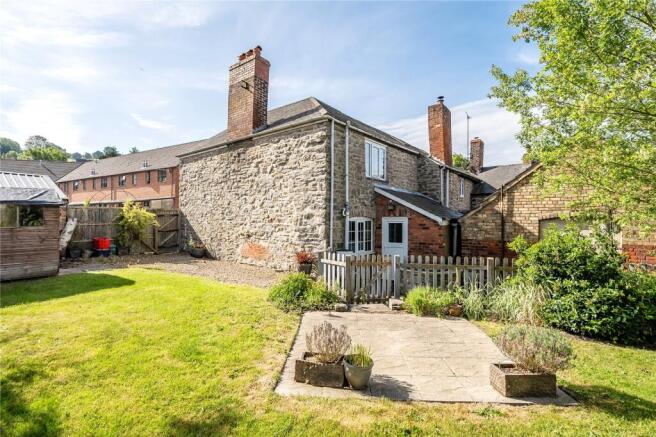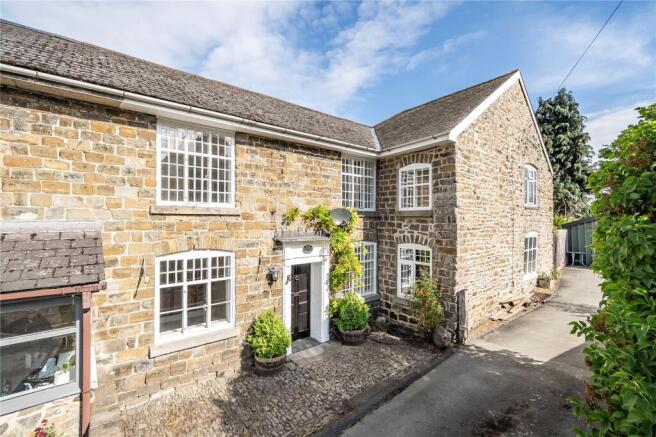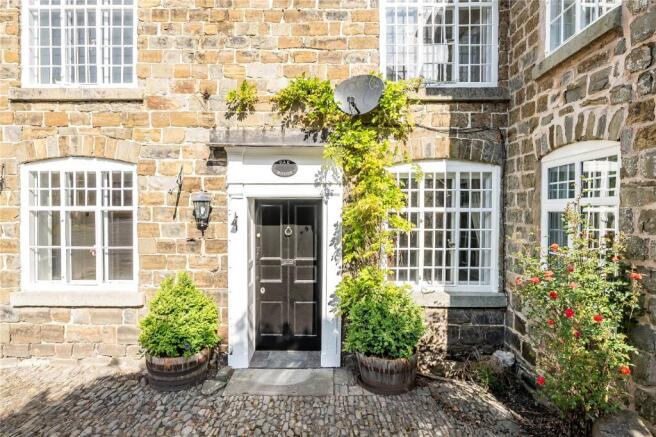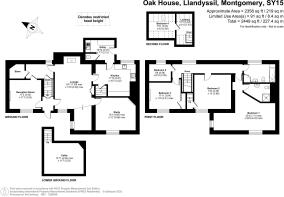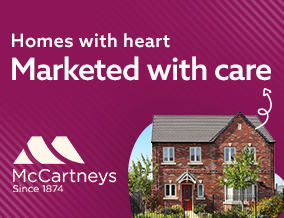
Llandyssil, Montgomery, Powys

- PROPERTY TYPE
Terraced
- BEDROOMS
4
- BATHROOMS
2
- SIZE
Ask agent
- TENUREDescribes how you own a property. There are different types of tenure - freehold, leasehold, and commonhold.Read more about tenure in our glossary page.
Freehold
Key features
- Character Property
- 4 Bedrooms
- Garden & Parking
- Countryside Views
- Village Location
- Video Tour Available
Description
This charming, attached family residence has been thoughtfully updated and improved by the current owners, creating flexible and beautifully presented living space. The accommodation briefly comprises: entrance hall, snug, living room, study area, dining room, kitchen with former bread oven, utility room, rear hall, store, four bedrooms (including a master with en-suite), family bathroom, cellar, and two attic rooms.
Original character features are retained throughout, including exposed timbers and stonework, as well as a vaulted ceiling with exposed beams in bedroom two.
The property is complemented by a delightful garden, mainly laid to lawn, with a paved terrace ideal for outdoor dining and entertaining. To the front, there is ample parking for several vehicles.
Step Inside:
Ground Floor
Upon entering the property, you are welcomed into the hallway, with the snug located to your left. This versatile room features a charming fireplace with a wood-burning stove and would make an ideal home office or cosy sitting area. A doorway from the snug leads to a useful store, which in turn connects to the rear hallway and into the spacious living room. The living room is full of character, with exposed beams and a striking stone fireplace housing another wood-burning stove. Just off this room is a dedicated study area—perfect for those working from home. The kitchen, accessed via the living room, is fitted with a range of wall and base units, an electric hob, oven, and extractor fan, as well as space for a fridge. Period features such as exposed stonework and the former bread oven enhance the room’s charm. A door from the kitchen leads down to the cellar, offering further storage.
Ground Floor Cont.
Beyond the kitchen lies the utility room, providing additional storage, a sink and drainer, and plumbing for a washing machine and tumble dryer. A WC is also accessed from the utility. The dining room, also accessed from the living room, continues the home’s characterful feel with its feature fireplace, exposed stonework, and ceiling beams—an inviting space for entertaining or family meals.
First Floor
Stairs lead to the first floor, where you’ll find four well-appointed bedrooms and two bathrooms. The master bedroom enjoys far-reaching views across the surrounding hills and benefits from a stylish en-suite, complete with a shower cubicle, WC, and wash basin. Bedroom two boasts a striking vaulted ceiling with exposed beams, adding dramatic character, and features a door with ladder access to the attic rooms.
First Floor Cont.
The third bedroom includes a charming feature fireplace, while the fourth is a cosy single room offering views over the church and the countryside beyond. The family bathroom is fitted with a bath and wall-mounted shower, WC, and wash basin. Completing the accommodation are two attic rooms, measuring approximately 5'11" x 11'9" and 10'2" x 9'2" (both with sloping ceilings), offering flexible space ideal for storage, hobbies, or potential additional living areas.
Attic Room One
1.8m x 3.58m
Attic Room Two
3.1m x 2.8m
Outside
To the front of the property, there is ample parking for several vehicles, with a gated access leading to the rear garden. The rear garden is predominantly laid to level lawn, bordered by a variety of flower and shrub beds, creating a colourful and welcoming outdoor space. A paved terrace offers the perfect spot for al fresco dining or relaxing in the warmer months. The garden also benefits from two timber sheds, providing useful storage.
Location
Situated in an elevated position in the picturesque village of Llandyssil. The property is set in a countryside setting whilst being conveniently located between the two market towns of Welshpool and Newtown which are approximately 8.5 and 7 miles away respectively. Both towns provide a wide range of amenities including supermarkets, schools, cafes and train stations. The popular town of Montgomery is also approximately 3.5 miles away which benefits from a shop, cafes, post office and doctors’ surgery.
Services
We are informed that the property is connected to mains electricity, water and drainage.
Heating
Oil fired central heating.
Broadband
Please refer to openreach.com for fibre availability.
Mobile Phone Signal
Please refer to
Council Tax
Band D.
Tenure
Freehold.
Directions
What 3 Words: repeat.notes.giving
Brochures
Particulars- COUNCIL TAXA payment made to your local authority in order to pay for local services like schools, libraries, and refuse collection. The amount you pay depends on the value of the property.Read more about council Tax in our glossary page.
- Band: D
- PARKINGDetails of how and where vehicles can be parked, and any associated costs.Read more about parking in our glossary page.
- Yes
- GARDENA property has access to an outdoor space, which could be private or shared.
- Yes
- ACCESSIBILITYHow a property has been adapted to meet the needs of vulnerable or disabled individuals.Read more about accessibility in our glossary page.
- Ask agent
Llandyssil, Montgomery, Powys
Add an important place to see how long it'd take to get there from our property listings.
__mins driving to your place
Get an instant, personalised result:
- Show sellers you’re serious
- Secure viewings faster with agents
- No impact on your credit score
Your mortgage
Notes
Staying secure when looking for property
Ensure you're up to date with our latest advice on how to avoid fraud or scams when looking for property online.
Visit our security centre to find out moreDisclaimer - Property reference WEL180062. The information displayed about this property comprises a property advertisement. Rightmove.co.uk makes no warranty as to the accuracy or completeness of the advertisement or any linked or associated information, and Rightmove has no control over the content. This property advertisement does not constitute property particulars. The information is provided and maintained by McCartneys LLP, Welshpool. Please contact the selling agent or developer directly to obtain any information which may be available under the terms of The Energy Performance of Buildings (Certificates and Inspections) (England and Wales) Regulations 2007 or the Home Report if in relation to a residential property in Scotland.
*This is the average speed from the provider with the fastest broadband package available at this postcode. The average speed displayed is based on the download speeds of at least 50% of customers at peak time (8pm to 10pm). Fibre/cable services at the postcode are subject to availability and may differ between properties within a postcode. Speeds can be affected by a range of technical and environmental factors. The speed at the property may be lower than that listed above. You can check the estimated speed and confirm availability to a property prior to purchasing on the broadband provider's website. Providers may increase charges. The information is provided and maintained by Decision Technologies Limited. **This is indicative only and based on a 2-person household with multiple devices and simultaneous usage. Broadband performance is affected by multiple factors including number of occupants and devices, simultaneous usage, router range etc. For more information speak to your broadband provider.
Map data ©OpenStreetMap contributors.
