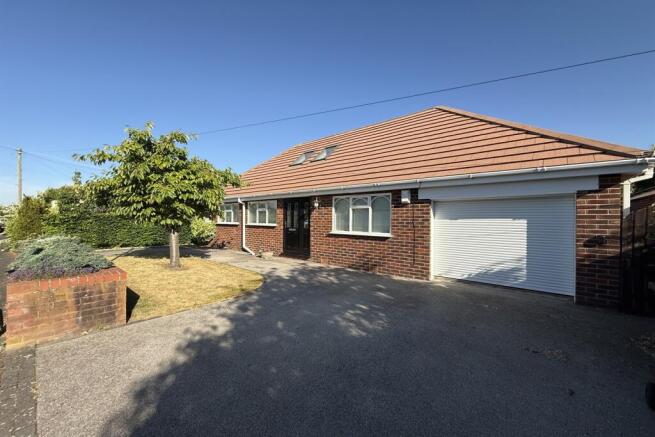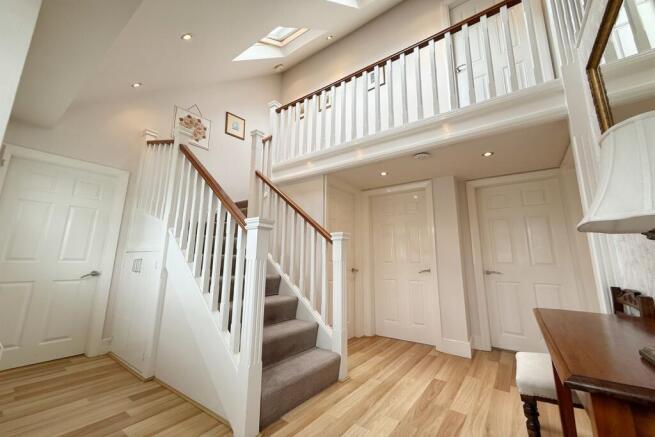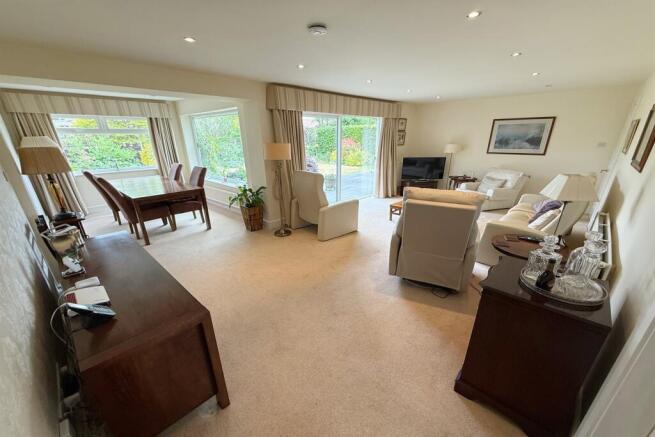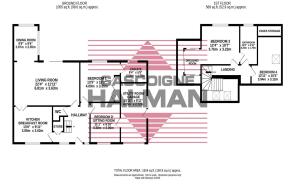Victoria Way, Bramhall

- PROPERTY TYPE
Detached Bungalow
- BEDROOMS
3
- BATHROOMS
2
- SIZE
1,624 sq ft
151 sq m
- TENUREDescribes how you own a property. There are different types of tenure - freehold, leasehold, and commonhold.Read more about tenure in our glossary page.
Freehold
Key features
- Beautiful Three/Four Bedroom Detached Bungalow
- Exciting Entrance Hallway With Double Height Ceiling, Gallery Landing & Skylight Windows
- No Onward Chain For Additional Convenience
- Private Established Rear Garden Complete with Large Composite Deck Patio
- Worcestershire Bosch Boiler with Smart Hive Thermostat, Installed in June 2022 & Includes a 10 year Guarantee.
- Highly Desirable Residential Location Within Walking Distance of Bramhall Village
Description
DESCRIPTION
After spending some time enjoying the entrance hallway it's time to take the tour. A useful downstairs W/C is neatly tucked away off the entrance hallway. The spacious kitchen breakfast room offers a range of appliances including an integrated fridge/freezer and integrated dishwasher. Double doors lead to the large open plan living room dining room. This vast reception room enjoys glorious views of the garden with ample windows pouring in natural light, sliding patio doors also offer a seamless indoor-outdoor relationship. The master bedroom overlooks the stunning rear garden and includes some fitted wardrobes and a stylish en-suite shower room. The second bedroom provides further sleeping quarters or alternatively an additional sitting room with access to the integral garage/utility room. Leading up the beautifully crafted turned staircase you are treated to tranquil views through the skylight windows. The first floor provides two well-appointed double bedrooms, the larger of the two bedrooms incorporating a well-equipped dressing room and a fashionable jack and jill style bathroom. Externally the property enjoys an easy to maintain double driveway promoting ample off-road parking. A side gate provides access to the rear garden which displays a well-established private setting with mature trees and plants nestled into the borders. A large composite deck creates sufficient space for garden furniture allowing every opportunity to entertain throughout the year. NO CHAIN.
Brochures
Brochure 2.pdf- COUNCIL TAXA payment made to your local authority in order to pay for local services like schools, libraries, and refuse collection. The amount you pay depends on the value of the property.Read more about council Tax in our glossary page.
- Band: D
- PARKINGDetails of how and where vehicles can be parked, and any associated costs.Read more about parking in our glossary page.
- Garage
- GARDENA property has access to an outdoor space, which could be private or shared.
- Yes
- ACCESSIBILITYHow a property has been adapted to meet the needs of vulnerable or disabled individuals.Read more about accessibility in our glossary page.
- Ask agent
Victoria Way, Bramhall
Add an important place to see how long it'd take to get there from our property listings.
__mins driving to your place
Get an instant, personalised result:
- Show sellers you’re serious
- Secure viewings faster with agents
- No impact on your credit score
Your mortgage
Notes
Staying secure when looking for property
Ensure you're up to date with our latest advice on how to avoid fraud or scams when looking for property online.
Visit our security centre to find out moreDisclaimer - Property reference 1009486. The information displayed about this property comprises a property advertisement. Rightmove.co.uk makes no warranty as to the accuracy or completeness of the advertisement or any linked or associated information, and Rightmove has no control over the content. This property advertisement does not constitute property particulars. The information is provided and maintained by Gascoigne Halman, Bramhall. Please contact the selling agent or developer directly to obtain any information which may be available under the terms of The Energy Performance of Buildings (Certificates and Inspections) (England and Wales) Regulations 2007 or the Home Report if in relation to a residential property in Scotland.
*This is the average speed from the provider with the fastest broadband package available at this postcode. The average speed displayed is based on the download speeds of at least 50% of customers at peak time (8pm to 10pm). Fibre/cable services at the postcode are subject to availability and may differ between properties within a postcode. Speeds can be affected by a range of technical and environmental factors. The speed at the property may be lower than that listed above. You can check the estimated speed and confirm availability to a property prior to purchasing on the broadband provider's website. Providers may increase charges. The information is provided and maintained by Decision Technologies Limited. **This is indicative only and based on a 2-person household with multiple devices and simultaneous usage. Broadband performance is affected by multiple factors including number of occupants and devices, simultaneous usage, router range etc. For more information speak to your broadband provider.
Map data ©OpenStreetMap contributors.







