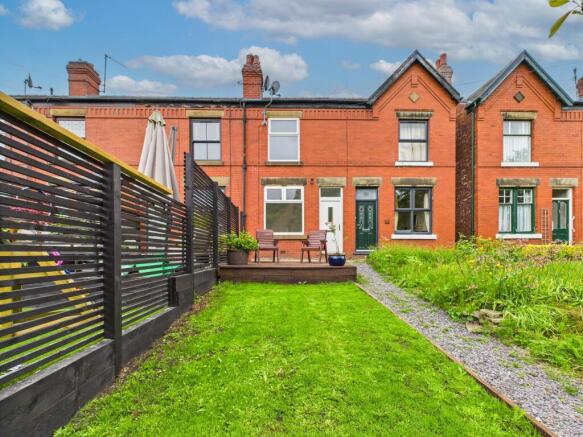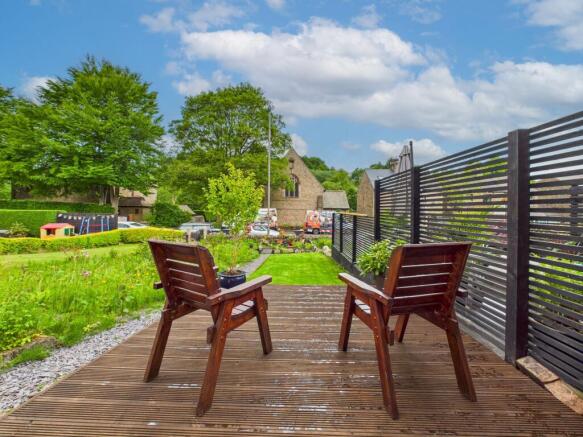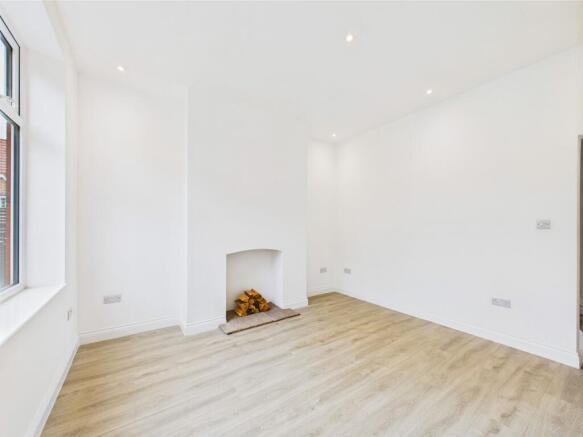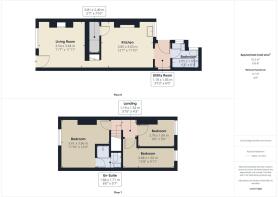
3 bedroom terraced house for sale
Buxton Road, Whaley Bridge, SK23

- PROPERTY TYPE
Terraced
- BEDROOMS
3
- BATHROOMS
2
- SIZE
764 sq ft
71 sq m
Key features
- Three Bedroom Mid Terrace Property In a Popular Location
- Fully Refurbished To a High Standard
- New Kitchen and Bathrooms
- EnSuite to Bedroom One
- Close To The Town Centre
- Close To Transport Links
- Edge of Peak District National Park
- EPC Rated E (prior to refurb)
Description
The outdoor space of this delightful property is equally impressive, offering a tranquil retreat from the hustle and bustle of every-day life. The rear yard features a convenient brick-built shed, perfect for storage, along with a well-maintained area for potted plants. A wooden decked area awaits, ideal for al-fresco dining, leading to a spacious lawned garden with a quaint shale pathway that leads to a charming stream. Cross over the small bridge to discover a beautifully established flower bed, creating a picturesque setting for relaxation and outdoor enjoyment. With an outside tap, bin storage, and thoughtful landscaping, this property's outdoor space is as inviting as its interior, providing the perfect backdrop for creating lasting memories with family and friends.
EPC Rating: E
Living Room
3.54m x 3.64m
White composite front door large Upvc window looking onto front garden. Newly refurbished room with downligters and grey wooden effect LVT flooring. Fire place with stone hearth. Large double panel radiator. Open to the stairs, and kitchen area.
Kitchen
3.85m x 3.63m
Newly fitted kitchen with Upvc window looking over rear yard and field behind, grey wall and base units with white marble effect composite tops a breakfast bar area. Space for cooker, with gas supply, dishwasher and tall fridge freezer. White composite sink with chrome mixer tap, continuation of the grey LVT flooring. Down lighters access to large under stairs cupboard and double panel radiator.
Utility Room
1.18m x 1.85m
Upvc door with privacy glass to rear yard, newly fitted combi boiler, space and plumbing for washer and dryer with white marble effect worktops above. Grey LVT flooring.
Bathroom
2.05m x 1.95m
Two Upvc windows to the side with privacy glass, white bathroom suite, with push flush wc, bath with rainf shower handheld grey marble effect wet walls, a vanity unit sink and mixer tap, chrome ladder radiator grey LVT flooring, extractor fan and back light vanity mirror.
Main Bedroom
3.61m x 3.66m
Large Upvc window overlooking front garden, carpeted flooring and double panel radiator. Access to ensuite shower room.
Ensuite
1.84m x 1.71m
Large walk in shower cubicle with mixer rain shower and hand held shower over, white push flush wc, small corner sink with mixer tap and back light vanity mirror over, ladder radiator, extractor and grey LVT flooring.
Bedroom Two
3.88m x 1.5m
Upvc window looking over rear aspect, new carpeted flooring, double panel radiator.
Bedroom Three
2.76m x 1.69m
Large Upvc window looking over rear aspect. New carpeted flooring and a double panel radiator.
Rear Garden
Rear yard with rear brick built shed, concreted with space for potted plants, outside tap and access to the rear for bin storage.
Front Garden
Wooden Decked area with space for table and chairs, lawned garden with shale pathway leading to a stream, small bridge over stream to flower bed, establised flower bed down one side.
- COUNCIL TAXA payment made to your local authority in order to pay for local services like schools, libraries, and refuse collection. The amount you pay depends on the value of the property.Read more about council Tax in our glossary page.
- Band: B
- PARKINGDetails of how and where vehicles can be parked, and any associated costs.Read more about parking in our glossary page.
- Ask agent
- GARDENA property has access to an outdoor space, which could be private or shared.
- Front garden,Rear garden
- ACCESSIBILITYHow a property has been adapted to meet the needs of vulnerable or disabled individuals.Read more about accessibility in our glossary page.
- Ask agent
Energy performance certificate - ask agent
Buxton Road, Whaley Bridge, SK23
Add an important place to see how long it'd take to get there from our property listings.
__mins driving to your place
Get an instant, personalised result:
- Show sellers you’re serious
- Secure viewings faster with agents
- No impact on your credit score
Your mortgage
Notes
Staying secure when looking for property
Ensure you're up to date with our latest advice on how to avoid fraud or scams when looking for property online.
Visit our security centre to find out moreDisclaimer - Property reference e14fcce0-6cf7-413d-a8bc-d5090d80273c. The information displayed about this property comprises a property advertisement. Rightmove.co.uk makes no warranty as to the accuracy or completeness of the advertisement or any linked or associated information, and Rightmove has no control over the content. This property advertisement does not constitute property particulars. The information is provided and maintained by PSR, New Mills. Please contact the selling agent or developer directly to obtain any information which may be available under the terms of The Energy Performance of Buildings (Certificates and Inspections) (England and Wales) Regulations 2007 or the Home Report if in relation to a residential property in Scotland.
*This is the average speed from the provider with the fastest broadband package available at this postcode. The average speed displayed is based on the download speeds of at least 50% of customers at peak time (8pm to 10pm). Fibre/cable services at the postcode are subject to availability and may differ between properties within a postcode. Speeds can be affected by a range of technical and environmental factors. The speed at the property may be lower than that listed above. You can check the estimated speed and confirm availability to a property prior to purchasing on the broadband provider's website. Providers may increase charges. The information is provided and maintained by Decision Technologies Limited. **This is indicative only and based on a 2-person household with multiple devices and simultaneous usage. Broadband performance is affected by multiple factors including number of occupants and devices, simultaneous usage, router range etc. For more information speak to your broadband provider.
Map data ©OpenStreetMap contributors.





