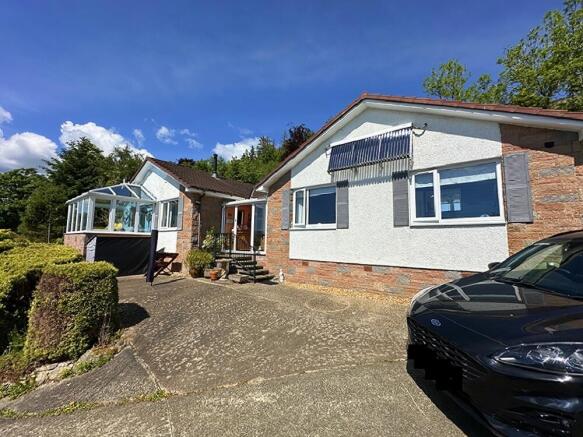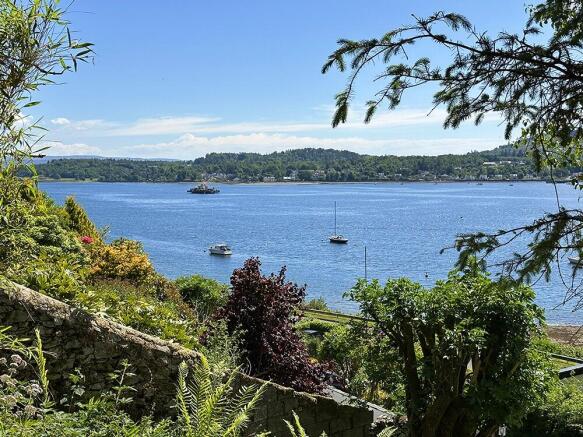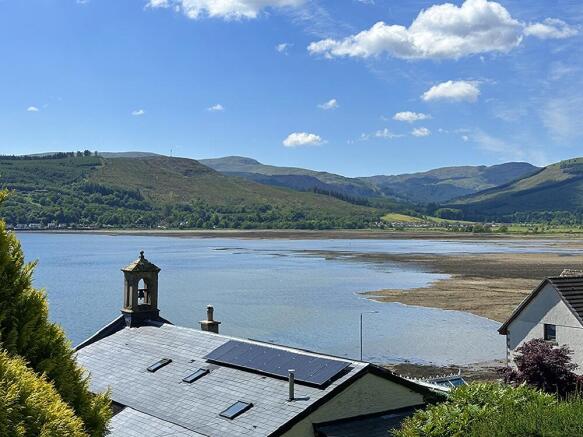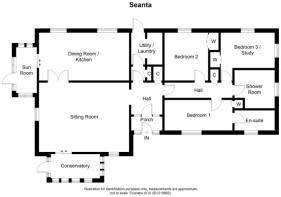Shore Road, Kilmun, Argyll and Bute, PA23

- PROPERTY TYPE
Bungalow
- BEDROOMS
3
- BATHROOMS
2
- SIZE
Ask agent
- TENUREDescribes how you own a property. There are different types of tenure - freehold, leasehold, and commonhold.Read more about tenure in our glossary page.
Freehold
Key features
- Detached Bungalow
- Outstanding Views
- 3 Double Bedrooms (one en-suite)
- Modern Kitchen / Diner
- Conservatory
- Dual Aspect Huge Sitting Room
- Family Shower room
- Solar Powered Heating
- Landscaped Gardens
- Private Woodland Area
Description
In an elevated position within the much sought after village of Kilmun, Seanta is a fantastic detached bungalow which commands absolutely stunning, panoramic, views of the Holy Loch, Firth of Clyde and the surrounding hills. This modernised property sits in approximately 2/3 of an acre of beautifully landscaped private gardens and woodland and has many benefits including 3 double bedrooms (one with en-suite), modern kitchen / diner, enormous lounge with dual aspect, family shower room, utility room, storm porch, reception hallway, Conservatory, garden porch, plenty of storage and a wood deck with a view to die for. The views are enhanced by the fact that the house is south facing and as such, gets the sun all day long. This is a truly wonderful property in an idyllic location and would make an ideal family, retirement or holiday home. The bungalow, grounds, gardens, views and location mean that Seanta offers an incredible opportunity to a wide variety of buyers so early viewing is recommended.
The picturesque village of Kilmun is surrounded by natural beauty, sits on the banks of the Holy Loch and has outstanding views, not only of the loch and the Firth of Clyde, but also the surrounding hills and countryside. The area, which is approximately seven miles from Dunoon and on the edge of Scotland’s First National Park, is well served with a post office / mini market, hotel, pub, golf and bowling clubs, medical centre, churches and a fantastic primary school which has been awarded the Green Flag. The popular, and ever expanding, Holy Loch Marina is just a few minutes drive away at the other side of the loch. Moorings are also available for short or long-term stopovers.
There is also a regular bus service to Dunoon making the supermarkets, shops, hairdressers, eateries, pubs, sports and sailing clubs and cinema etc easily accessible. In addition, there are two ferry links to Gourock with rail and coach links meaning that Glasgow city centre is little more than an hour away, with Glasgow Airport, Braehead Shopping Centre and Greenock even closer.
Accommodation
Storm Porch, Reception Hallway, Sitting Room, Conservatory, Kitchen / Dining Room, Garden Porch, Utility Room, Master Bedroom with En Suite, 2 Further Bedrooms, Family Shower Room.
Directions
Take the main A815 out of Dunoon until you reach the Cothouse service station. Just passed there is a turning to the right to Kilmun on the A880. Continue until you pass Historic Kilmun church, Kilmun Arboretum and then on the left you will see the neighbouring house on the roadside ‘Auld Kirk’, which you turn into the shared driveway which winds up the tarmac topped driveway to Seanta.
Access
A shared driveway with ‘Auld Kirk’ leads up the hill to the five bar gate to the property where you will find ample parking spaces. Enter the private drive and gardens to the few steps up to the storm porch. There are four entrances to the property in total. 5 stairs with matching handrails lead to the Storm Porch and the front door, which is the main entrance. Other access points are at the rear through the utility room and at the side by way of the garden porch or sun porch off from the deck.
Storm Porch
2.56m x 1.59m
8’5” x 5’3”
A UPVC double glazed entrance porch offers a sheltered point of entry with quarry tiled floor and plenty of space to store outdoor wear, leading to the internal front doors with large windows either side.
Reception Hallway
3.21m x 2.95m
10’6” x 9’8”
A wide welcoming reception hallway is at the centre of the home and leads in three directions. The solid wood flooring flows through to the sitting room and kitchen / dining room. To the left is the very large, duel aspect sitting room; to the front is the entry to the kitchen and door to the utility room / back door vestibule; and to the right is a door leading to the sleeping wing.
Sitting Room
7.20m x 6.14m
23’8” x 20’2”
Enter from the hallway through a wide opening and you are immediately struck with the size of the room and the stunning views through the picture windows to the Holy Loch and beyond as well as to the side aspect over the wood deck outside to the gardens and woodland beyond. Lovely solid wood flooring, a feature wood burning stove not only looks great it provides a lot of the house’s warmth on those winter days. Sliding glass doors open to the Conservatory on the front of the property and also on the opposite side are the double French doors with glass panels either side which leads you into the dining area.
Conservatory
3.81m x 3.51m
12’6” x 11’6”
The Conservatory on the front of this south facing home is literally a sun trap. Perfect for breakfast, afternoon coffee or informal entertaining it overlooks the garden and has spectacular views of the Holy Loch, Firth of Clyde, Dunoon hills, Glen Massan hills as well as the Sandbank Nature Reserve with an abundance of local and visiting birdlife. The floor features ceramic tiles and the ceiling is vaulted in this double-glazed conservatory. A door leads out to the wood deck to the side with equally exciting views to the front.
Kitchen / Dining Room
7.20m x 3.96m
23’8” x 13’0”
The kitchen and dining area is a lovely bright space with multiple windows to the rear aspect and the glass doors to the garden porch leading onto the wood deck beyond. A good sized space for dining table and chairs which is open to the kitchen in a social setting that is both cosy yet roomy. The kitchen is fitted out to a very high standard with quality kitchen cabinetry forming clean lines in a matt blue finish to the floor and wall units. The wall of cabinets also conceals an integrated fridge, pull out draws and integrates the two ovens with storage a plenty. The work tops are granite with ceramic tiled splashbacks and there is an induction hob with extractor fan over. A ceramic 1 ½ bowl sink and drainer is under one of the casement windows to the rear elevation and an integrated dishwasher is under the granite counter in this section. A kitchen island sits centrally with granite worktops with deep drawers under as well as a wine cooler with glass door. Both rooms continue the solid wood floors that flow from the reception hall, through the sitting room to the dining kitchen and back round to the hallway via an open doorway that also has a large storage cupboard and the door to the back door via the rear vestibule / utility room.
Garden Porch
4.07m x 1.53m
13’4” x 5’0”
The garden porch bridges the space from the dining area to the wood deck and has internal doors to the dining area and an external door to the deck.
Utility Room / Rear Vestibule
2.94m x 2.11m
9’8” x 6’11”
Enter through an internal door and you are faced with the back door which opens to a covered section of the rear walkway which has a sloped ramp. The utility room is open to the right as you enter from the kitchen and has a sink and drainer, worktops and space for fridge/ freezer and plumbing for washing machine and dryer. There is hanging space for outdoor wear, a window to the rear elevation and an inspection hatch for the loft.
Sleeping Wing
Inner Hall
4.83m x 1.07m
15’10” x 3’6”
From the reception hallway you enter through an internal door to the rear hallway which is tiled and has under floor heating, as does all tiled areas in this wing. There are doors off to the right for the master bedroom and two further bedrooms off to the left with the family shower room directly in front of you. There is also a storage cupboard with electrical equipment and boxes related to the solar panels. The hallway is decorated with a dado rail and has a loft access hatch.
Master Bedroom
3.81m x 3.51m
12’6” x 11’6”
The master bedroom is to the front of the property and has a large picture window opening to the stunning views of the Holy Loch and beyond. A walk-in wardrobe ensures a clean and uncluttered finish with plush carpeting to the floor. A door opens to the en suite shower room.
En Suite
3.25m x 1.73m
10’8” x 5’8”
A large wet room with under floor heated tiling to the floor and ceramic tiling to all walls. Picture windows to the front and side elevation floods the room with natural light. A floating drawer unit with wash basin over, a low-level WC and a rainfall shower head. Lighting is inset into the ceiling as is the extractor fan.
Bedroom 2
4.04m x 3.19m
13’3” x 10’6”
A double bedroom to the rear with a casement window offering garden views and bringing in natural light with a built-in wardrobe and space for the usual bedroom furniture.
Bedroom 3
3.25m x 3.19m
10’8” x 10’6”
A double bedroom to the rear with casement windows to the rear and side elevations offering garden views and bringing in natural light with space for the usual bedroom furniture. A built-in cupboard with shelving inside as the current owner is using this room as an office but could easily be converted to a third bedroom with built-in wardrobes.
Family Shower Room
3.10m x 2.20m
10’2” x 7’3”
A tastefully finished wet room with tiling to the walls and under floor heated tiling to the floor. A large waterfall shower coming from the ceiling and a WC and floating granite shelf with wash basin ceramic bowl with mixer taps. The walls have recessed shelves with lighting inset and offers a classy finish. A casement window to the side elevation brings in natural light. Ceiling lights and extractor fan are inset.
Outside Space
Decking / Balcony
Fantastic for alfresco dining, having a drink or just enjoying the magnificent views on offer. The balcony has ample room for a table and chairs and other garden furniture and runs from the Conservatory at the front of the property to the garden room at the side. The deck can also be accessed from the dining room by way of garden room.
Grounds
Seanta sits atop a large plot of mixed private landscaped gardens and a section left to wild woodland to attract the abundant wildlife of deer, red squirrels and birdlife. The gardens immediately surrounding the bungalow have been lovingly landscaped with a tremendous amount of time, effort, money and love. Some of the many features of the garden include the Dublin Burn which trickles down the side from the hills above, two hosepipes, outside electrical point, deer fence round the perimeter, outside lighting throughout, a summer house and a shed. Garden paths and steps lead through the gardens and into the Argyll Forest Park and a gate allows instant access to the beauty, exotic trees and the many walks that are on offer directly behind the property. The elevation of the plot and the wild wood area is large enough to offer privacy in all directions. The wood deck is a perfect place to sit and enjoy the south facing gardens and the views which are uninterrupted. The impressive winding driveway leads from the shore road to the property and has ample room for parking several cars.
Notes on Heating
Space heating is provided by way of electric infra-red type ceiling heaters. We have informed that a grant is in the approval stages for the installation of an air source heat pump with radiators throughout the property and we have further been informed that it is intended to be carried out prior to any sale. There is a hot water tank located within the hallway cupboard. It is understood that this is powered from the solar panel to the front. It is further understood that this would be changed if an air source heat pump was installed.
Services
Mains Water
Mains Drainage
Electric / Solar Heating System
Wood Burning Stove
Note: The services, white goods and electrical appliances have not been checked by the selling agents.
Council Tax
Seanta is in Council Tax Band F.
Home Report
A copy of the Home Report is available by contacting Waterside Property Ltd.
Viewings
Strictly by appointment with Waterside Property Ltd.
Offers
Offers are to be submitted in Scottish legal terms to Waterside Property Ltd.
- COUNCIL TAXA payment made to your local authority in order to pay for local services like schools, libraries, and refuse collection. The amount you pay depends on the value of the property.Read more about council Tax in our glossary page.
- Band: F
- PARKINGDetails of how and where vehicles can be parked, and any associated costs.Read more about parking in our glossary page.
- Driveway
- GARDENA property has access to an outdoor space, which could be private or shared.
- Private garden
- ACCESSIBILITYHow a property has been adapted to meet the needs of vulnerable or disabled individuals.Read more about accessibility in our glossary page.
- Ask agent
Energy performance certificate - ask agent
Shore Road, Kilmun, Argyll and Bute, PA23
Add an important place to see how long it'd take to get there from our property listings.
__mins driving to your place
Get an instant, personalised result:
- Show sellers you’re serious
- Secure viewings faster with agents
- No impact on your credit score
Your mortgage
Notes
Staying secure when looking for property
Ensure you're up to date with our latest advice on how to avoid fraud or scams when looking for property online.
Visit our security centre to find out moreDisclaimer - Property reference P915. The information displayed about this property comprises a property advertisement. Rightmove.co.uk makes no warranty as to the accuracy or completeness of the advertisement or any linked or associated information, and Rightmove has no control over the content. This property advertisement does not constitute property particulars. The information is provided and maintained by Waterside Property, Dunoon. Please contact the selling agent or developer directly to obtain any information which may be available under the terms of The Energy Performance of Buildings (Certificates and Inspections) (England and Wales) Regulations 2007 or the Home Report if in relation to a residential property in Scotland.
*This is the average speed from the provider with the fastest broadband package available at this postcode. The average speed displayed is based on the download speeds of at least 50% of customers at peak time (8pm to 10pm). Fibre/cable services at the postcode are subject to availability and may differ between properties within a postcode. Speeds can be affected by a range of technical and environmental factors. The speed at the property may be lower than that listed above. You can check the estimated speed and confirm availability to a property prior to purchasing on the broadband provider's website. Providers may increase charges. The information is provided and maintained by Decision Technologies Limited. **This is indicative only and based on a 2-person household with multiple devices and simultaneous usage. Broadband performance is affected by multiple factors including number of occupants and devices, simultaneous usage, router range etc. For more information speak to your broadband provider.
Map data ©OpenStreetMap contributors.




