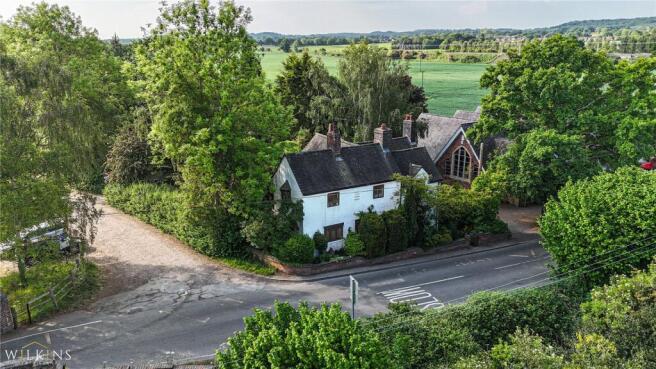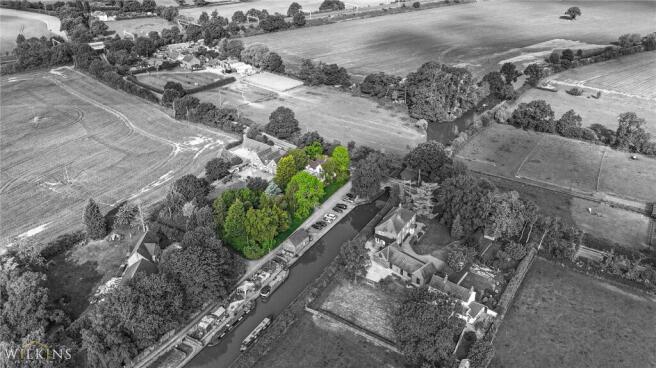Spon Lane, Grendon, Atherstone, Warwickshire, CV9

- PROPERTY TYPE
Detached
- BEDROOMS
4
- BATHROOMS
2
- SIZE
Ask agent
- TENUREDescribes how you own a property. There are different types of tenure - freehold, leasehold, and commonhold.Read more about tenure in our glossary page.
Freehold
Key features
- HISTORIC BUILDING
- FOUR BEDROOM COTTAGE
- POTENTIAL FOR FUTURE DEVELOPMENT
- ORIGINAL FEATURES THROUGHOUT
- NEW KITCHEN
- UTILITY & DOWNSTAIRS TOILET
- SOUGHT AFTER LOCATION
- GENEROUS SIZED CELLAR
- 1/3 ACRE OF LAND
Description
Wilkins Estate Agents are delighted to present this enchanting four-bedroom detached cottage to market — a rare opportunity to step into a world where the ordinary dissolves into the extraordinary.
Behind its weathered stone façade, original features whisper stories of the past — from hand-carved beams overhead to the flicker of light dancing through stained glass windows, casting colours and secrets across the walls. This is a home steeped in quiet elegance, where every room unfolds like a chapter in a forgotten tale.
The layout is charmingly unconventional, with two staircases adding a sense of intrigue and flow. The art deco bathrooms — preserved in gleaming porcelain and chrome — offer a glamorous nod to a bygone era, showcasing a unique blend of nostalgia and sophistication.
At the heart of the home, a newly installed kitchen and orangery strike a harmonious balance between character and contemporary convenience with both having underfloor heating. Light-filled and spacious, this area opens directly into the garden, creating a perfect space for entertaining or quiet reflection. A 250-foot garden stretches beyond, beautifully landscaped and shaped by the seasons — wild and blooming in spring, golden and whispering in autumn.
Importantly, only 20% of the property’s total build potential has been utilised, leaving substantial scope for expansion. Subject to the necessary planning permissions, there is clear potential for a two-storey extension on the main house, giving future owners the opportunity to shape the space to meet their needs. The property also benefits from a generous cellar, offering additional storage or development potential.
Beyond the main residence lies The Hobbit is nestled into the landscape with storybook charm. With its curved doorway, low eaves, and secluded setting, it feels more like a whimsical retreat than a typical annex. The Hobbit also has the opportunity to be rented out separately.
Practicality meets magic with gated parking for up to five vehicles at the rear, ensuring privacy and convenience. Just beyond, a tranquil canal glides silently along the edge of the property, mirroring the sky and adding to the serene, almost otherworldly atmosphere.
This is more than just a home — it is a portal. A place where the past and present converge, and where every creaking floorboard, sun-dappled pane, and rustling leaf seems to echo a story waiting to be lived.
Porch
Lounge (3.72m x 3.47m)
Study (3.78m x 3.58m)
Dining Room (3.67m x 3.82m)
Reception Room (3.84m x 3.68m)
Kitchen (6.15m x 3.63m)
Conservatory (3.08m x 5.16m)
Landing
Bedroom One (3.7m x 3.78m)
Bedroom Two (3.88m x 3.7m)
Bedroom Three (3.3m x 3.76m)
Bedroom Four (2.65m x 3.7m)
Bathroom (3.72m x 2.63m)
- COUNCIL TAXA payment made to your local authority in order to pay for local services like schools, libraries, and refuse collection. The amount you pay depends on the value of the property.Read more about council Tax in our glossary page.
- Band: TBC
- PARKINGDetails of how and where vehicles can be parked, and any associated costs.Read more about parking in our glossary page.
- Yes
- GARDENA property has access to an outdoor space, which could be private or shared.
- Yes
- ACCESSIBILITYHow a property has been adapted to meet the needs of vulnerable or disabled individuals.Read more about accessibility in our glossary page.
- Ask agent
Energy performance certificate - ask agent
Spon Lane, Grendon, Atherstone, Warwickshire, CV9
Add an important place to see how long it'd take to get there from our property listings.
__mins driving to your place
Get an instant, personalised result:
- Show sellers you’re serious
- Secure viewings faster with agents
- No impact on your credit score
Your mortgage
Notes
Staying secure when looking for property
Ensure you're up to date with our latest advice on how to avoid fraud or scams when looking for property online.
Visit our security centre to find out moreDisclaimer - Property reference NUN250082. The information displayed about this property comprises a property advertisement. Rightmove.co.uk makes no warranty as to the accuracy or completeness of the advertisement or any linked or associated information, and Rightmove has no control over the content. This property advertisement does not constitute property particulars. The information is provided and maintained by Wilkins Estate Agents, Nuneaton. Please contact the selling agent or developer directly to obtain any information which may be available under the terms of The Energy Performance of Buildings (Certificates and Inspections) (England and Wales) Regulations 2007 or the Home Report if in relation to a residential property in Scotland.
*This is the average speed from the provider with the fastest broadband package available at this postcode. The average speed displayed is based on the download speeds of at least 50% of customers at peak time (8pm to 10pm). Fibre/cable services at the postcode are subject to availability and may differ between properties within a postcode. Speeds can be affected by a range of technical and environmental factors. The speed at the property may be lower than that listed above. You can check the estimated speed and confirm availability to a property prior to purchasing on the broadband provider's website. Providers may increase charges. The information is provided and maintained by Decision Technologies Limited. **This is indicative only and based on a 2-person household with multiple devices and simultaneous usage. Broadband performance is affected by multiple factors including number of occupants and devices, simultaneous usage, router range etc. For more information speak to your broadband provider.
Map data ©OpenStreetMap contributors.




