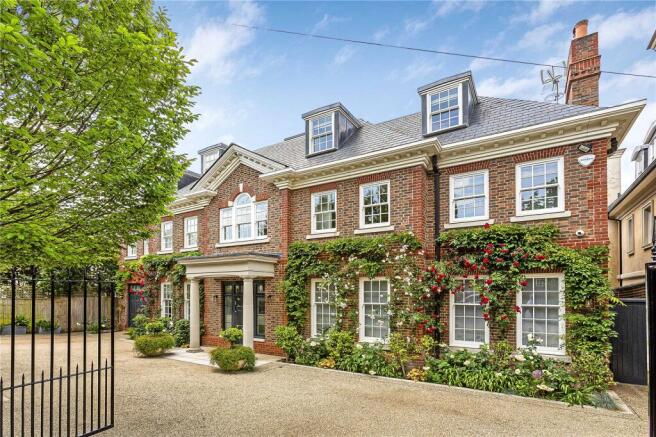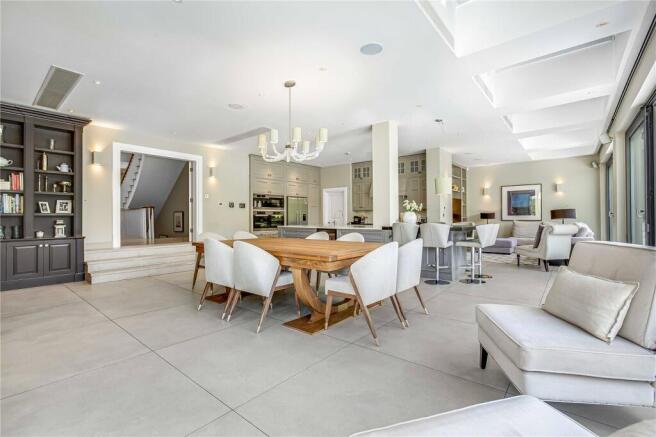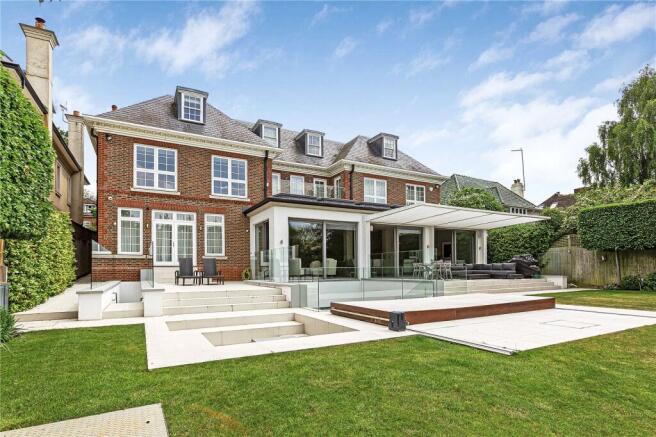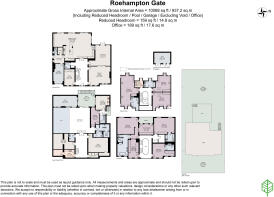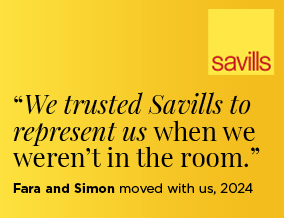
Roehampton Gate, Putney, London, SW15

Letting details
- Let available date:
- Now
- Deposit:
- £55,384A deposit provides security for a landlord against damage, or unpaid rent by a tenant.Read more about deposit in our glossary page.
- Min. Tenancy:
- 12 months How long the landlord offers to let the property for.Read more about tenancy length in our glossary page.
- Let type:
- Long term
- Furnish type:
- Furnished
- Council Tax:
- Ask agent
- PROPERTY TYPE
Detached
- BEDROOMS
7
- BATHROOMS
7
- SIZE
10,088 sq ft
937 sq m
Key features
- Arranged over four floors
- Double fronted detached house
- Parking for several cars
- Excellent lateral space
- Facilities including a stunning indoor pool, gym and A/C
- EPC Rating = B
Description
Description
This superb house has been beautifully and painstakingly designed and sits well in its plot, which affords a beautifully landscaped west facing garden to the rear and a gated carriage driveway to the front.
It is ideally situated for Richmond Park, the Roehampton Club and excellent transport links and schools. The handsome approach gives a particularly strong first impression, whilst also allowing for parking for several cars.
On entry, the grand hallway gives a wonderful feeling of space, whilst also showcasing the feature staircase as it cuts dramatically through the house. A large skylight is also a fabulous feature, allowing light to cascade from the top floor and affording the hall and landings a particularly light and airy feel.
The key reception areas flow effortlessly from the hall as follows: To the left is a reception room large enough to accommodate most uses, but which would undoubtedly prove a superb study from which to work. To the right a formal drawing room, also to the front of the house, gives way, via large double doors, to another grand reception room to the rear. This allows excellent views of and level access to the terrace and garden beyond, by virtue of the impressive French doors.
This space also interconnects with the kitchen/breakfast/family room, to the rear of the house, giving a well designed, family and entertainment-friendly flow to the reception space.
The kitchen/breakfast/family room has a beautiful bespoke, Richard Baker kitchen and associated fitted furniture. It is a large, well planned space with ample room for both family living and entertaining on a grand scale. Once again, there is level access to a terrace of natural stone, with the west facing garden beyond; this time through impressive full height glazed doors, ensuring maximum light and ease of access to the beautifully landscaped and stocked garden beyond.
There is also a good sized walk-in pantry on this floor, again with Richard Baker carpentry and also a useful side entrance, an integral garage and also a cloakroom.
The lower ground floor, with its impressive ceiling heights is given over to extensive leisure pursuits with a good sized swimming pool complex, including pool, leisure and gym areas, whilst also housing the plant rooms, a beautifully appointed and temperature controlled wine cellar (with glass viewing door), utility room and separate cloakroom. The full height glazed doors and windows give easy access to the west facing limestone patio with beautiful stone steps and garden beyond and ensure that the space is voluminous, ventilated, light and airy.
A further suite of rooms on this floor include an open plan kitchen/reception room, a bathroom and bedroom and this space would be ideal for staff accommodation, which can be self contained by virtue of the separate access, thus ensuring both independence and privacy.
Upstairs the sumptuous principal bedroom, to the rear of the house, has access to a west facing balcony, giving views over the west facing garden. There are 2 beautifully appointed dressing rooms and a very well equipped en suite bathroom, with its large walk in shower/steam room and also a free standing bath. Three further en suite bedrooms round off the accommodation at first floor level and on the top floor there are three unusually large double bedrooms which are very well balanced by two bathrooms, one of which is en suite.
Location
Roehampton Gate is ideally situated for Richmond Park, the Roehampton Club and excellent transport links and schools.
Square Footage: 10,088 sq ft
Additional Info
Holding Deposit: £9,230.77 ( 1 week )
Deposit Payable: £55,384.62 ( 6 weeks )
Minimum Term: 12 months
Rent must be paid monthly in advance
Brochures
Web DetailsParticulars- COUNCIL TAXA payment made to your local authority in order to pay for local services like schools, libraries, and refuse collection. The amount you pay depends on the value of the property.Read more about council Tax in our glossary page.
- Band: H
- PARKINGDetails of how and where vehicles can be parked, and any associated costs.Read more about parking in our glossary page.
- Yes
- GARDENA property has access to an outdoor space, which could be private or shared.
- Yes
- ACCESSIBILITYHow a property has been adapted to meet the needs of vulnerable or disabled individuals.Read more about accessibility in our glossary page.
- Ask agent
Roehampton Gate, Putney, London, SW15
Add an important place to see how long it'd take to get there from our property listings.
__mins driving to your place
Notes
Staying secure when looking for property
Ensure you're up to date with our latest advice on how to avoid fraud or scams when looking for property online.
Visit our security centre to find out moreDisclaimer - Property reference PUL230047_L. The information displayed about this property comprises a property advertisement. Rightmove.co.uk makes no warranty as to the accuracy or completeness of the advertisement or any linked or associated information, and Rightmove has no control over the content. This property advertisement does not constitute property particulars. The information is provided and maintained by Savills Lettings, Putney. Please contact the selling agent or developer directly to obtain any information which may be available under the terms of The Energy Performance of Buildings (Certificates and Inspections) (England and Wales) Regulations 2007 or the Home Report if in relation to a residential property in Scotland.
*This is the average speed from the provider with the fastest broadband package available at this postcode. The average speed displayed is based on the download speeds of at least 50% of customers at peak time (8pm to 10pm). Fibre/cable services at the postcode are subject to availability and may differ between properties within a postcode. Speeds can be affected by a range of technical and environmental factors. The speed at the property may be lower than that listed above. You can check the estimated speed and confirm availability to a property prior to purchasing on the broadband provider's website. Providers may increase charges. The information is provided and maintained by Decision Technologies Limited. **This is indicative only and based on a 2-person household with multiple devices and simultaneous usage. Broadband performance is affected by multiple factors including number of occupants and devices, simultaneous usage, router range etc. For more information speak to your broadband provider.
Map data ©OpenStreetMap contributors.
