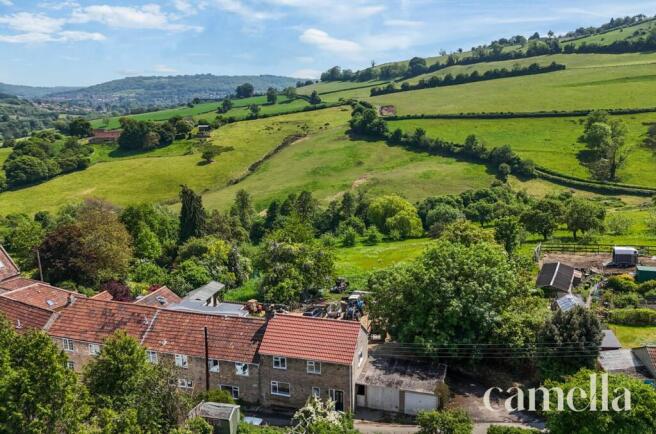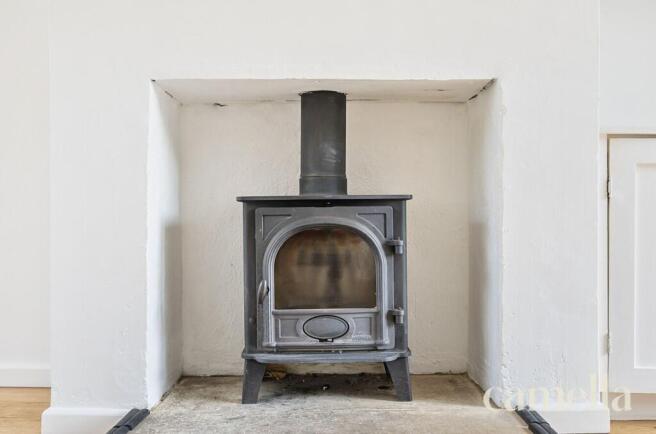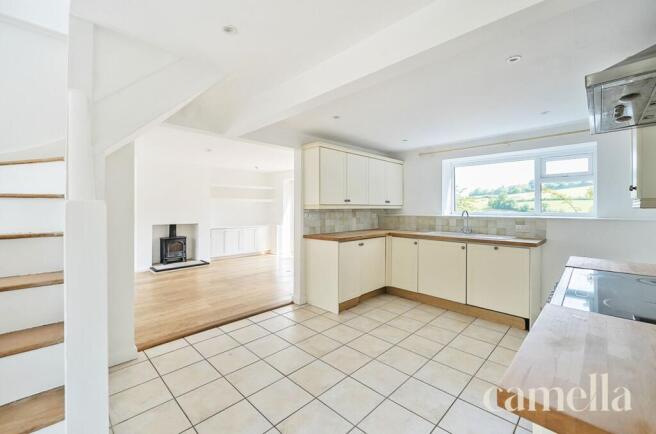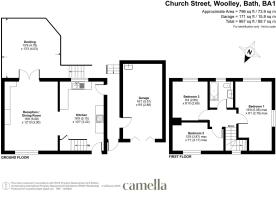
Church Street, Woolley, BA1

- PROPERTY TYPE
End of Terrace
- BEDROOMS
3
- BATHROOMS
1
- SIZE
Ask agent
- TENUREDescribes how you own a property. There are different types of tenure - freehold, leasehold, and commonhold.Read more about tenure in our glossary page.
Freehold
Key features
- NO CHAIN
- QUINTESSENTIAL VILLAGE LOCATION
- PART OF THE COTSWOLDS AREA OF OUTSTANDING NATURAL BEAUTY AND DESIGNATED GREEN BELT LAND
- 1 MILE FROM SWAINSWICK PRIMARY SCHOOL
- LOCAL AMENITIES IN NEIGHBOURING LARKHALL VILLAGE AND LANSDOWN
- SOUTH FACING GARDEN WITH STUNNING VIEWS OF WOOLLEY AND SWAINSWICK VALLEY
- WOOD BURNER FOR COSY FIRES
- NEW BOILER 1 YEAR OLD
- NEW ROOF IN JANUARY 2025, NEW WINDOW AND DOORS WITHIN THE LAST FEW YEARS
- LARGE GARAGE WITH ELECTRICS
Description
Setting the Scene
Woolley is a charming and historic hamlet, with roots dating back to Saxon times, set just north of the World Heritage City of Bath. Tucked within Woolley Valley, part of the Cotswolds Area of Outstanding Natural Beauty and designated Green Belt land, it offers an idyllic blend of rural tranquillity and easy access to city life. Surrounded by rolling countryside and far-reaching views, Woolley provides a peaceful escape and warm community, while being just an approximate 10 minute drive from the vibrant centre of Bath and its array of shops, cafes, cultural and sporting attractions, and amenities.
This sought-after location is ideal for those looking to enjoy a slower pace of life without compromising on convenience. The area is well served by both state and independent schools, including Swainswick Primary (within walking distance), St Stephen’s, St Saviour’s, St Mark’s, The Royal High School, and Kingswood. Excellent transport links to the M4 motorway approximately 10 miles to the north, easy access to nearby villages and Bristol some 15 miles to the west make it a practical choice for commuters. Additionally Bath Spa Railway Station provides a direct link to London, Bristol and South Wales.
Please note, there are no direct public transport links from Woolley itself, so it’s best suited to buyers with their own transport, whilst local amenities in neighbouring Larkhall Village and Lansdown ensure convenience. If your dream is to wake up to birdsong, soak in breath-taking views, and enjoy life away from the hustle and bustle, then welcome home.
The Property
Gable Cottage is an idyllic and spacious 3-bedroom stone built cottage with south facing garden and presents a rare opportunity to acquire a property without a chain. Situated on a no through road and boasting stunning views of the Woolley and Swainswick Valleys, the location provides a picturesque backdrop for a quintessential village lifestyle with walks through the valley straight out of the front door. Enter the warm and inviting interior to discover a wood burner for cosy fires, newly fitted windows and doors within the last few years, a new boiler installed just a year ago, and a new roof in January 2025, ensuring comfort and peace of mind for the future. The property benefits from a boarded loft with loft ladder providing ample storage space. The property features a large garage with plumbing and electrics, perfect for storage or a workshop.
Stepping outside, the south facing garden of this property invites you to unleash your creativity and transform this outdoor space into a personal oasis. Accessible from both the property and via side access, the garden features a raised decked area leading out from the reception room, offering a prime vantage point to soak in the open vistas. Although the decking requires attention and potential replacement, it offers a captivating elevated seating spot where one can enjoy the tranquil setting.
EPC Rating: F
Kitchen
5.1m x 3.22m
This generously sized kitchen is in need of updating but offers a fantastic foundation with classic cream shaker-style cabinetry and inbuilt appliances complemented by warm oak work surfaces and ceramic tiled flooring. At its heart is a large Rangemaster oven with a 5 ring electric hob and extractor. A practical understairs cupboard adds valuable storage space, while the stunning countryside views make this a room full of potential and natural charm.
Reception Room
5.08m x 3.9m
Welcoming reception room freshly painted in white featuring oak flooring and plenty of space for a range of furniture. Integrated cupboards and shelving provide practical storage and display options, while a Stovax log burner adds a cosy focal point. Double glazed patio doors open directly onto the decking and rear garden commanding incredible countryside
Bedroom One
5.08m x 2.78m
This spacious main double bedroom spans the full depth of the property, offering generous room for furniture and enjoying stunning views from both the front and rear.
Bedroom Two
3.87m x 2.17m
Front-facing secondary bedroom offering a bright and comfortable space. Well-proportioned, it provides ample room for a bed and additional furniture.
Bedroom Three
2.85m x 2.69m
A peaceful rear-facing bedroom with lovely views, well-suited for use as a third bedroom, study or home office.
Bathrooom
Featuring white tiles and smart inbuilt shelving, the bathroom includes a shower over the bath, wall-mounted toilet, vanity sink, and a heated towel rail.
Rear Garden
The south facing garden, accessible directly from the property and via rear side access, offers an exciting opportunity for the new owner to put their own stamp on this outdoor space. A raised decked area leads out from the reception room, providing a lovely spot to sit and take in the open views. While the decking is currently in need of attention and is likely to need replacing, it offers a charming elevated seating area – ideal for enjoying the garden's outlook and setting. Alternatively, it can be removed to create a more expansive lawn or landscaped area, depending on your preference. The garden is bordered by a low wall and established hedging, providing a sense of privacy and separation from neighbouring properties. A pathway to the side gives practical access to the garage and kitchen, adding to the garden’s functionality. With vision and care, this outdoor space could become a truly special retreat.
Parking - Garage
Generously sized garage with plumbing and electrics accessed from Church Street offering room for a single car or additional storage. Please note the garage door is in poor condition and although not required immediately buyers should allow for future replacement.
Parking - On street
On street parking is available directly opposite the property
- COUNCIL TAXA payment made to your local authority in order to pay for local services like schools, libraries, and refuse collection. The amount you pay depends on the value of the property.Read more about council Tax in our glossary page.
- Band: E
- PARKINGDetails of how and where vehicles can be parked, and any associated costs.Read more about parking in our glossary page.
- Garage,On street
- GARDENA property has access to an outdoor space, which could be private or shared.
- Rear garden
- ACCESSIBILITYHow a property has been adapted to meet the needs of vulnerable or disabled individuals.Read more about accessibility in our glossary page.
- Ask agent
Church Street, Woolley, BA1
Add an important place to see how long it'd take to get there from our property listings.
__mins driving to your place
Explore area BETA
Bath
Get to know this area with AI-generated guides about local green spaces, transport links, restaurants and more.
Get an instant, personalised result:
- Show sellers you’re serious
- Secure viewings faster with agents
- No impact on your credit score
Your mortgage
Notes
Staying secure when looking for property
Ensure you're up to date with our latest advice on how to avoid fraud or scams when looking for property online.
Visit our security centre to find out moreDisclaimer - Property reference 4d3ef5a0-39e9-42e9-80e3-fd581cba95b4. The information displayed about this property comprises a property advertisement. Rightmove.co.uk makes no warranty as to the accuracy or completeness of the advertisement or any linked or associated information, and Rightmove has no control over the content. This property advertisement does not constitute property particulars. The information is provided and maintained by CAMELLA ESTATE AGENTS, Bath. Please contact the selling agent or developer directly to obtain any information which may be available under the terms of The Energy Performance of Buildings (Certificates and Inspections) (England and Wales) Regulations 2007 or the Home Report if in relation to a residential property in Scotland.
*This is the average speed from the provider with the fastest broadband package available at this postcode. The average speed displayed is based on the download speeds of at least 50% of customers at peak time (8pm to 10pm). Fibre/cable services at the postcode are subject to availability and may differ between properties within a postcode. Speeds can be affected by a range of technical and environmental factors. The speed at the property may be lower than that listed above. You can check the estimated speed and confirm availability to a property prior to purchasing on the broadband provider's website. Providers may increase charges. The information is provided and maintained by Decision Technologies Limited. **This is indicative only and based on a 2-person household with multiple devices and simultaneous usage. Broadband performance is affected by multiple factors including number of occupants and devices, simultaneous usage, router range etc. For more information speak to your broadband provider.
Map data ©OpenStreetMap contributors.






