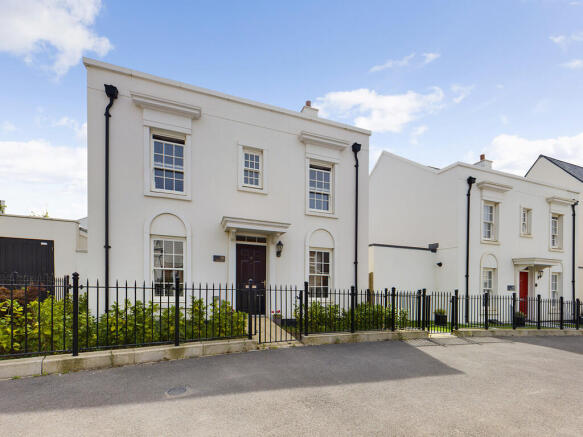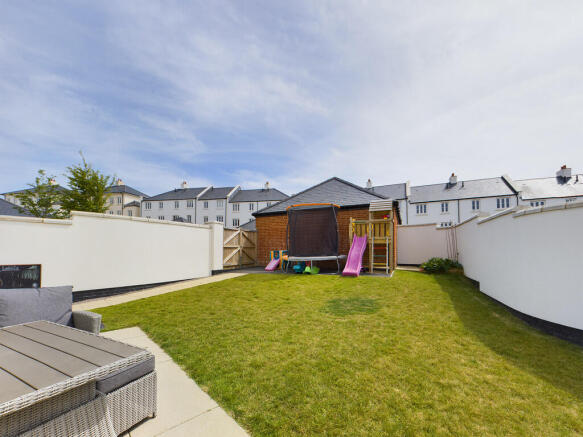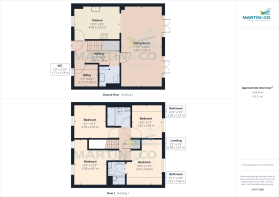
Taurus Street, Sherford

- PROPERTY TYPE
Detached
- BEDROOMS
4
- BATHROOMS
2
- SIZE
Ask agent
- TENUREDescribes how you own a property. There are different types of tenure - freehold, leasehold, and commonhold.Read more about tenure in our glossary page.
Freehold
Key features
- DETACHED FAMILY HOME
- FOUR BEDROOMS
- SPACIOUS MODERN KITCHEN
- OPEN PLAN LIVING SPACE
- SOUTH FACING GARDEN
- OFF ROAD PARKING
- GARAGE
- NO ONWARD CHAIN
- COUNCIL TAX BAND E
- EPC RATING B
Description
LOCATION Sherford is located on the outskirts of Plymouth and is just a short journey by car, bicycle or public transport into the city. Although on the edge of a vibrant city it nestles into the picturesque and quiet South Hams countryside. Sherford is a modern town in a traditional setting, for those wanting to be part of an exciting new community.
Sherford is also within easy reach of the unrivalled South Devon coastline, with Areas of Outstanding Natural Beauty, miles of coastal paths and several of Britain's Blue Flag beaches just a short drive away.
Sherford is easy to reach, with the A38 close by and a bus service connecting to neighbouring suburbs, the City Centre and the railway station.
DESCRIPTION Upon entering, you'll immediately notice the inviting atmosphere. To your left, the modern kitchen is a culinary dream, flooded with natural light and offering ample storage. It comes fully equipped with integrated appliances including a built-in fridge freezer, dishwasher, gas hob, and electric oven, making meal preparation a joy.
The heart of this home lies in its beautifully designed open-plan dining area, which enjoys a delightful outlook over the larger-than-average, south-facing garden. Patio doors ensure this space is bathed in natural light, creating a bright and airy ambiance perfect for everyday meals and entertaining. Adjacent to the dining area is a lovely family space, currently used as a lounge. This versatile room also benefits from its own patio doors leading directly to the garden, seamlessly connecting indoor and outdoor living. The cohesive decor throughout the living spaces promotes a wonderful flow, creating a truly sociable environment perfect for family life.
For added convenience, the ground floor also features a practical utility room, complete with a washing machine, sink, and WC. Furthermore, an additional ground floor room, currently utilized as a comfortable office, is laid to carpet and ideally situated at the front of the property, providing a quiet space for work or study.
Ascending the stairs, you'll discover four lovely bedrooms. Three of these are generous double bedrooms, offering ample space, while the fourth is a comfortable smaller double. The serene master bedroom, located at the rear of the property, enjoys charming views over the garden. It benefits from a superb, modern en-suite bathroom, featuring a refreshing shower, WC, wash hand basin, and a heated towel rail.
An indispensable airing cupboard on the landing provides perfect additional storage, keeping the home neat and organised. No expense has been spared in the family bathroom, which boasts a luxurious bath with an overhead shower, WC, and wash hand basin, ensuring comfort and style for the whole family.
The property's south-facing rear garden is a true highlight, offering a private and sunny retreat. Thoughtfully designed, it includes freestanding vegetable patches for those with a green thumb and direct access to the garage. The garage itself is a fantastic asset, fitted with freestanding shelving and electricity, and even currently houses a freestanding tumble dryer for extra utility. In front of the garage, you'll find two convenient parking spaces, complemented by a rear gate for easy access.
To the front of the property, free street parking is available on a first-come, first-served basis, providing additional convenience for residents and visitors alike.
This exceptional home offers an unparalleled living experience in a highly desirable location. Don't miss your chance to view this immaculate property!
VIEWINGS Interested applicants should call Martin & Co (Plymouth) today on in order to arrange their viewing appointment.
NOTICE TO APPLICANTS We endeavour to make our sales particulars accurate and reliable, however, they do not constitute or form part of an offer or any contract and none is to be relied upon as statements of representation or fact. Any services, systems and appliances listed in this specification have not been tested by us and no guarantee as to their operating ability or efficiency is given. All measurements have been taken as a guide to prospective buyers only, and are not precise. Please be advised that some of the particulars may be awaiting vendor approval. If you require clarification or further information on any points, please contact us, especially if you are traveling some distance to view. Fixtures and fittings other than those mentioned are to be agreed with the seller. We routinely refer potential purchasers to Simply conveyancing. It is your decision whether you choose to deal with Simply Conveyancing. In making that decision, you should know that we receive an annual payments benefits, equating to approximately £200 per referral.
- COUNCIL TAXA payment made to your local authority in order to pay for local services like schools, libraries, and refuse collection. The amount you pay depends on the value of the property.Read more about council Tax in our glossary page.
- Band: E
- PARKINGDetails of how and where vehicles can be parked, and any associated costs.Read more about parking in our glossary page.
- Garage
- GARDENA property has access to an outdoor space, which could be private or shared.
- Yes
- ACCESSIBILITYHow a property has been adapted to meet the needs of vulnerable or disabled individuals.Read more about accessibility in our glossary page.
- Ask agent
Taurus Street, Sherford
Add an important place to see how long it'd take to get there from our property listings.
__mins driving to your place
Get an instant, personalised result:
- Show sellers you’re serious
- Secure viewings faster with agents
- No impact on your credit score
Your mortgage
Notes
Staying secure when looking for property
Ensure you're up to date with our latest advice on how to avoid fraud or scams when looking for property online.
Visit our security centre to find out moreDisclaimer - Property reference 101449010089. The information displayed about this property comprises a property advertisement. Rightmove.co.uk makes no warranty as to the accuracy or completeness of the advertisement or any linked or associated information, and Rightmove has no control over the content. This property advertisement does not constitute property particulars. The information is provided and maintained by Martin & Co, Plymouth. Please contact the selling agent or developer directly to obtain any information which may be available under the terms of The Energy Performance of Buildings (Certificates and Inspections) (England and Wales) Regulations 2007 or the Home Report if in relation to a residential property in Scotland.
*This is the average speed from the provider with the fastest broadband package available at this postcode. The average speed displayed is based on the download speeds of at least 50% of customers at peak time (8pm to 10pm). Fibre/cable services at the postcode are subject to availability and may differ between properties within a postcode. Speeds can be affected by a range of technical and environmental factors. The speed at the property may be lower than that listed above. You can check the estimated speed and confirm availability to a property prior to purchasing on the broadband provider's website. Providers may increase charges. The information is provided and maintained by Decision Technologies Limited. **This is indicative only and based on a 2-person household with multiple devices and simultaneous usage. Broadband performance is affected by multiple factors including number of occupants and devices, simultaneous usage, router range etc. For more information speak to your broadband provider.
Map data ©OpenStreetMap contributors.





