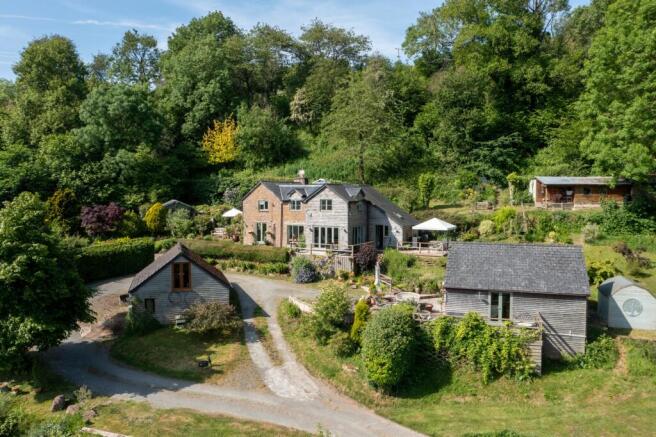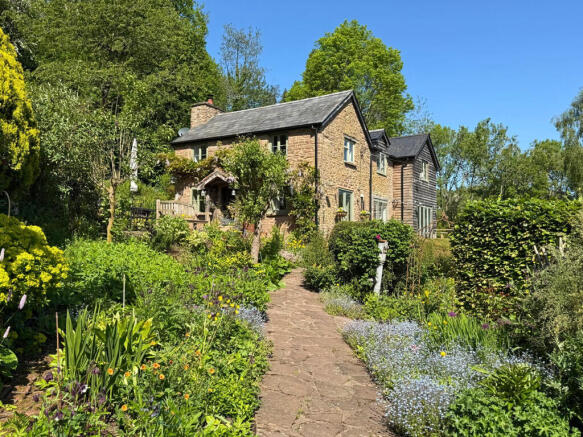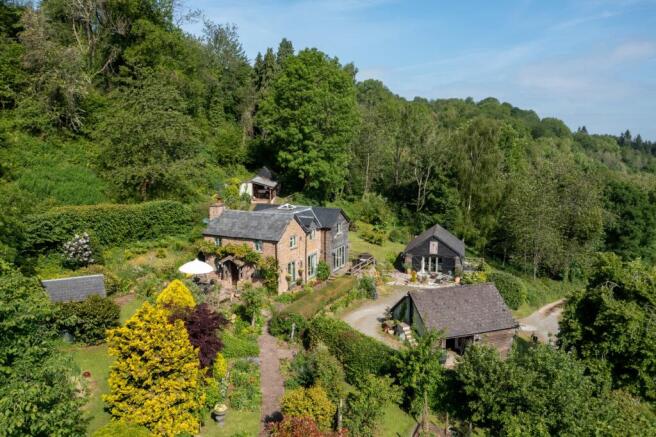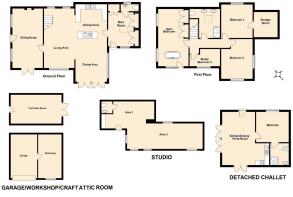Shady Cottage, Garway Hill, HR2

- PROPERTY TYPE
Detached
- BEDROOMS
4
- BATHROOMS
4
- SIZE
Ask agent
- TENUREDescribes how you own a property. There are different types of tenure - freehold, leasehold, and commonhold.Read more about tenure in our glossary page.
Freehold
Key features
- 4 Bedroomed Detached Cottage
- 1 Bedroomed Detached Chalet
- Detached Studio/workshop
- Approx. 3.76 Acres of Grounds
- Far-reaching Views
- Landscaped Terraces
- Mature Gardens and Woodland
Description
The original "2 up 2 down" cottage dates back to 1764. It has a combination of a stone and wooden cladded exterior with mainly double-glazed windows all under pitched slate tiled roofs. Features include; contemporary bathrooms and kitchen, down lighters, brushed chrome fixtures and fittings and solid oak internal doors. Flooring is a combination of mainly ceramic tiles downstairs and engineered oak boards upstairs. An oil fired external boiler provides domestic hot water and central heating to radiators throughout with under floor heating to kitchen/dining and family room.
The formal front entrance is across a sun terrace, under a wooden porch and through a wooden door with leaded glass viewing panel into:
SITTING ROOM:: 5.97m x 3.13m (19'7" x 10'3"), Pair of windows to front and French doors to side with far reaching views towards the Malverns. Feature Inglenook fireplace with inset wood burner on a raised tiled hearth with wooden beam over and stone seats either side. Cupboard housing consumer unit at high level. Door into
OPEN PLAN KITCHEN/DINING/LIVING AREAS:: 6.53m x 5.96m (21'5" x 19'7") overall, Consisting of the following:
LIVING AREA:: Double aspect with glazed panels with outstanding views to one side and a pair of windows to the other side. Central wooden pillar and exposed beam. Idigbo hardwood stairs to first floor with square newels and balustrades.
KITCHEN:: Bespoke handmade wooden base units with solid oak worktops on three sides with central island with an inset one and a half bowl stainless-steel sink with mixer tap. Electric cooking range with two ovens and five ring ceramic hob with glass and stainless-steel extractor hood over. Space for American style fridge/freezer. Down lighters.
DINING AREA:: Glazed panels to side and bi-folding doors to balcony making the most of the stunning views. Feature exposed stone wall. Door into:
ENTRANCE HALLWAY:: External part glazed wooden door and Velux roof light. Feature vertically boarded doors along one wall accessing;
FITTED WARDROBE:: With shelves and hanging rail.
WALK-IN UTILITY CUPBOARD:: Solid oak worktop and space and plumbing for dishwasher and washing machine. Consumer unit at high level.
CLOAK ROOM:: Window to side with frosted glass. Low-level WC and wall mounted wash basin with mixer tap and ceramic tiled splash back.
From living area upstairs to:
FIRST FLOOR LANDING:: Large roof light and doors into the following:
MAIN BEDROOM:: 6.00m x 3.17m (19'8" x 10'5") average, Double aspect with windows to front overlooking the garden and side with views towards Malverns. Fitted wardrobes with shelves and hanging rails. Freestanding slipper bath with floor standing mixer tap and shower attachment. Roof space access hatch.
STUDY/BEDROOM 4:: 3.05m x 1.98m (10'0" x 6'6") average, Window to front with far reaching views.
FAMILY SHOWER ROOM:: Velux roof light. Walk in shower with travertine shower tray, matching tiling to two walls and fixed glazed side panel. Mixer valve with fixed rain style shower head over and adjustable shower attachment on rail. Open washstand with slate tiled top and splash back with dual travertine counter top basins with mixer taps. Low-level WC with concealed flush box, ladder style towel rail and extractor fan.
BEDROOM 3:: 3.70m x 3.28m (12'2" x 10'9") average, Window to back. Storage space under the eaves on two sides with lighting.
BEDROOM 2:: 3.99m x 3.30m (13'1" x 10'10") average, Dual aspect windows to front and side enjoying far reaching countryside views.
DETACHED CHALET:: Block built with a timber cladded exterior under a slate tiled roof. Electric heating. Entered via a stable door with glazed viewing panel into;
OPEN PLAN KITCHENETTE/DINING/LIVING ROOM:: 5.39m x 3.35m (17'8" x 10'12"), Oak bi-fold doors out to terrace and French doors to balcony capitalising on the views. KITCHENETTE: Laminate worktop with inset stainless-steel, single drainer sink with mixer tap, two ring electric hob and ceramic tiled splash backs. Cupboards and drawers under with integrated fridge/freezer. Space and plumbing for washing machine. Matching wall units over. Oak floor. Door into:
BEDROOM:: 3.15m x 3.09m (10'4" x 10'2"), Window to back and roof access hatch. Door into:
EN-SUITE WETROOM:: Window with frosted glass to side. Tiling to all walls. Mixer valve with fixed rain shower head over and head on adjustable rail. Low-level WC and vanity unit with basin and drawers set under and illuminated mirror over. Chrome ladder style towel rail and extractor fan at high level.
DETACHED STUDIO:: This is set up from the cottage on the bank, via steps with a timber decked terrace and is constructed in stone and blockwork with a timber cladded exterior set under a slate tiled roof. Night storage heating, power and light.
Through stable door into:
STUDIO AREA 1:: 5.67m x 5.17m (18'7" x 16'12") average, Windows to front and side. Kitchenette with laminate worktop with tiled upstand and cupboards under and over. Consumer unit at high level. Door into:
CLOAK ROOM:: Low-level WC, wall mounted wash basin with mixer tap and tiled splash back. Extractor fan.
From studio are one opening into:
STUDIO AREA 2:: 5.90m x 3.13m (19'4" x 10'3"), Vaulted ceiling with windows to front and side.
DETACHED GARAGE/WORK SHOP:: Two storey and block built with timber cladded exterior set under a pitched slate tiled roof. Power and light, comprising:
GARAGE:: 5.29m x 3.20m (17'4" x 10'6"), Consumer unit and door into adjacent:
WORK SHOP:: 5.29m x 2.85m (17'4" x 9'4"), Window to side.
Up external steps and through stable door with glazed viewing panel into:
CRAFT/ATTIC ROOM:: 6.10m x 3.49m (20'0" x 11'5"), French doors to front make the most of the stunning views. Storage space under the eaves to two sides.
GARDENS AND GROUNDS:: The mainly concrete drive leads over a cattle grid passing the flower meadow and terraced lawns up to a looped driveway around the garage/workshop accessed via a concrete hardstanding. There is a secondary parking area adjacent to the chalet. The south facing front of the cottage has a flag-stone paved sun terrace with matching paving around either side giving access to the side entrance/boot room with steps down to the drive and up to the studio.
The gardens are set to the side around the sun terrace and are mainly laid to lawn with a variety of shrubs and trees including camellias, palm, apple, pear and walnut trees. There is a pond, SUMMER HOUSE (3.05m x 2.43m) with power. There are vegetable growing allotments on two terraces with raised beds, GREEN HOUSE, POTTING SHED & LOG STORE.
Mid way up the grounds to the left of the driveway is an extensive grassed terrace, part of which is a gravelled section to create a Boules court.
To the right of the driveway is; THE WOODLAND (approx. 2 ¼ acres) with a very attractive mix of mature trees with 50 or so new saplings planted. A number of woodland walks have been created by meandering grassed paths one of which borders a cut down to the brook. Boundaries are mainly fenced. NB: the neighbouring barn has a right of way along the lower end of the drive near the public highway.
SERVICES:: Mains water and electricity, private drainage. Oil fired external boiler. Council Tax band: D. EPC Rating D & D.
DIRECTIONS:: From Monmouth take the A466 Hereford Road up through The Buckholt. Just after the staggered crossroads with the cenotaph at Welsh Newton, turn left signposted Garway. Continue along this road to the Broad Oak crossroads, go straight over and take the first right turning before the Garway Moon Inn, down the hill taking the first left turn and follow road for approximately 2 - 3 miles and Shady Cottage will be signposted on your left.
Waht3Words- ///embers.soon.regress
Brochures
Particulars- COUNCIL TAXA payment made to your local authority in order to pay for local services like schools, libraries, and refuse collection. The amount you pay depends on the value of the property.Read more about council Tax in our glossary page.
- Band: D
- PARKINGDetails of how and where vehicles can be parked, and any associated costs.Read more about parking in our glossary page.
- Yes
- GARDENA property has access to an outdoor space, which could be private or shared.
- Yes
- ACCESSIBILITYHow a property has been adapted to meet the needs of vulnerable or disabled individuals.Read more about accessibility in our glossary page.
- Ask agent
Shady Cottage, Garway Hill, HR2
Add an important place to see how long it'd take to get there from our property listings.
__mins driving to your place
Get an instant, personalised result:
- Show sellers you’re serious
- Secure viewings faster with agents
- No impact on your credit score
Your mortgage
Notes
Staying secure when looking for property
Ensure you're up to date with our latest advice on how to avoid fraud or scams when looking for property online.
Visit our security centre to find out moreDisclaimer - Property reference ROSCO_002551. The information displayed about this property comprises a property advertisement. Rightmove.co.uk makes no warranty as to the accuracy or completeness of the advertisement or any linked or associated information, and Rightmove has no control over the content. This property advertisement does not constitute property particulars. The information is provided and maintained by Roscoe Rogers & Knight, Monmouth. Please contact the selling agent or developer directly to obtain any information which may be available under the terms of The Energy Performance of Buildings (Certificates and Inspections) (England and Wales) Regulations 2007 or the Home Report if in relation to a residential property in Scotland.
*This is the average speed from the provider with the fastest broadband package available at this postcode. The average speed displayed is based on the download speeds of at least 50% of customers at peak time (8pm to 10pm). Fibre/cable services at the postcode are subject to availability and may differ between properties within a postcode. Speeds can be affected by a range of technical and environmental factors. The speed at the property may be lower than that listed above. You can check the estimated speed and confirm availability to a property prior to purchasing on the broadband provider's website. Providers may increase charges. The information is provided and maintained by Decision Technologies Limited. **This is indicative only and based on a 2-person household with multiple devices and simultaneous usage. Broadband performance is affected by multiple factors including number of occupants and devices, simultaneous usage, router range etc. For more information speak to your broadband provider.
Map data ©OpenStreetMap contributors.




