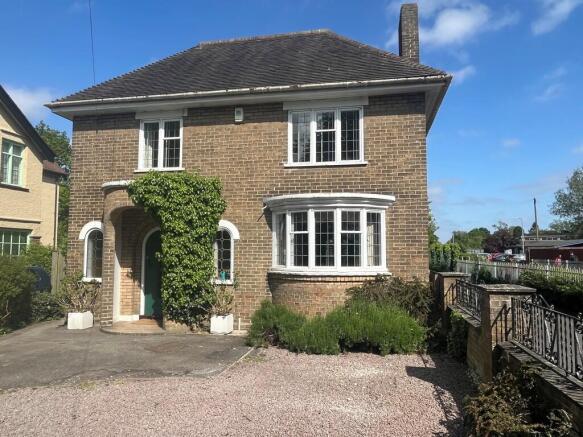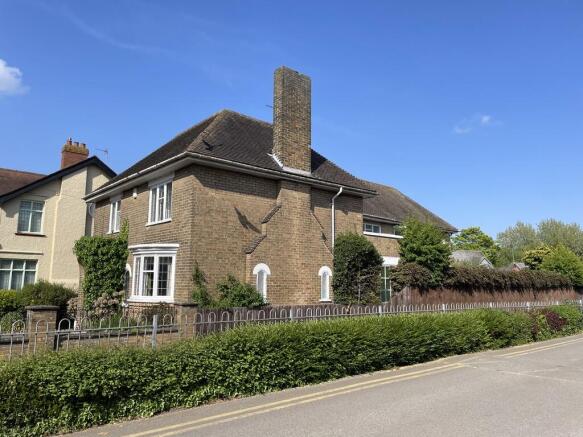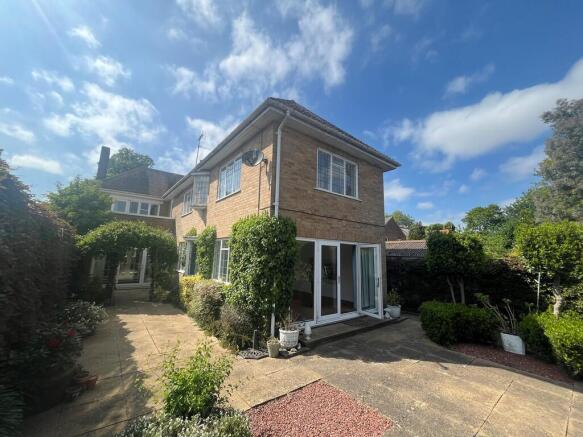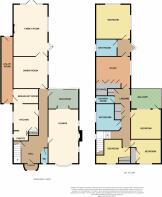Pinchbeck Road, Spalding
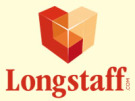
- PROPERTY TYPE
Detached
- BEDROOMS
5
- BATHROOMS
2
- SIZE
Ask agent
- TENUREDescribes how you own a property. There are different types of tenure - freehold, leasehold, and commonhold.Read more about tenure in our glossary page.
Freehold
Key features
- Individually Designed Detached Residence Built in 1934
- 4/5 Bedrooms, 3 Reception Rooms
- Maintained to a Very High Standard
- Easy Walking Distance of the Town Centre
- Double Garage Block
Description
ACCOMMODATION Decorative storm porch with tiled step and arched front door opening into:
RECEPTION HALL 13' 0" x 13' 9" (3.97m x 4.20m) maximum including stairwell. Obscure leaded glazed arched window to the front elevation, radiator with fretwork cover, understairs cupboard, telephone point, security alarm control panel, staircase off, door to:
CLOAKROOM Two piece suite comprising low level WC and bracket hand basin, coat hooks, leaded light obscure glazed dome topped window to the front elevation.
SITTING ROOM 24' 8" x 11' 10" (7.54m x 3.63m) Secondary glazed bowed window to the front elevation, 2 feature obscure leaded light glazed windows to the rear elevation, Adams style fireplace with raised hearth, 2 radiators, 4 wall lights, multi pane glazed double doors with similar side panels opening into:
GARDEN ROOM 7' 6" x 12' 0" (2.31m x 3.68m) With UPVC glazed doors to the rear elevation, power points, shelving, return door to the Inner Hallway.
From the Main Hallway access into:
INNER HALLWAY 17' 5" x 3' 9" (5.32m x 1.16m) Picture rail, three quarter height wall panelling, door to:
KITCHEN 9' 4" x 9' 6" (2.85m x 2.90m) One and a quarter bowl ceramic sink unit with mixer tap, wall tiling to a two thirds height level, fitted base cupboards and drawers, slim line dishwasher, Range style cooker with 5 burner gas hob, eye level wall cupboards, glazed display cabinet, fitted drawers, vertical radiator/towel rail, folding door to:
WALK-IN PANTRY Shelving, meat safe, ceiling light, obscure glazed window.
Also from the Kitchen an arch to:
BREAKFAST ROOM 5' 4" x 10' 8" (1.65m x 3.27m) Cupboard housing the fuse boards and electricity meter, fitted seating for four with fitted table, multi pane glazed door to:
SIDE ENTRANCE/UTILITY 28' 11" x 5' 3" (8.82m x 1.62m) Half glazed UPVC front and rear entrance doors, sink unit with hot and cold taps, ample space for appliances, mono pitch polycarbonate roof.
Also from the Inner Hallway a door to:
DINING ROOM 11' 11" x 13' 10" (3.64m x 4.24m) Secondary glazed leaded light window to the side elevation, radiator with fretwork cover, 3 wall lights, arch with multi pane glazed double doors to:
FAMILY ROOM 20' 4" x 13' 11" (6.22m x 4.26m) French doors with similar side panels to the rear elevation, 2 leaded light windows to the side elevation, 4 wall lights, wooden flooring, wall mounted pebble effect fire.
From the main Reception Hall the carpeted staircase with wrought iron bannister rail and spindles rises via a dog leg with obscure glazed leaded light arched window to the side elevation and steps up to:
FIRST FLOOR LANDING 21' 1" x 3' 10" (6.45m x 1.19m) minimum. Large built-in linen cupboard, obscure glazed leaded light side window, door to:
BEDROOM 2/STUDY 12' 5" x 13' 11" (3.79m x 4.25m) Full width range of fitted wardrobes, secondary glazed leaded light side window, ceiling light, radiator.
Directly from this room a door leads to:
MASTER SUITE Incorporating:-
LOBBY AREA 5' 1" x 5' 1" (1.57m x 1.57m) Secondary glazed leaded light bay window to the side elevation, ceiling light, door to:
EN-SUITE BATHROOM 6' 8" x 8' 7" (2.05m x 2.63m) Three piece suite comprising 'P' shaped bath with Triton shower over and fully tiled surround, low level WC, hand basin set within vanity unit with store cupboards beneath, radiator, ceiling light, leaded light obscure glazed window.
MASTER BEDROOM 12' 10" x 13' 10" (3.92m x 4.24m) Dual aspect with leaded light secondary glazed windows to the side and rear elevations, ceiling light, 4 wall lights, radiator.
Also from the main Landing further doors are arranged off to:
BEDROOM 3 12' 5" x 11' 11" (3.80m x 3.64m) Radiator, 4 wall lights, secondary glazed leaded light window to the rear elevation, part glazed UPVC stable style door opening on to:
BALCONY/TERRACE 7' 3" x 11' 6" (2.22m x 3.53m) Pleasant seating area affording an easterly and southerly aspect.
BATHROOM 10' 11" x 10' 2" (3.35m x 3.11m) Wall tiling to a half height level, three piece suite comprising panelled bath with hand grips and hot and cold taps, low level WC, hand basin with mixer tap, vanity storage unit, heated towel rail, obscure glazed window, ceiling light.
BEDROOM 4 9' 1" x 11' 10" (2.77m x 3.63m) Leaded light secondary glazed window to the front elevation, fitted double wardrobe, ceiling light, wall light, radiator.
BEDROOM 5 8' 6" x 5' 10" (2.60m x 1.79m) plus 2 recesses 1.2m x 1.48m and 0.8m x 1.37m, fitted wardrobe cupboard, leaded light secondary glazed window to the front elevation, ceiling light, wall light.
EXTERIOR To the front of the property there is a gated driveway initially with a concrete driveway with back to back parking for 2 cars with further gravelled parking for more vehicles. Established shrubbery, brick retaining wall with wrought iron upper feature to the front and side. Vehicular access is gained along the neighbouring Forge Close leading to the rear of the property where there is:
LARGE DOUBLE GARAGE/WORKSHOP 21' 9" x 18' 1" (6.65m x 5.52m) Folding part glazed entrance doors, electricity meter and fuse board, power and lighting, inner door to:
INTEGRAL WORKSHOP 6' 11" x 18' 0" (2.13m x 5.50m) Personnel door and window.
ESTABLISHED GARDENS Generous sized gardens for a central town property with shaped lawn, extensive stocked borders with a variety of shrubs, plants and flowers, timber fencing to the side boundary, large paved courtyard/patio area with fitted west facing bench with arch over with climbing plants.
DIRECTIONS From the Agents offices proceed along New Road, turn left at the traffic lights into Pinchbeck Road, straight over the next set of traffic lights and the property is situated on the right hand side immediately after Forge Close.
SPECIAL NOTE A programme of restitutional and redecoration works has been carried out in 2025 under the Buildings insurance Policy. Full details of these works are available upon prior notice request from the Selling Agents.
Brochures
Property Brochure- COUNCIL TAXA payment made to your local authority in order to pay for local services like schools, libraries, and refuse collection. The amount you pay depends on the value of the property.Read more about council Tax in our glossary page.
- Band: E
- PARKINGDetails of how and where vehicles can be parked, and any associated costs.Read more about parking in our glossary page.
- Garage
- GARDENA property has access to an outdoor space, which could be private or shared.
- Yes
- ACCESSIBILITYHow a property has been adapted to meet the needs of vulnerable or disabled individuals.Read more about accessibility in our glossary page.
- Ask agent
Pinchbeck Road, Spalding
Add an important place to see how long it'd take to get there from our property listings.
__mins driving to your place
Get an instant, personalised result:
- Show sellers you’re serious
- Secure viewings faster with agents
- No impact on your credit score
Your mortgage
Notes
Staying secure when looking for property
Ensure you're up to date with our latest advice on how to avoid fraud or scams when looking for property online.
Visit our security centre to find out moreDisclaimer - Property reference 101505009550. The information displayed about this property comprises a property advertisement. Rightmove.co.uk makes no warranty as to the accuracy or completeness of the advertisement or any linked or associated information, and Rightmove has no control over the content. This property advertisement does not constitute property particulars. The information is provided and maintained by Longstaff, Spalding. Please contact the selling agent or developer directly to obtain any information which may be available under the terms of The Energy Performance of Buildings (Certificates and Inspections) (England and Wales) Regulations 2007 or the Home Report if in relation to a residential property in Scotland.
*This is the average speed from the provider with the fastest broadband package available at this postcode. The average speed displayed is based on the download speeds of at least 50% of customers at peak time (8pm to 10pm). Fibre/cable services at the postcode are subject to availability and may differ between properties within a postcode. Speeds can be affected by a range of technical and environmental factors. The speed at the property may be lower than that listed above. You can check the estimated speed and confirm availability to a property prior to purchasing on the broadband provider's website. Providers may increase charges. The information is provided and maintained by Decision Technologies Limited. **This is indicative only and based on a 2-person household with multiple devices and simultaneous usage. Broadband performance is affected by multiple factors including number of occupants and devices, simultaneous usage, router range etc. For more information speak to your broadband provider.
Map data ©OpenStreetMap contributors.
