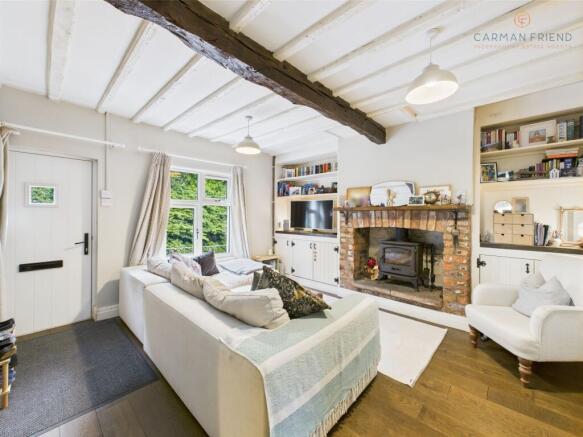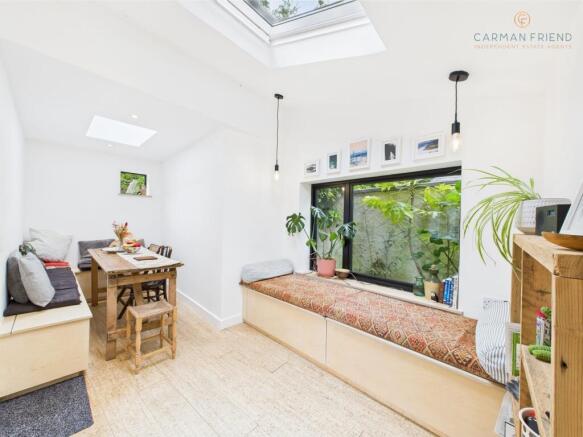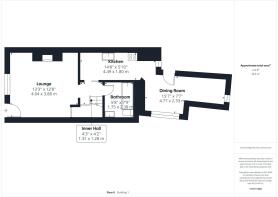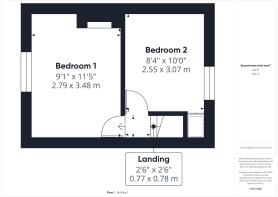
Plas Newton Lane, Upton, CH2

- PROPERTY TYPE
Terraced
- BEDROOMS
2
- BATHROOMS
1
- SIZE
Ask agent
- TENUREDescribes how you own a property. There are different types of tenure - freehold, leasehold, and commonhold.Read more about tenure in our glossary page.
Freehold
Key features
- Two-bedroom terraced house
- Extended to the rear to make a lovely kitchen/dining room
- Well-presented throughout with a cosy cottage feel
- Idyllic position situated on a private road servicing only the four terraced houses
- Rear garden ideal for entertaining also with a garden room currently used as a home office
- Close proximity to local amenities
- Walking distance from desirable schools
Description
Nestled down a private road servicing only the four cottage terrace houses, this delightful terrace house is an ideal choice for first-time buyers or those looking to downsize. Combining traditional charm with modern comforts, this beautifully presented home offers a cosy yet practical living space in an enviable location.
As you step inside you are welcomed by the cosy lounge with a window to the front elevation. Featuring wooden beams on the celling, an exposed brick fireplace with a log burner inset. From the lounge you will find an inner hallway with stairs leading to the first floor a sliding door to the kitchen/dining room and the family bathroom. The kitchen/dining room has been very cleverly extended to maximise the space, the kitchen itself has been reconfigured and is fitted with shelves and base units, an integrated oven and hob, Belfast sink and Velux windows as well as a side window flood the space with light. Moving around to the dining area, the table is cleverly positioned in the extension with the storage seating to the rear and side wall. An extra seating area is positioned in front of the large window to the side elevation again with Velux skylight windows allowing light to flood the space. The family bathroom is a spacious room with a Velux window, wooden panelling and is fitted with a three-piece suite to include a free-standing roll top bath with shower overhead, wash basin and WC.
To the first floor, there are two bedrooms. The main bedroom is a comfortable double, while the second bedroom, is a small double bedroom.
Externally, the property continues to impress with a lovely garden and decked patio area, accessed via a stoned pathway leading you to a tranquil private garden. Laid mostly to grass and mature flowers and shrubbery with a raised decking area and a fantastic garden room fitted with electrics and currently used as a large home office. Behind this garden room is a useful garden shed and a raised planted area that also belongs to the property this is accessed on a pathway that the neighbour also has right of way due to this being the route to the garage and parking space. This is a rare opportunity to own a characterful yet practical home in a sought-after village location.
EPC Rating: C
Lounge (3.88m x 4.04m)
Inner Hall (1.28m x 1.31m)
Kitchen (1.8m x 4.49m)
Dining Room (2.33m x 4.77m)
Bathroom (2.38m x 1.75m)
Landing (0.78m x 0.77m)
Bedroom 1 (3.48m x 2.79m)
Bedroom 2 (3.07m x 2.55m)
Garden Room (3.47m x 3.06m)
The Seller’s View!
We’ve absolutely loved living in this cottage — it’s been our little haven. One of the things we’ve appreciated most is the location. Tucked away down a quiet little lane just off the main road, it feels like you’re in the countryside, even though you’re only minutes from Hoole. It’s so peaceful and private, and there’s a lovely sense of calm as soon as you arrive. Inside, the cottage has such a warm, cosy feel. The front room is our favourite, especially in winter, with the fireplace creating the perfect spot to unwind in the evenings. It really feels like a retreat from the world. The garden has been another real joy. It’s a proper sun-trap and not overlooked. We’ll genuinely miss this place and hope the next owners come to love it just as much as we have.
Disclaimer
ANTI MONEY LAUNDERING REGULATIONS Intending purchasers will be asked to produce identification documentation before we can confirm the sale in writing. There is an administration charge of £30.00 per person payable by buyers and sellers, as we must electronically verify the identity of all in order to satisfy Government requirements regarding customer due diligence. We would ask for your co-operation in order that there will be no delay in agreeing the sale. MATERIAL INFORMATION REPORT The Material Information Report for this property can be viewed on the Rightmove listing. Alternatively, a copy can be requested from our office which will be sent via email. EXTRA SERVICES Mortgage referrals, conveyancing referral and surveying referrals will be offered by Carman Friend Estate Agents. If a buyer or seller should proceed with any of these services, then a commission fee will be paid to Carman Friend Ltd upon completion.
Brochures
Material Information Report- COUNCIL TAXA payment made to your local authority in order to pay for local services like schools, libraries, and refuse collection. The amount you pay depends on the value of the property.Read more about council Tax in our glossary page.
- Band: C
- PARKINGDetails of how and where vehicles can be parked, and any associated costs.Read more about parking in our glossary page.
- Yes
- GARDENA property has access to an outdoor space, which could be private or shared.
- Private garden
- ACCESSIBILITYHow a property has been adapted to meet the needs of vulnerable or disabled individuals.Read more about accessibility in our glossary page.
- Ask agent
Plas Newton Lane, Upton, CH2
Add an important place to see how long it'd take to get there from our property listings.
__mins driving to your place
Get an instant, personalised result:
- Show sellers you’re serious
- Secure viewings faster with agents
- No impact on your credit score
Your mortgage
Notes
Staying secure when looking for property
Ensure you're up to date with our latest advice on how to avoid fraud or scams when looking for property online.
Visit our security centre to find out moreDisclaimer - Property reference 00d31cc6-da47-4b9d-b3ea-1d58d60e3fbb. The information displayed about this property comprises a property advertisement. Rightmove.co.uk makes no warranty as to the accuracy or completeness of the advertisement or any linked or associated information, and Rightmove has no control over the content. This property advertisement does not constitute property particulars. The information is provided and maintained by Carman Friend, Chester. Please contact the selling agent or developer directly to obtain any information which may be available under the terms of The Energy Performance of Buildings (Certificates and Inspections) (England and Wales) Regulations 2007 or the Home Report if in relation to a residential property in Scotland.
*This is the average speed from the provider with the fastest broadband package available at this postcode. The average speed displayed is based on the download speeds of at least 50% of customers at peak time (8pm to 10pm). Fibre/cable services at the postcode are subject to availability and may differ between properties within a postcode. Speeds can be affected by a range of technical and environmental factors. The speed at the property may be lower than that listed above. You can check the estimated speed and confirm availability to a property prior to purchasing on the broadband provider's website. Providers may increase charges. The information is provided and maintained by Decision Technologies Limited. **This is indicative only and based on a 2-person household with multiple devices and simultaneous usage. Broadband performance is affected by multiple factors including number of occupants and devices, simultaneous usage, router range etc. For more information speak to your broadband provider.
Map data ©OpenStreetMap contributors.






