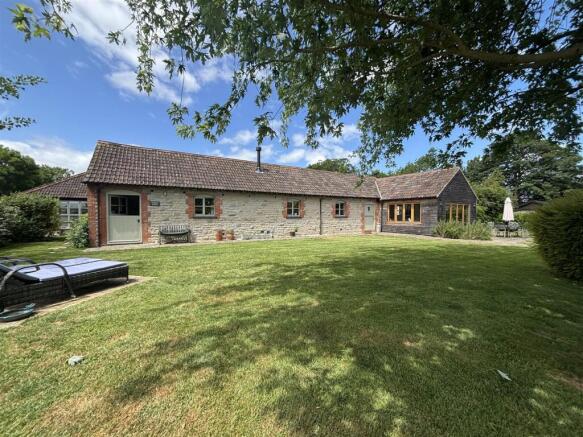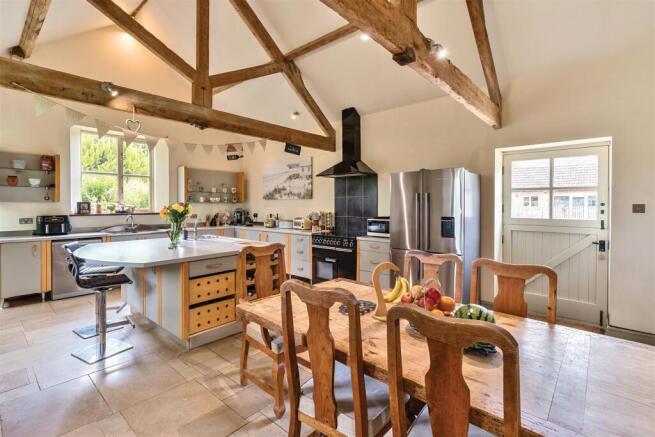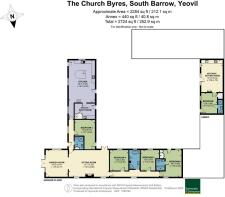
South Barrow, Yeovil, Somerset

- PROPERTY TYPE
Barn Conversion
- BEDROOMS
5
- BATHROOMS
3
- SIZE
2,724 sq ft
253 sq m
- TENUREDescribes how you own a property. There are different types of tenure - freehold, leasehold, and commonhold.Read more about tenure in our glossary page.
Freehold
Key features
- Four bedroom barn conversion
- Offering flexible and charming accommodation throughout
- Ensuite to master bedroom
- Self contained one bedroom annex
- Situated in the sought after village of South Barrow
Description
The Dwelling - Dating back to 1896, The Church Byre, has been thoughtfully converted, with its architectural design remaining sympathetic to its historic origins. The property retains a wealth of charm and character, showcasing vaulted ceilings and generously proportioned, light-filled accommodation throughout.
Originally the natural stone built farm buildings of Church Farm, converted approximately 20 years ago into two properties retaining the attractive natural stone elevations a tiled roof, the property offers well-appointed and versatile living space. A particular feature is the self contained one bedroom annex, providing flexible living arrangements for multigenerational use or the potential for a secondary income.
Main Residence - The open-plan kitchen and dining area forms a beautifully bright and airy space, perfectly suited to both everyday living and entertaining. The kitchen is thoughtfully arranged around an impressive central island and offers provision for white goods, with extensive workspace and cabinetry. To the far end, there is generous room for dining furniture, complemented by a log burner and direct access to the adjoining utility room. This welcoming space, like the rest of the property, benefits from underfloor heating throughout, contributing to the homely and comfortable atmosphere that defines the entire house.
The utility room is fitted with cabinetry and provides further space for appliances, also serving as a highly practical boot room with ample storage.
From the main hallway, a well proportioned bedroom is located alongside a stylish shower room. This bedroom benefits from its own external door to private courtyard, lending itself well to use as a guest suite, home office, or studio, offering considerable flexibility.
To the rear of the hall, the principal reception room showcases vaulted ceilings and a fireplace as its focal point. An opening leads through to the adjacent garden room, a delightful garden room with French doors opening directly onto the garden.
Beyond the main living space, two generously sized double bedrooms can be found, both served by a well-appointed family bathroom featuring a complete suite. At the rear of the property, the principal bedroom benefits from an en suite shower room and independent access to the front courtyard.
The Annex - An inviting open-plan kitchen and living space forms the heart of this charming annex, enriched with natural wood finishes and exposed beams that add warmth and character. The kitchen is thoughtfully positioned to one side, designed to meet all culinary needs, while the adjoining space comfortably accommodates both dining and living furnishings, centred around a cosy log burner. Off the main living area, a double bedroom benefits from built-in storage and a well-appointed ensuite shower room, creating a private and self-contained living arrangement full of charm and comfort.
Garden - The garden is laid predominantly to level lawn, interspersed with a series of paved terraces that provide ideal spaces for outdoor dining and relaxation. Mature hedging and established trees offer both privacy and natural charm. Thanks to the property's orientation, there are sunny spots to enjoy at any time of the day, making the outdoor space as inviting as it is versatile.
To the front of the property, a delightful gravelled courtyard provides generous parking and is complemented by well-stocked flower beds and a pathway running alongside the house. A dedicated log store and external boiler are positioned within the front courtyard, while the oil tank is neatly enclosed within the annex’s own private patio area. Additional parking is available beyond the courtyard, offering ample space for multiple vehicles.
Material Information - Mains electric and water.
Oil central heating to the main house.
Electric central heating to the annex.
Water treatment plant.
Broadband - Ultrafast broadband is available.
Mobile phone network coverage is likely outside on most major networks, limited
one connection available inside.
(Information from Ofcom
Somerset Council
Council Tax Band: F
The property benefits from a right of access over the neighbouring property’s driveway, while a further neighbouring property retains a corresponding right of access over the driveway belonging to The Church Byres. Maintenance of both driveways is to be shared between the dwellings on a proportional cost basis.
EPC Main Residence - Current - 41 Potential - 77
EPC Annex - Current 59 Potential - 125
Situation - The Church Byres is peacefully situated in the rural village of South Barrow, a charming and sought-after community nestled amidst the rolling countryside of South Somerset. The village enjoys a tranquil setting while remaining conveniently located just a short drive from the historic market town of Sherborne and the larger commercial centre of Yeovil and Wincanton, both of which offer a wide range of shopping, dining, and recreational facilities.
South Barrow itself is a quintessential English village with a strong sense of community, surrounded by beautiful open countryside and offering access to a network of footpaths and bridleways, ideal for walking and outdoor pursuits. The area is well-served by both state and independent schools, including the highly regarded Sherborne Schools, Hazlegrove, and Millfield.
For the commuter, mainline railway services to London Waterloo are available from both Sherborne and Castle Cary, while the A303 is easily accessible, providing excellent road links to the South West and London.
Directions - What3words - ///thumb.shining.ultra
Brochures
The Church Byre Details.pdf- COUNCIL TAXA payment made to your local authority in order to pay for local services like schools, libraries, and refuse collection. The amount you pay depends on the value of the property.Read more about council Tax in our glossary page.
- Band: F
- PARKINGDetails of how and where vehicles can be parked, and any associated costs.Read more about parking in our glossary page.
- Yes
- GARDENA property has access to an outdoor space, which could be private or shared.
- Yes
- ACCESSIBILITYHow a property has been adapted to meet the needs of vulnerable or disabled individuals.Read more about accessibility in our glossary page.
- Ask agent
South Barrow, Yeovil, Somerset
Add an important place to see how long it'd take to get there from our property listings.
__mins driving to your place
Get an instant, personalised result:
- Show sellers you’re serious
- Secure viewings faster with agents
- No impact on your credit score




Your mortgage
Notes
Staying secure when looking for property
Ensure you're up to date with our latest advice on how to avoid fraud or scams when looking for property online.
Visit our security centre to find out moreDisclaimer - Property reference 33915092. The information displayed about this property comprises a property advertisement. Rightmove.co.uk makes no warranty as to the accuracy or completeness of the advertisement or any linked or associated information, and Rightmove has no control over the content. This property advertisement does not constitute property particulars. The information is provided and maintained by Symonds & Sampson, Sherborne. Please contact the selling agent or developer directly to obtain any information which may be available under the terms of The Energy Performance of Buildings (Certificates and Inspections) (England and Wales) Regulations 2007 or the Home Report if in relation to a residential property in Scotland.
*This is the average speed from the provider with the fastest broadband package available at this postcode. The average speed displayed is based on the download speeds of at least 50% of customers at peak time (8pm to 10pm). Fibre/cable services at the postcode are subject to availability and may differ between properties within a postcode. Speeds can be affected by a range of technical and environmental factors. The speed at the property may be lower than that listed above. You can check the estimated speed and confirm availability to a property prior to purchasing on the broadband provider's website. Providers may increase charges. The information is provided and maintained by Decision Technologies Limited. **This is indicative only and based on a 2-person household with multiple devices and simultaneous usage. Broadband performance is affected by multiple factors including number of occupants and devices, simultaneous usage, router range etc. For more information speak to your broadband provider.
Map data ©OpenStreetMap contributors.





