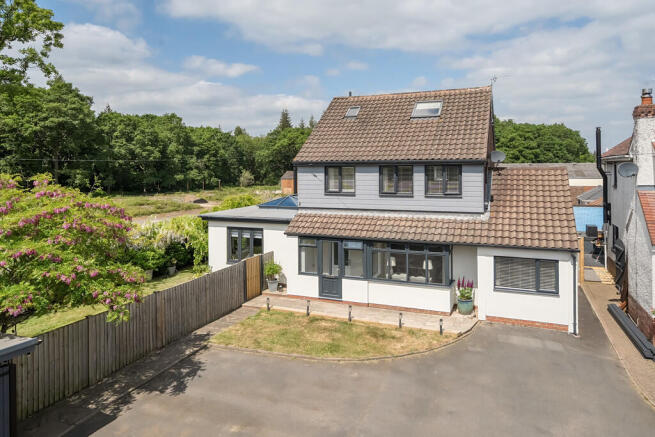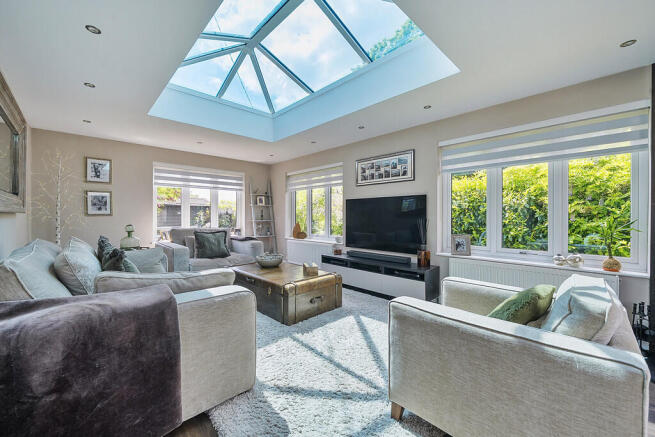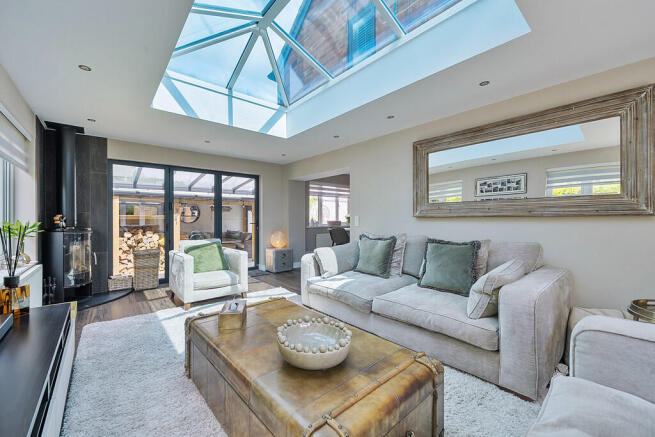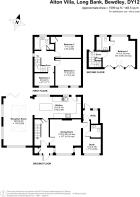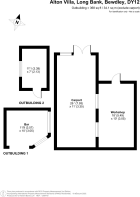Alton Villa, Long Bank, Bewdley

- PROPERTY TYPE
Detached
- BEDROOMS
4
- BATHROOMS
2
- SIZE
1,599 sq ft
149 sq m
- TENUREDescribes how you own a property. There are different types of tenure - freehold, leasehold, and commonhold.Read more about tenure in our glossary page.
Freehold
Key features
- Immaculately presented family home
- 4 Bedrooms & 2 Bathrooms
- Ample off road parking
- Stunning gardens to side & rear
- Open plan family room/dining kitchen
- No upward chain
Description
Bewdley provides an extensive range of amenities including both primary and senior schools, a large medical centre, range of independent bars, cafes and restaurants and the very charming Severn Valley Railway.
The principal Wyre Forest town of Kidderminster, Birmingham and Worcester is very accessible. There is M5 motorway access via junctions 3 at Quinton, 4 at Lyndiate Ash and 5 at Wychbold. Kidderminster has a direct rail link with both cities along with London.
The amazing Wyre Forest with its excellent visitors' centre lies a very short walking distance from the house and it provides many glorious walks, biking and riding opportunities.
DESCRIPTION This is an immaculate detached family home which is appointed and presented to a very high standard. The accommodation is double glazed and provides wonderful entertaining opportunities.
The house is approached by an entrance porch with both boot and cloak cupboards and part frosted double glazed door leading to the reception hall. This has a fitted cupboard with granite and Karndean floor and further cupboards.
The splendid dining room has a deep double glazed bay window to the front, spot lighting, fireplace and most attractive range of fitted cabinets including glazed china display cabinet.
Beyond the dining room is a study with desk unit with drawers and over head cupboard.
There is a well fitted cloakroom.
The much loved breakfast kitchen/living area is the central feature of the house. The fitted breakfast kitchen has an extensive wall and floor cabinets, integral fridge, Range Master cooker with cooker hood over, dishwasher, double glazed rear to rear courtyard, Karndean floor and large central island with breakfast bar, further pantry. It opens directly to the striking living room with a contemporary woodburning stove to one corner, bi fold double glazed doors to the courtyard, a magnificent central lantern roof light and Karndean floor.
The first/second floor includes a gallery landing to the first floor and four bedrooms (three doubles). The bedrooms feature a range of integral cupboards and wardrobes. There is a smart ensuite bathroom with Mira shower unit over the bath and separate quality family bathroom including a glass shower cubicle.
OUTSIDE The property is approached by an initial gated shared access leading to its own private tarmacadam driveway. There is a shaped lawn with sleeper and paved path.
Useful carport with timber doors with power and lighting. A large double glazed outbuilding with limed walls.
Side lawn with feature circular walk-through arch and timber panel fencing, wisteria and laurel hedging. Corner specimen tree and timber gate.
Gorgeous rear entertaining area with paved courtyard, a study, timber pergola with wisteria and splendid open fronted entertaining building with wine cabinets and adjoining cupboards together with a log store.
Brochures
Brochure- COUNCIL TAXA payment made to your local authority in order to pay for local services like schools, libraries, and refuse collection. The amount you pay depends on the value of the property.Read more about council Tax in our glossary page.
- Band: D
- PARKINGDetails of how and where vehicles can be parked, and any associated costs.Read more about parking in our glossary page.
- Covered,Off street
- GARDENA property has access to an outdoor space, which could be private or shared.
- Yes
- ACCESSIBILITYHow a property has been adapted to meet the needs of vulnerable or disabled individuals.Read more about accessibility in our glossary page.
- Ask agent
Alton Villa, Long Bank, Bewdley
Add an important place to see how long it'd take to get there from our property listings.
__mins driving to your place
Get an instant, personalised result:
- Show sellers you’re serious
- Secure viewings faster with agents
- No impact on your credit score
About G Herbert Banks, Great Witley
The Estate Office, Hill House, Stourport Road, Great Witley, WR6 6JB



Your mortgage
Notes
Staying secure when looking for property
Ensure you're up to date with our latest advice on how to avoid fraud or scams when looking for property online.
Visit our security centre to find out moreDisclaimer - Property reference 100243004639. The information displayed about this property comprises a property advertisement. Rightmove.co.uk makes no warranty as to the accuracy or completeness of the advertisement or any linked or associated information, and Rightmove has no control over the content. This property advertisement does not constitute property particulars. The information is provided and maintained by G Herbert Banks, Great Witley. Please contact the selling agent or developer directly to obtain any information which may be available under the terms of The Energy Performance of Buildings (Certificates and Inspections) (England and Wales) Regulations 2007 or the Home Report if in relation to a residential property in Scotland.
*This is the average speed from the provider with the fastest broadband package available at this postcode. The average speed displayed is based on the download speeds of at least 50% of customers at peak time (8pm to 10pm). Fibre/cable services at the postcode are subject to availability and may differ between properties within a postcode. Speeds can be affected by a range of technical and environmental factors. The speed at the property may be lower than that listed above. You can check the estimated speed and confirm availability to a property prior to purchasing on the broadband provider's website. Providers may increase charges. The information is provided and maintained by Decision Technologies Limited. **This is indicative only and based on a 2-person household with multiple devices and simultaneous usage. Broadband performance is affected by multiple factors including number of occupants and devices, simultaneous usage, router range etc. For more information speak to your broadband provider.
Map data ©OpenStreetMap contributors.
