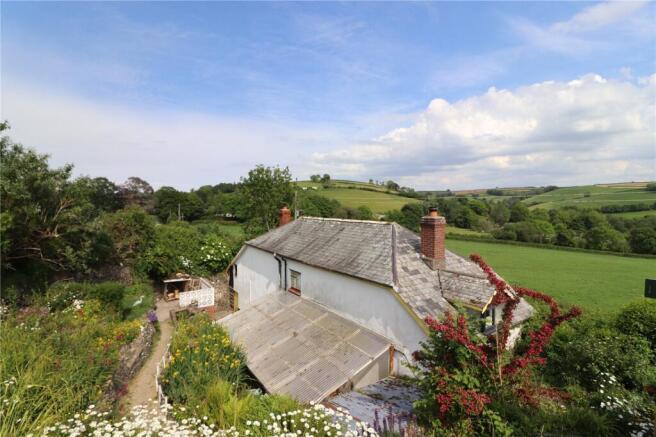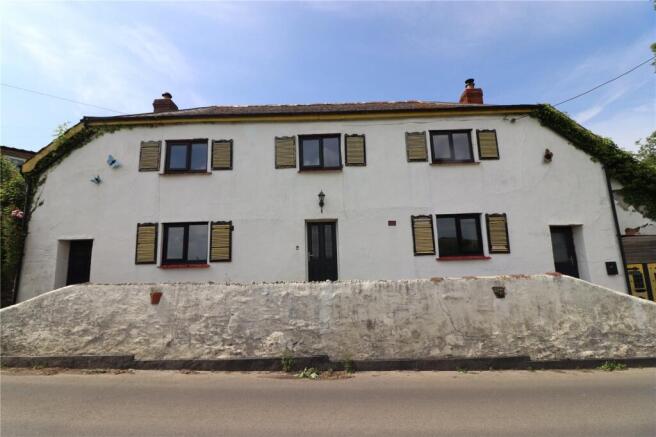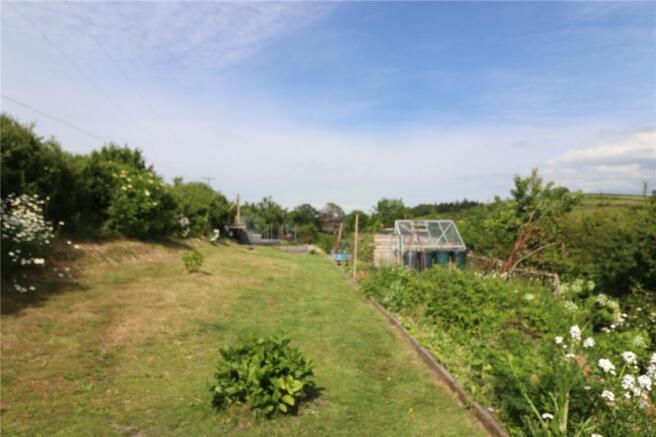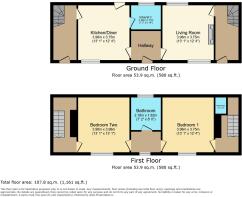
Goodleigh Road, Barnstaple, Devon, EX32

- PROPERTY TYPE
Detached
- BEDROOMS
2
- BATHROOMS
1
- SIZE
Ask agent
- TENUREDescribes how you own a property. There are different types of tenure - freehold, leasehold, and commonhold.Read more about tenure in our glossary page.
Ask agent
Key features
- Individual detached two bedroom cottage
- Planning permission for a 5 bedroom new dwelling
- Character features
- Cosy lounge with wood burner
- Spacious kitchen/diner
- Ground flood utility/W.C
- Two double bedrooms
- Bathroom and additional shower off first floor landing
- Far reaching countryside views
- Wonderful mature gardens. Total plot approx 0.23 acre
Description
Nestled in a peaceful semi-rural setting, yet just a short distance from the vibrant town of Barnstaple, this truly individual detached two-bedroom cottage offers a rare opportunity to enjoy the best of both country and town living. Set within approximately 0.23 acres of beautifully tended mature gardens, the property boasts far-reaching countryside views and an abundance of charm, character, and future potential.
The accommodation is thoughtfully laid out and well-presented throughout, perfectly blending traditional features with modern comforts. The welcoming entrance leads into a cosy yet spacious lounge, complete with a feature wood-burning stove – the ideal spot to relax on cooler evenings. The heart of the home is the generously sized fitted kitchen/diner, offering ample space for entertaining or family meals, with direct access to the gardens enhancing the indoor-outdoor lifestyle.
A separate utility room with W/C adds further convenience, while the main bathroom is complemented by an additional shower area, catering to modern living needs. Both double bedrooms are bright and well-proportioned, with views over the surrounding countryside.
Outside, the expansive gardens have been lovingly maintained and offer a range of mature planting, lawned areas, and secluded spots to enjoy the tranquillity of the setting. A real highlight is the detached timber cabin/studio, fully equipped with electricity and ideal for a home office, creative studio, guest accommodation, or additional living space. The property also benefits from a detached garage and ample off-road parking.
Adding further appeal, full planning permission has been granted for the construction of a substantial five-bedroom detached residence within the grounds, offering a truly unique opportunity for those seeking a multi-generational living arrangement, investment project, or simply the scope to create a bespoke dream home in a highly desirable location.
This charming property represents a rare blend of lifestyle, setting, and potential – an exceptional home with a wealth of possibilities. Early viewing is highly recommended.
Entrance Hall
Door to front aspect, doors to principle rooms.
Living Room
3.75m x 3.98m
Double aspect room with windows to front and rear asect, stone fireplace with wood burner inset, fitted carpet, door to hallway.
Hallway
Door to front aspect, stairs to first floor landing, cloak space.
Kitchen/Diner
3.75m x 3.98m
Window to front aspect, door to rear garden, door to entrance, lobby, fireplace with woodburner inset, range of cupboards and drawers, space for cooker and fridge/freezer, down lighters, vinyl flooring.
Utility Room/ W.C
2.18m x 1.77m
Window to rear aspect, W.C, space and plumbing for washing machine, vinyl flooring, storage space.
Front Lobby
Door to front aspect, cloak space, stairs to first floor.
First Floor Landing
Door to bedroom one, shower cubicle.
Bedroom One
3.78m x 3.98m
Window to front aspect, lovely countryside views, fitted carpet.
Hallway
Window to front aspect, far reaching countryside views, fitted carpet.
Bathroom
Window to rear aspect, W.C, hand basin. Please note the bathroom suite needs completing, along with decoration.
Bedroom Two
3.98m x 3.78m
Window to front aspect, double bedroom, superb countryside views, door to second landing area.
Landing Area
Stairs lead down to the entrance lobby and door connecting to the kitchen/diner
Outside
The property benefits from private off road parking, along with a single driveway approximately 50 yards away, in the direction of Goodleigh. The outside spaces of this charming cottage are a real attraction. The property is situated within a 0.23 acre plot, and offers a much improved mature terraced garden, with an abundance of flowers, shrubs, plants and some lovely trees. You will also find a large area of lawn, decked sun terrace, vegetable patch, greenhouse, large covered area on the first tier of the garden and a spacious shed/cabin. The shed has been finished to modern standards, with double glazing, electricity, and even a kitchenette area. It offers an additional flexible space for possible hobbies, yoga or exercise studio, or a perfect teenager/man cave! The garden is a fantastic place to get away from it all, play or entertain with the added appeal of gorgeous far reaching countryside views.
Brochures
Particulars- COUNCIL TAXA payment made to your local authority in order to pay for local services like schools, libraries, and refuse collection. The amount you pay depends on the value of the property.Read more about council Tax in our glossary page.
- Band: TBC
- PARKINGDetails of how and where vehicles can be parked, and any associated costs.Read more about parking in our glossary page.
- Yes
- GARDENA property has access to an outdoor space, which could be private or shared.
- Yes
- ACCESSIBILITYHow a property has been adapted to meet the needs of vulnerable or disabled individuals.Read more about accessibility in our glossary page.
- Ask agent
Energy performance certificate - ask agent
Goodleigh Road, Barnstaple, Devon, EX32
Add an important place to see how long it'd take to get there from our property listings.
__mins driving to your place
Get an instant, personalised result:
- Show sellers you’re serious
- Secure viewings faster with agents
- No impact on your credit score
Your mortgage
Notes
Staying secure when looking for property
Ensure you're up to date with our latest advice on how to avoid fraud or scams when looking for property online.
Visit our security centre to find out moreDisclaimer - Property reference CHE240243. The information displayed about this property comprises a property advertisement. Rightmove.co.uk makes no warranty as to the accuracy or completeness of the advertisement or any linked or associated information, and Rightmove has no control over the content. This property advertisement does not constitute property particulars. The information is provided and maintained by Chequers, Barnstaple. Please contact the selling agent or developer directly to obtain any information which may be available under the terms of The Energy Performance of Buildings (Certificates and Inspections) (England and Wales) Regulations 2007 or the Home Report if in relation to a residential property in Scotland.
*This is the average speed from the provider with the fastest broadband package available at this postcode. The average speed displayed is based on the download speeds of at least 50% of customers at peak time (8pm to 10pm). Fibre/cable services at the postcode are subject to availability and may differ between properties within a postcode. Speeds can be affected by a range of technical and environmental factors. The speed at the property may be lower than that listed above. You can check the estimated speed and confirm availability to a property prior to purchasing on the broadband provider's website. Providers may increase charges. The information is provided and maintained by Decision Technologies Limited. **This is indicative only and based on a 2-person household with multiple devices and simultaneous usage. Broadband performance is affected by multiple factors including number of occupants and devices, simultaneous usage, router range etc. For more information speak to your broadband provider.
Map data ©OpenStreetMap contributors.








