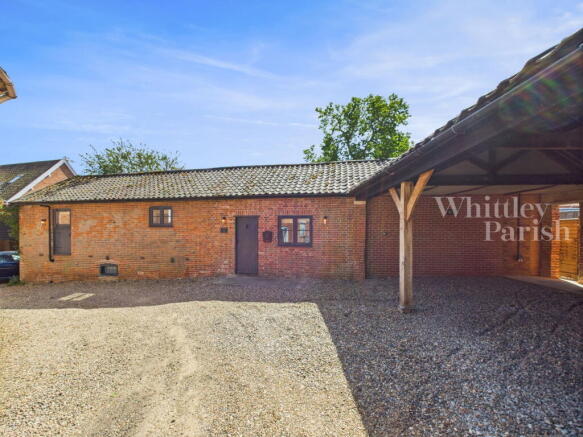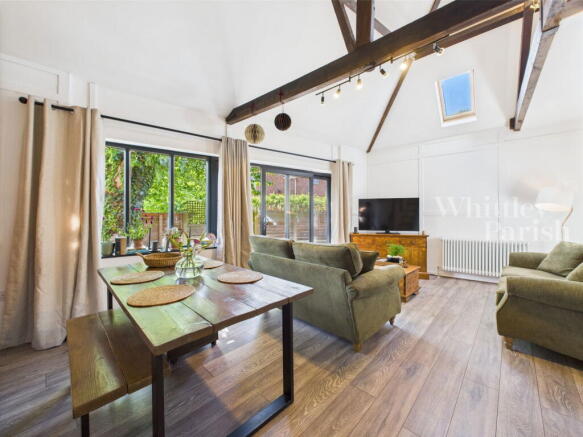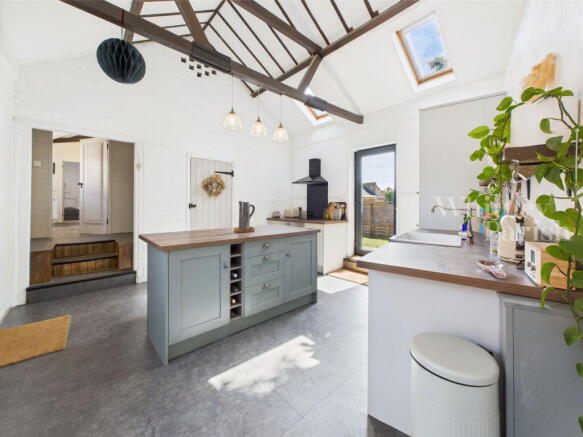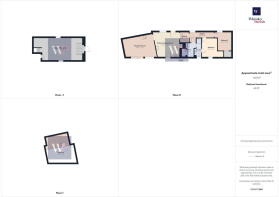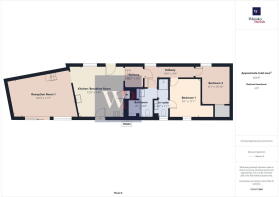2 bedroom barn conversion for sale
Eversons Lane, Harleston
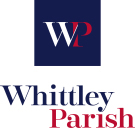
- PROPERTY TYPE
Barn Conversion
- BEDROOMS
2
- BATHROOMS
2
- SIZE
1,349 sq ft
125 sq m
- TENUREDescribes how you own a property. There are different types of tenure - freehold, leasehold, and commonhold.Read more about tenure in our glossary page.
Freehold
Key features
- Guide Price £350,000 - £375,000
- Prime position within town centre
- Cart lodge & off-road parking
- Approx 1,300 sq ft
- Finished to a high specification
- Exposed period features throughout
- Southerly facing rear gardens
- Freehold - EPC Rating D
- Council Tax Band C
- Gas heating - Mains drainage
Description
Occupying a prime position within the town centre, this property offers convenient access to the high street while being perfectly situated on a small lane in a secluded and tranquil setting. The historic market town of Harleston is set in the picturesque Waveney Valley and offering a beautiful assortment of many historic buildings and fine church. The town benefits from excellent local schooling and boasts a wide range of day to day amenities, including independent shops, supermarket (with second supermarket proposed) a doctor's surgery, chemist, delicatessen, gym, public houses and several coffee shops. Harleston's popular Wednesday market adds to its vibrant appeal. For the commuter, the nearby town of Diss (just a 15-minute drive away) provides a direct train line to London Liverpool Street and Norwich.
This stunning and aesthetically pleasing detached barn conversion with linked Cart Lodge, has just been the subject of a full renovation project, refurbished to a particularly high standard. The barn displays pleasing mellow red brick elevations under a pitched clay pantile roof. Meticulously refurbished with exceptional craftsmanship, this property showcases great care and attention to detail to the build in retaining much of the original charm and character with many exposed period features one would expect to find in a property of this nature. The design maximises the versatile living space, resulting in an impressive layout of approximately 1,300 sq ft. It has been finished to a high standard, incorporating modern and contemporary fixtures and fittings.
Many of the rooms feature vaulted ceilings, enhancing the sense of space and light throughout the property. The reception room is particularly impressive, boasting a high floor-to-ceiling height, exposed red brickwork, timber & beams, and a mezzanine area. Sliding doors offer delightful views and lead directly to the rear gardens, seamlessly blending indoor and outdoor living. The kitchen is designed with practicality and style in mind. It features a well-planned layout with ample fitted storage units and a central island as the focal point. Integrated appliances include a full-length fridge/freezer, dishwasher, washing machine, a four-ring electric hob with an extractor fan above, and an oven below. The second reception room, formerly a cellar has been fully converted to a habitable living space with full building regulations that can serve a variety of purposes, this room benefits from windows on both the front and rear aspects, ensuring plenty of natural light. The two bedrooms are good sized doubles, with the principal bedroom enjoying en-suite facilities for added luxury. Both bathrooms are finished to an exceptionally high standard and are immaculately presented. Heating is by way of an efficient gas fired combination boiler (being installed in 2024), with all windows and doors having been replaced.
Externally, the property can be accessed either from the High Street or via Station road. A cart lodge at the front provides off-road parking, with an additional space available directly in front of the property. The gardens are located at the rear and benefit from a sunny, southerly aspect. They are enclosed and private, with a particularly attractive feature being the well-established Mulberry tree, which is protected under a Tree Preservation Order (TPO).
KITCHEN: - 3.89m x 4.44m (12'9" x 14'7")
RECEPTION ROOM ONE: - 5.54m x 3.53m (18'2" x 11'7")
HALLWAY:
BEDROOM ONE: - 2.77m x 3.38m (9'1" x 11'1")
EN-SUITE: - 0.91m x 3.38m (3'0" x 11'1")
BEDROOM TWO: - 2.46m x 3.30m (8'1" x 10'10")
RECEPTION ROOM TWO: - 8.89m x 4.11m (29'2" x 13'6")
MEZZANINE: - 4.39m x 2.59m (14'5" x 8'6")
SERVICES:
Drainage - mains
Heating - gas
EPC Rating D
Council Tax Band C
Tenure- freehold
The property is within a conservation area
A tree within the rear garden has a TPO
Planning permission has been granted for the next door property to be converted into a residential dwelling
Anti-Money Laundering Fee Statement
To comply with HMRC's regulations on Anti-Money Laundering (AML), Whittley Parish are legally required to conduct AML checks on every purchaser(s) once a sale is agreed. We use a government-approved electronic identity verification service from Landmark to ensure compliance, accuracy, and security. This is approved by the Government as part of the Digital Identity and Attributes Trust Framework (DIATF).
The cost of anti-money laundering (AML) checks is £50 + VAT (£60 inc VAT) per purchase, payable in advance after an offer has been accepted. This fee to Whittley Parish is mandatory to comply with HMRC regulations and must be paid before a memorandum of sale can be issued. Please note that the fee is non-refundable.
Brochures
Brochure 1Brochure 2Full Details- COUNCIL TAXA payment made to your local authority in order to pay for local services like schools, libraries, and refuse collection. The amount you pay depends on the value of the property.Read more about council Tax in our glossary page.
- Band: C
- PARKINGDetails of how and where vehicles can be parked, and any associated costs.Read more about parking in our glossary page.
- Off street
- GARDENA property has access to an outdoor space, which could be private or shared.
- Private garden
- ACCESSIBILITYHow a property has been adapted to meet the needs of vulnerable or disabled individuals.Read more about accessibility in our glossary page.
- No wheelchair access
Eversons Lane, Harleston
Add an important place to see how long it'd take to get there from our property listings.
__mins driving to your place
Get an instant, personalised result:
- Show sellers you’re serious
- Secure viewings faster with agents
- No impact on your credit score
Your mortgage
Notes
Staying secure when looking for property
Ensure you're up to date with our latest advice on how to avoid fraud or scams when looking for property online.
Visit our security centre to find out moreDisclaimer - Property reference S1330480. The information displayed about this property comprises a property advertisement. Rightmove.co.uk makes no warranty as to the accuracy or completeness of the advertisement or any linked or associated information, and Rightmove has no control over the content. This property advertisement does not constitute property particulars. The information is provided and maintained by Whittley Parish, Diss. Please contact the selling agent or developer directly to obtain any information which may be available under the terms of The Energy Performance of Buildings (Certificates and Inspections) (England and Wales) Regulations 2007 or the Home Report if in relation to a residential property in Scotland.
*This is the average speed from the provider with the fastest broadband package available at this postcode. The average speed displayed is based on the download speeds of at least 50% of customers at peak time (8pm to 10pm). Fibre/cable services at the postcode are subject to availability and may differ between properties within a postcode. Speeds can be affected by a range of technical and environmental factors. The speed at the property may be lower than that listed above. You can check the estimated speed and confirm availability to a property prior to purchasing on the broadband provider's website. Providers may increase charges. The information is provided and maintained by Decision Technologies Limited. **This is indicative only and based on a 2-person household with multiple devices and simultaneous usage. Broadband performance is affected by multiple factors including number of occupants and devices, simultaneous usage, router range etc. For more information speak to your broadband provider.
Map data ©OpenStreetMap contributors.
