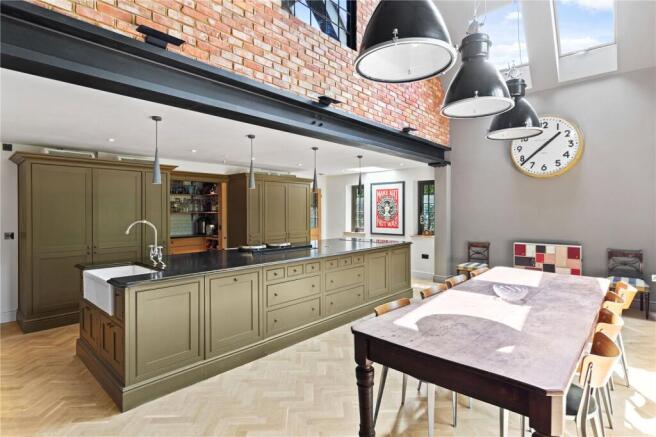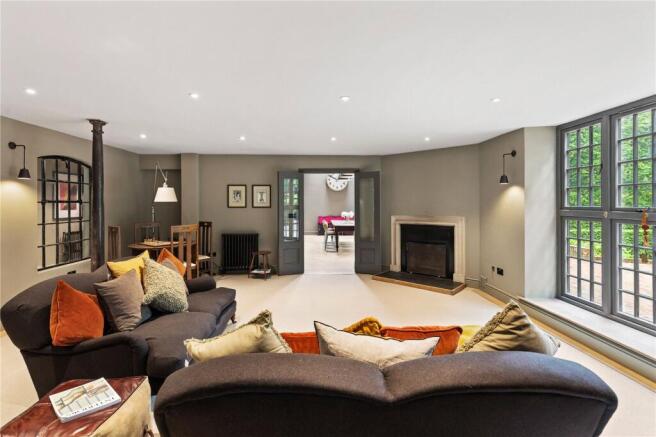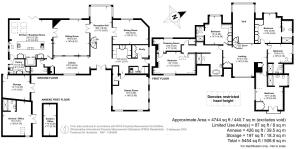Balfour Gardens, Forest Row, East Sussex

- PROPERTY TYPE
Detached
- BEDROOMS
5
- BATHROOMS
5
- SIZE
4,744-5,454 sq ft
441-507 sq m
- TENUREDescribes how you own a property. There are different types of tenure - freehold, leasehold, and commonhold.Read more about tenure in our glossary page.
Freehold
Key features
- Reception hall, Library, Sitting room, Dining room, Cloakroom, Kitchen/breakfast room, Pantry, Boot room, Study, Laundry Room, Scullery, Games room.
- Spacious landing, Principal bedroom with en-suite bathroom and dressing room, 4 further bedroom suites.
- Annexe/office.
- Workshop, Gravel driveway for parking, Planning for 2 bay barn style garage, Garden with terrace, lawn, seating areas and summerhouse.
- About ¾ acre
Description
Reception hall, Library, Sitting room, Dining room, Cloakroom, Kitchen/breakfast room, Pantry, Boot room, Study, Laundry Room, Scullery, Games room.
Spacious landing, Principal bedroom with en-suite bathroom and dressing room, 4 further bedroom suites.
Annexe/office.
Workshop, Gravel driveway for parking, Planning for 2 bay barn style garage, Garden with terrace, lawn, seating areas and summerhouse.
About ¾ acre
Property
The house has been substantially and sympathetically remodelled, which today presents as an Arts & Crafts style home. Extensive use of architectural salvage adds considerable character which, like the gardens, have been designed and executed with considerable flare and attention to detail. It is not a showy house, which is not to say that it will fail to impress. It will, quietly and without fuss. It is a house of understated elegance and considerable charm, which belies its considerable size. It blends successfully an industrial design aesthetic within an Arts and Crafts context.
The double front door opens into the reception hall which is open plan to the library and boot room. It is very spacious with a sweeping staircase and parquet flooring which runs through much of the ground floor. The sitting room has a fireplace and double doors to the kitchen. The kitchen/breakfast room, which is partially open to the eaves, has fitted units, a large island unit with granite worksurface, electric Aga, 4 ring induction hob, 2 ovens and sink. There is a larder cupboard and bifold door to the garden. There is a good size games room and dining room. Also on this floor is a cloakroom, scullery, boot room, study and laundry room.
On the first floor there is a spacious landing. The principal bedroom has a dressing room and en-suite shower room. There are 4 further good size bedroom suites.
Attached to the side of the house is a workshop and an office/annexe with bed/sitting room and shower room on the ground floor with a gallery over.
Outside
A gate opens to a gravelled drive where there is plenty of parking. There is planning to construct a 2 bay barn style garage WD/2025/0078. Steps lead down towards the front door where there is a formal garden with a paved seating area, beech hedging, bay, acre and borders. To one side of the house is a log store and 3 air source heat pumps.
The main garden is to the rear with a large brick paved terrace, steps down to the lawn, which has borders, hedging, stone wall and a summerhouse. Further steps lead down to another lawn with hornbeam hedging, hydrangeas, rhododendron, cedar of Lebanon, acer andoak.
Local Amenities & Communications
Situated on the rural outskirts of Forest Row, within the leafy curtilage of the Ashdown Forest and in close proximity to the golf club, cricket pavilion and tennis club. Forest Row has good local amenities and restaurants. East Grinstead and Tunbridge Wells have a further range of shops, transport and recreational facilities. There is an excellent selection of schools in the surrounding area. The Ashdown Forest is the largest free public access space in the South East. It is a great place for walking and enjoying spectacular views over the Sussex countryside and is known the world over as the 'home' of Winnie-the-Pooh.
The A22 provides access to the M25 and London. The train station at East Grinstead offers services to London Bridge/Victoria in 54 mins. Gatwick is about 12 miles.
Tenure, Local Authorities and Services
Freehold. Mains water, three phase electricity and drainage. Three Air source heat pumps, 10 solar panels for electricity. Fast car charging point. Council tax: House band G. EPC band C. Wealden DC . East Sussex CC .Council tax band G. EPC band D. Broadband fibre to the cabinet.
Directions
From the centre of Forest Row take the B2110 Hartfield Road and after about ¼ mile turn right into Chapel Lane. Proceed to the top of the hill where the road bears to the right. Take the left fork with Highgate Road and continue along this road past Inkpen Lane and then take the next right. At the T junction turn right into Balfour Gardens and Pinewood will be found at the end.
Brochures
Web DetailsParticulars- COUNCIL TAXA payment made to your local authority in order to pay for local services like schools, libraries, and refuse collection. The amount you pay depends on the value of the property.Read more about council Tax in our glossary page.
- Band: G
- PARKINGDetails of how and where vehicles can be parked, and any associated costs.Read more about parking in our glossary page.
- Yes
- GARDENA property has access to an outdoor space, which could be private or shared.
- Yes
- ACCESSIBILITYHow a property has been adapted to meet the needs of vulnerable or disabled individuals.Read more about accessibility in our glossary page.
- No wheelchair access
Balfour Gardens, Forest Row, East Sussex
Add an important place to see how long it'd take to get there from our property listings.
__mins driving to your place
Get an instant, personalised result:
- Show sellers you’re serious
- Secure viewings faster with agents
- No impact on your credit score
Your mortgage
Notes
Staying secure when looking for property
Ensure you're up to date with our latest advice on how to avoid fraud or scams when looking for property online.
Visit our security centre to find out moreDisclaimer - Property reference EGD190010. The information displayed about this property comprises a property advertisement. Rightmove.co.uk makes no warranty as to the accuracy or completeness of the advertisement or any linked or associated information, and Rightmove has no control over the content. This property advertisement does not constitute property particulars. The information is provided and maintained by Humberts, Forest Row. Please contact the selling agent or developer directly to obtain any information which may be available under the terms of The Energy Performance of Buildings (Certificates and Inspections) (England and Wales) Regulations 2007 or the Home Report if in relation to a residential property in Scotland.
*This is the average speed from the provider with the fastest broadband package available at this postcode. The average speed displayed is based on the download speeds of at least 50% of customers at peak time (8pm to 10pm). Fibre/cable services at the postcode are subject to availability and may differ between properties within a postcode. Speeds can be affected by a range of technical and environmental factors. The speed at the property may be lower than that listed above. You can check the estimated speed and confirm availability to a property prior to purchasing on the broadband provider's website. Providers may increase charges. The information is provided and maintained by Decision Technologies Limited. **This is indicative only and based on a 2-person household with multiple devices and simultaneous usage. Broadband performance is affected by multiple factors including number of occupants and devices, simultaneous usage, router range etc. For more information speak to your broadband provider.
Map data ©OpenStreetMap contributors.




