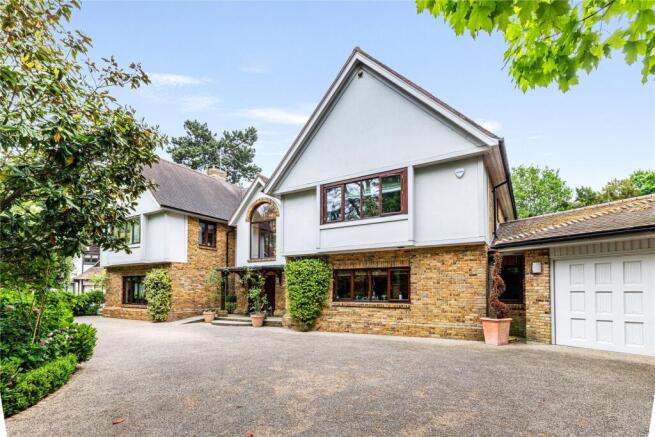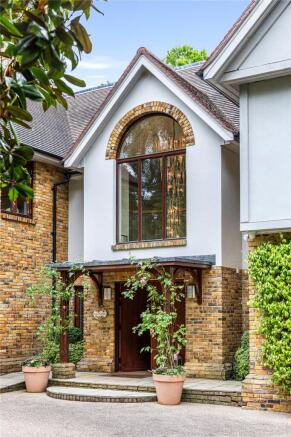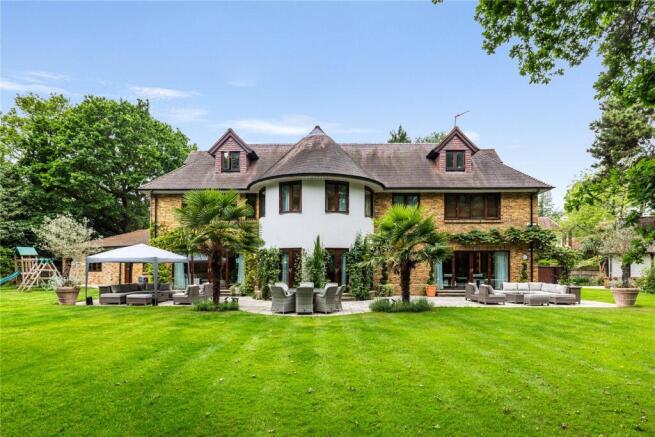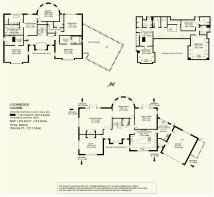
Warren Park, Kingston upon Thames, Surrey, KT2
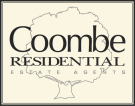
Letting details
- Let available date:
- Now
- Deposit:
- £0A deposit provides security for a landlord against damage, or unpaid rent by a tenant.Read more about deposit in our glossary page.
- Min. Tenancy:
- Ask agent How long the landlord offers to let the property for.Read more about tenancy length in our glossary page.
- Let type:
- Long term
- Furnish type:
- Unfurnished
- Council Tax:
- Ask agent
- PROPERTY TYPE
Detached
- BEDROOMS
7
- BATHROOMS
6
- SIZE
7,017 sq ft
652 sq m
Description
Accommodation Comprises
Reception Hall | Drawing Room | Dining Room | Study | Family Room | Kitchen/Breakfast Room | Utility Room | Guest Cloakroom | Principal Suite: Sitting Room, Bedroom, Dressing Room, En suite Bathroom | Three further Suites to First Floor | Bedroom Five with En suite Shower Room & Living Area | Bedroom Six with En suite Shower Room | Cinema/Games Room
Amenities Include
Full Gas Fired Central Heating & Hot Water | Triple Glazing | CAT 5 Cabling | Part Air Conditioned | Underfloor heating to Ground & First Floors | Heat Recovery System | Wired for Sound | Ample Forecourt Parking | Video Entry Phone | Garaging for 2 cars | LED Lighting | Oak Woodwork to Doors/Floors/Architraves & Skirting | Solid Oak staircase | 0.64 of an Acre
The Property
Approached via a single remote controlled operated solid wooden sliding gate to resin bond forecourt offering ample forecourt parking, with perimeter lighting leading to the large double width integral garage. A covered canopy leads to two solid Oak panelled doors to...
Entrance Hall Galleried atrium with a wrought iron balustrade and Oak hand rail, ceramic tiled floor with solid Oak staircase and ceramic tiled floor with underfloor heating, coving, recessed spotlight, video entry phone for pedestrian gate. Understairs cupboard housing the underfloor heating control panel.
Guest Cloakroom White suite comprising Villeroy & Boch wash hand basin with mono block mixer tap, low level W.C., low voltage lights, half tiled walls and floor with underfloor heating, coving.
Drawing Room Superb double aspect view over the rear gardens with French doors leading to the rear terrace. Herringbone wood floor with underfloor heating, coving, recessed spotlights, speaker points with a music control panel, brick fireplace surround and base with copper canopy to hearth and discreet background lighting. The two walls to either side of the fireplace benefit from bespoke built display cabinets with back lights with base cupboards with a wall of distressed wall mirrors. Sliding pocket doors to...
Dining Room Into semicircular bay window with two pairs of French doors to rear garden and terrace, herringbone wood flooring, recessed speakers and spotlights, coving, music control panel.
Study Double aspect over the front and side gardens, coving, speaker points, brick fireplace surround and base with copper canopy to hearth and discreet background lighting. Music control panel. Oak wood strip floor with underfloor heating.
Family Room Double aspect over the rear garden, coving, low voltage lights, speaker points, wall TV point, oak wood strip floor with underfloor heating, French doors to the rear terrace, recessed air conditioning vents.
Kitchen/Breakfast Room A bespoke sophisticated range of wall and base units with a black pearl Granite work surface including the grand piano shaped central island. The integrated range of Gaggenau appliances comprise of 90cm wide oven with grill, 5-ring gas hob, stainless steel extractor fan above, steamer, coffee machine, dishwasher, double width fridge unit with freezer below, wine cooler. In addition, tnere is a recessed twin bowl stainless steel sink with mixer tap and separate spray hose, waste disposal unit, background lighting to the wine rack under the island, low voltage lights, coving, recessed speakers, views to the front garden, ceramic tiled floor with underfloor heating. Door to...
Utility Room Views to the rear garden with a French door to the rear terrace. A range of wall and base units with a Granite work surface with a butlers sink and mixer tap. The integrated range of built-in appliances comprises of BOSCH washing machine, tumble dryer, dishwasher, NEFF base oven, MIELE 4-ring gas hob with extractor fan above. Door to...
Integral Double Garage & Plant Room Remote controlled up and over, window and door to the rear garden, pull-down ladder to the attic store. Door to plant room housing the Gloworm gas fired boiler for the central heating and hot water, pressurised hot water tanks. The double garage is currently equipped as a Gym and the property owner is happy to leave all this with the tenancy.
From the Entrance Hall is an easy rising solid Oak staircase with bespoke hand crafted wrought iron balustrade to...
First Floor
Landing The continuation of the wrought iron balustrade leads to the atrium opposite the cathedral window facing the front courtyard. Underfloor heating, coving, video entry phone, recessed spotlights, built-in cupboard housing the control panels for heated towel rails and underfloor heating.
Principal Bedroom Suite
Dressing Room Views to the rear garden, wood strip floor, coving, low voltage lights, sound control panel, full range of mirror fronted doors to extensive built in wardrobes. Arch to...
Walk in cupboard with an extensive range of wall to floor built shelving and drawers by Hyperion cabinet manufacturers, recessed spotlights, wood strip floor with underfloor heating.
En suite Bathroom Victorian style four peg bath with chrome mixer tap and hand shower attachment, twin wash hand basins with wall mounted mixer taps, Granite surface with drawers below, low level W.C, chrome ladder rack heated towel rail, walk-in wet shower. Fully tiled walls and floor, recessed wall mirror, recessed speakers to the ceiling, recessed spotlights, underfloor heating, extractor vent.
Bedroom Into semi circular bay from one side of the room to the other with uninterrupted views of the rear garden. Recessed speakers to the ceiling, concealed plinth lighting and AC vents, recessed spotlights, video entry phone, sound control panel, door to deep storage, wood strip floor with underfloor heating.
Bedroom Suite Two Double aspect views to the front, coving, recessed spotlights, speaker points, wood strip floor with underfloor heating, recessed AC vents,
Arch to Dressing Room Wood strip floor with underfloor heating, recessed spotlights. Hyperion range of built in units offering shelving, hanging and drawers.
Door to En suite Shower Room White suite comprising of part glazed enclosed shower cubicle, low level W.C., wash hand basin with mixer tap with drawers below, wall mounted cupboard with mirrored doors, fully tiled walls and floor, recessed spotlights, extractor vent, chrome ladder rack heated towel rail.
Bedroom Suite Three Double aspect views to the front, coving, recessed spotlights, speaker points, wood strip floor with underfloor heating, recessed AC vents.
Arch to Dressing Room wood strip floor with underfloor heating, recessed spotlights. Hyperion range of built in units offering shelving, hanging and drawers.
Door to En suite Shower Room White suite comprising of tiled panelled jacuzzi bath with mixer tap and hand shower attachment, separate wall shower head, low level W.C, wash hand basin with wall mounted mixer tap with drawers below, wall mounted cupboard with mirrored doors, fully tiled walls and floor, recessed spotlights, extractor vent, chrome ladder rack heated towel rail.
Bedroom Suite Four Bedroom Views of the rear garden, coving, recessed spotlights, speaker points, wood strip floor with underfloor heating, recessed AC vents.
Arch to Dressing Room wood strip floor with underfloor heating, recessed spotlights. Hyperion range of built in units offering shelving, hanging and drawers.
Door to En suite Shower Room White suite comprising of glazed enclosed shower cubicle, low level W.C., wash hand basin with mixer tap with drawers below, fully tiled walls and floor, recessed spotlights, extractor vent, chrome ladder rack heated towel rail.
Easy rising solid Oak staircase with wrought iron balustrade and Oak hand rail to...
Second Floor
Landing Two walk-in store rooms, entry phone.
Kitchenette A range of wall and base units with Granite effect work surface, stainless steel single bowl sink with mixer tap and drainer, Neff counter top fridge, ceramic tiled floor.
Bedroom Suite Five Views of the front, recessed spotlights, eaves storage cupboard, double radiator panel with thermostatic valve.
Door to En suite Shower Room White suite comprising of glazed enclosed shower cubicle, low level W.C, wash hand basin with chrome mixer tap inset into a Pine vanity unit, shavers socket, fully tiled walls and floor, recessed spotlights, extractor vent, chrome ladder rack heated towel rail.
Sitting Room Side aspect, recessed spotlights, speaker points, double radiator panel with thermostatic valve.
Bedroom Six Views of the rear garden, recessed spotlights, eaves storage cupboard, double radiator panel with thermostatic valve.
Bedroom Seven/Games Room Velux windows to the side, recessed spotlights, speaker points, double radiator panel with thermostatic valve, patch panel units.
Shower Room White suite comprising of glazed enclosed shower cubicle, low level W.C., wash hand basin with chrome mixer tap inset into a Pine vanity unit, shavers socket, fully tiled walls and floor, recessed spotlights, extractor vent, chrome ladder rack heated towel rail.
The main house is surrounded by gardens which are mainly laid to lawn with mature trees and bedding for further planting. A solid sliding gate opens onto a resin bound forecourt with ample parking spaces with two external bike stores and bin stores.
There is an Indian Limestone terrace across the rear width of the main house, with outside wall lights and uplighters to the beds an external speakers for al fresco entertaining.
LOCATION
A wonderful family home ideally placed in respect of Transport and education facilities. Knightsbridge by car is approximately 8 miles away and the much improved A3 within just a few minutes from Warren Road at the bottom of Kingston Hill or to the end of Coombe Lane West. From here, it is a straight forward journey to link up with the M25 motorway, which gives speedy access to both Gatwick and Heathrow Airports.
Trains stations at Norbiton and New Malden have regular services to London Waterloo, via Clapham Junction, where there is a direct Underground link to the City. The nearest tube stations to Warren Road are at Wimbledon or Putney.
Warren Park is a short walk from Richmond Park, the largest of the capitals eight Royal Parks. At 2,368 acres of natural beauty, it is home to the beautiful Isabella Plantation, Pembroke Lodge and herds of Red and Fallow deer, providing a picturesque setting in which to picnic, go horse riding, jogging or just take a leisurely walk. The area also offers a wide range of recreational activities including boating on the River Thames, 8 prestigious golf courses between Coombe, Wimbledon and Richmond, tennis, squash and fitness at the Roehampton Club and David Lloyd Leisure Centre as well as the All England Lawn Tennis Club in Wimbledon, horse racing at Sandown, Ascot and Kempton Park, and numerous superb restaurants, boutiques and shops in every direction.
There are numerous excellent local schools for all ages, private, state, and a variety of international educational establishments many within walking distance, such as Marymount International School for Girls, Rokeby School for Boys, Holy Cross Prep for Girls and Coombe Hill Infants & Juniors along Coombe Lane West. Coombe Hill Infants & Juniors is within the catchment area as is Coombe Girls School. A wealth of other schools in Wimbledon and Kingston Town centres are all within easy reach as are others in Surrey and beyond serviced by School buses with pick up points around the area such as ACS, LEH, KCS, Hampton Boys, Reeds, Felton Fleet, Kingston Grammar, Tiffin and so many more.
Kingston Town Centre a short car drive away, offers a daily market together with an excellent retail shopping centre providing an outstanding range of goods and services away from the London crowds. Theatres at Kingston, Richmond and Wimbledon are also popular alternatives to the West End and both towns offer excellent choices of fine pubs, restaurants and bistros, cinemas.
Brochures
Particulars- COUNCIL TAXA payment made to your local authority in order to pay for local services like schools, libraries, and refuse collection. The amount you pay depends on the value of the property.Read more about council Tax in our glossary page.
- Band: H
- PARKINGDetails of how and where vehicles can be parked, and any associated costs.Read more about parking in our glossary page.
- Yes
- GARDENA property has access to an outdoor space, which could be private or shared.
- Yes
- ACCESSIBILITYHow a property has been adapted to meet the needs of vulnerable or disabled individuals.Read more about accessibility in our glossary page.
- Ask agent
Warren Park, Kingston upon Thames, Surrey, KT2
Add an important place to see how long it'd take to get there from our property listings.
__mins driving to your place
Notes
Staying secure when looking for property
Ensure you're up to date with our latest advice on how to avoid fraud or scams when looking for property online.
Visit our security centre to find out moreDisclaimer - Property reference WIM250044_L. The information displayed about this property comprises a property advertisement. Rightmove.co.uk makes no warranty as to the accuracy or completeness of the advertisement or any linked or associated information, and Rightmove has no control over the content. This property advertisement does not constitute property particulars. The information is provided and maintained by Coombe Residential, Wimbledon. Please contact the selling agent or developer directly to obtain any information which may be available under the terms of The Energy Performance of Buildings (Certificates and Inspections) (England and Wales) Regulations 2007 or the Home Report if in relation to a residential property in Scotland.
*This is the average speed from the provider with the fastest broadband package available at this postcode. The average speed displayed is based on the download speeds of at least 50% of customers at peak time (8pm to 10pm). Fibre/cable services at the postcode are subject to availability and may differ between properties within a postcode. Speeds can be affected by a range of technical and environmental factors. The speed at the property may be lower than that listed above. You can check the estimated speed and confirm availability to a property prior to purchasing on the broadband provider's website. Providers may increase charges. The information is provided and maintained by Decision Technologies Limited. **This is indicative only and based on a 2-person household with multiple devices and simultaneous usage. Broadband performance is affected by multiple factors including number of occupants and devices, simultaneous usage, router range etc. For more information speak to your broadband provider.
Map data ©OpenStreetMap contributors.
