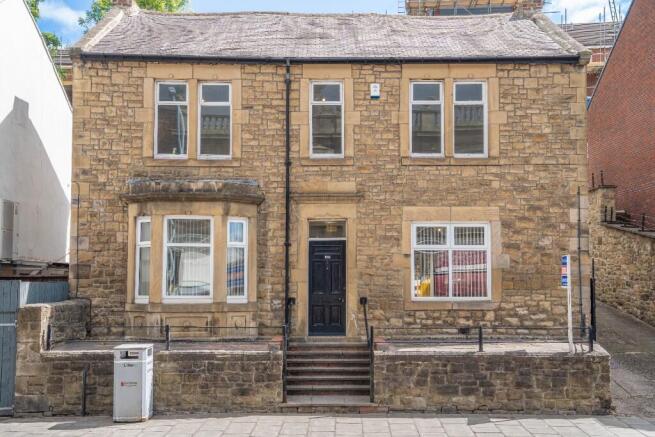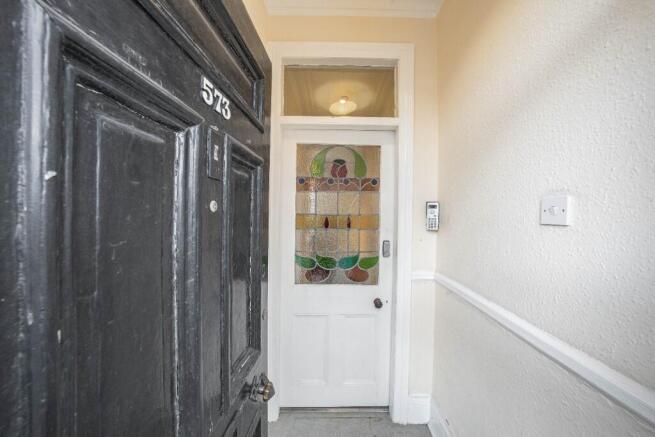
Durham Road, Gateshead, Tyne And Wear, NE9
- PROPERTY TYPE
Office
- BATHROOMS
1
- SIZE
Ask agent
Key features
- ***NO ONWARD CHAIN***
- DETACHED DOUBLE FRONTED BUILDING
- TWO GROUND FLOOR RECEPTION ROOMS
- FOUR UPPER ROOMS
- PARKING FOR SEVERAL CARS
- POTENTIAL FOR RESIDENTIAL / COMMERCIAL USE
- HEART OF LOW FELL
- CONSTRUCTED MID 1800's
Description
***NO ONWARD CHAIN***
We welcome to the sales market this fabulous opportunity to purchase a substantial double fronted stone built building constructed in the mid 1800's. The building offers the potential for either commercial or residential use, with the correct permission from the local council in place.
The building is warmed by gas central heating and also benefits from double glazing throughout. The internal layout briefly comprises entrance hallway with impressive original period staircase, two reception rooms and kitchen to the ground floor.
The first floor landing allows access into four well proportioned rooms also a WC.
Excellent off road parking for several cars to the rear.
The substantial property is in an excellent location and would make a lovely home if the correct permissions were given, also a perfect base for a good range of businesses.
An excellent frequent local bus service with links to Gateshead Metro Station and the A1 making it well-placed for commuters.
ENTRANCE LOBBY
A traditional front door allows access into the entrance loggy with dado rail and inner door which is enhanced by stained glass.
HALLWAY
Original staircase leading up to the first floor. Useful under stair storage cupboard, carpet and double glazed window to the rear elevation. Doors leading into two reception rooms, double radiator, original ornate cornicing and dado rail.
RECEPTION ROOM
Originally two seperate rooms which could easily be converted back. Double glazed window with fitted blinds to the front elevation, original cornicing, ceiling rose and double radiator and fitted carpet.
RECEPTION ROOM
A good size reception room with a double glazed bay window overlooking the front of the property. The room retains the original cornicing and ceiling rose and is warmed by a double radiator. With fitted carpet and blinds.
KITCHEN
Double glazed window overlooking the walled private outside space / car park. Range of kitchen units, stainless steel sink and drainer unit and laminate flooring.
FIRST FLOOR LANDING
Carpeted stairs and landing. Double glazed window, dado rail and double radiator. Doors leading into four rooms and separate WC.
FIRST FLOOR ROOM ONE
Double glazed window overlooking the front elevation. Radiator and fitted carpet.
FIRST FLOOR ROOM TWO
This room also overlooks the front elevation, with fitted carpet and radiator.
FIRST FLOOR ROOM THREE
Double glazed window to the front elevation, radiator and fitted carpet.
FIRST FLOOR ROOM FOUR
Overlooking the rear aspect. Storage cupboard, fitted carpet and radiator.
BATHROOM
The bathroom comprises bath with overhead rainfall shower and also handheld attatchment. A vanity unit with hand basin and storage. Double radiator, partial UPVC walls and laminate flooring. Double glazed window with blind.
WC
Low level WC and wall mounted hand basin. Double glazed window, dado rail and laminate flooring.
EXTERNALLY
These details have been prepared by our agency staff using both information provided to us by the vendor and following internal inspection. Please be advised particulars may still be awaiting verification and approval from the vendors and therefore should not be relied for anything other than general information. Fixtures and fittings included are to be agreed with the vendor and any photographs or mention of fitted appliances does not imply they are in working order. Internal measurements are taken as a guide only for prospective purchasers and may not be precise. Please call our office for further detailed information on any points if unclear, in order for us to gain clarification from the vendor.
Durham Road, Gateshead, Tyne And Wear, NE9
NEAREST STATIONS
Distances are straight line measurements from the centre of the postcode- Gateshead Stadium Tram Stop1.6 miles
- Felling Metro Station1.7 miles
- Dunston Station2.0 miles
Notes
Disclaimer - Property reference CallertonHouse. The information displayed about this property comprises a property advertisement. Rightmove.co.uk makes no warranty as to the accuracy or completeness of the advertisement or any linked or associated information, and Rightmove has no control over the content. This property advertisement does not constitute property particulars. The information is provided and maintained by Belle Vue Estates, Low Fell. Please contact the selling agent or developer directly to obtain any information which may be available under the terms of The Energy Performance of Buildings (Certificates and Inspections) (England and Wales) Regulations 2007 or the Home Report if in relation to a residential property in Scotland.
Map data ©OpenStreetMap contributors.





