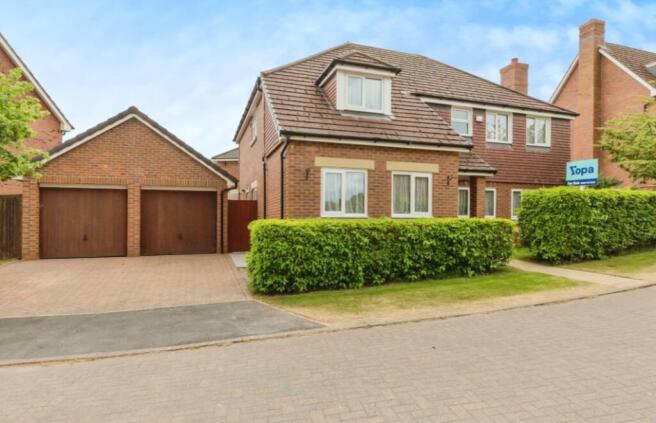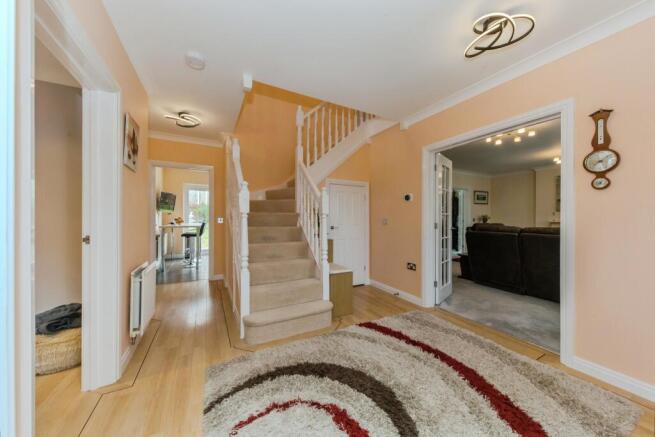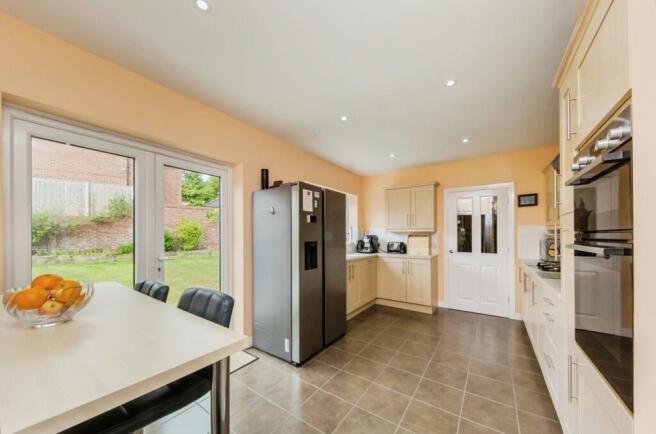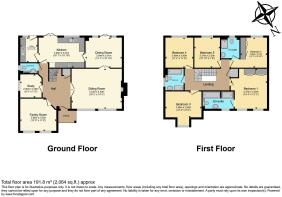St. Augustines Drive, Crewe, CW2

- PROPERTY TYPE
Detached
- BEDROOMS
5
- BATHROOMS
3
- SIZE
Ask agent
- TENUREDescribes how you own a property. There are different types of tenure - freehold, leasehold, and commonhold.Read more about tenure in our glossary page.
Freehold
Key features
- No Upward Chain – ready for a smooth, stress-free move
- Desirable location with excellent commuter links
- Five Double Bedrooms including two with en-suite bathrooms – perfect for growing families or guests
- Re-modelled Kitchen with appliances and plumbing for an American Fridge/Freezer
- Solar Panels - dramatically reduced energy bills
- Extensively landscaped south facing garden inc decking and raised flower beds
- Double Garage & Double Width Driveway providing ample off-road parking and storage
- Nest Smart Heating Controls on both floors for efficient temperature & water management
- Stainmaster Carpet (2021) to lounge and dining room with lifetime stain guarantee
- Enhanced Glazing (2018) – upgraded windows with superior soundproofing & insulation
Description
Five Bedrooms | Three Bathrooms | Double Garage | South-Facing Garden | Premium Energy Efficiency - EPC Rating B
Welcome to St. Augustines Drive, a beautifully upgraded family home tucked away in the heart of the prestigious Wychwood Village. Originally constructed by Bovis Homes as their coveted ‘Petworth’ model, this five-bedroom detached property blends spacious, versatile living with stylish modern updates and remarkable energy efficiency—perfect for those seeking a home ready to enjoy from day one. NO UPWARD CHAIN
A Home That’s Ready to Live In
Step inside to a warm and inviting entrance hall, where natural light and soft, contemporary tones lead you into multiple generous living spaces. Whether it’s curling up in the cosy sitting room, hosting in the formal dining room, or enjoying family time in the family room, this home flows beautifully for both daily life and entertaining. Coupled with ample reception rooms for Home working.
The remodelled kitchen is a true hub of the home—fitted with sleek LED lighting, a double oven and grill, Smeg dishwasher, and plumbed-in American fridge/freezer (available by negotiation). The adjoining utility room keeps life organised, while the separate Utility room creates the resourceful space for all the laundry.
Space for Everyone
Upstairs, five well-proportioned bedrooms await, including a luxurious main suite with its own en-suite bathroom. Two additional bathrooms, including a second en-suite, ensure no morning queues. Amtico flooring has been fitted in all bathrooms, complementing the stylish and clean aesthetic throughout.
Bedrooms offer flexibility for growing families, guests, or even creative or working spaces. Every room has been freshly decorated in calming, elegant tones.
Step Outside to Tranquillity
Open the back door and step into a truly remarkable south-facing garden, designed for both calm relaxation and lively summer gatherings. A full-width Indian stone patio gives way to a raised, reinforced deck, ideal for alfresco dining or evening drinks. Beautiful honeysuckle, wisteria, bay and rosemary trees provide natural beauty, while the herb garden and lush lawn create a peaceful green escape.
With five outdoor power sockets, a large dual-access shed, and a high-quality finish throughout, every inch of this garden has been crafted with lifestyle in mind.
Thoughtfully Upgraded Throughout
Since 2019, the current owners have invested heavily in quality improvements, including:
14 solar panels, reducing energy usage to just ~£15/year on electricity and ~£800/year on gas
Nest heating and water controls on both floors for smart energy management
Stainmaster carpets (2021) in key living areas—complete with a lifetime stain guarantee
Top-spec double glazing (2018) with enhanced thermal and acoustic insulation (3 years guarantee remaining)
New front and rear doors for additional security and curb appeal
Boiler replaced in 2021
Practical & Peaceful
A double-width driveway and double garage provide ample parking and storage, while the peaceful, tree-lined surroundings of Wychwood Village offer a sense of community, open space, and easy access to commuter links and local schools.
This is more than a house—it’s a ready-made lifestyle, combining comfort, efficiency, and timeless design in a location that truly feels like home.
Why Live at St. Augustine's Drive, Wychwood Village?
St. Augustine's Drive offers more than just a beautifully upgraded home—it provides an exceptional lifestyle in one of Cheshire’s most desirable communities.
Peaceful, Premium Location
Nestled within the picturesque Wychwood Village, this home enjoys a peaceful, leafy setting with tree-lined roads, open green spaces, and a family-friendly atmosphere. It’s ideal for those who want a quiet village lifestyle without feeling isolated.
Excellent Connectivity
M6 Motorway (J16) – just a short drive away for effortless commuting to Manchester, Birmingham, or Stoke-on-Trent
Crewe Railway Station is around 15 minutes away, offering high-speed rail links to London Euston in just over an hour
Convenient access to A500, A51, and A530 for smooth travel across Cheshire and Staffordshire
Great Schools Nearby
A selection of highly rated primary and secondary schools within short driving distance
Easy access to Sandbach School, Brine Leas School, and Shavington Academy
Private schooling options available in Nantwich and Alsager
Outdoor Lifestyle on Your Doorstep
Surrounded by woodland walks, nature trails and golf courses
Family-friendly parks and play areas within walking distance
The development includes areas of natural beauty, ideal for dog walking, running or cycling
Local Amenities & Essentials
Nearby towns of Nantwich and Crewe offer a wide range of supermarkets, shops, and services
Restaurants, cafés, and country pubs all within a short drive
Larger shopping and entertainment options at Grand Junction Retail Park, Trentham Gardens, and Cheshire Oaks
Energy Efficient Living
Solar panels significantly reduce utility costs - 14 solar panels, reducing energy usage - saving a massive £500 a year on electricity
Smart Nest heating system keeps the home warm and efficient year-round
Upgraded enhanced glazing and insulation for comfort and peace
In Summary
Living here means enjoying the perfect balance of countryside calm and modern convenience. Whether you’re commuting, raising a family, or simply seeking a more peaceful way of life, St. Augustines Drive offers space, style and sustainability in one of Cheshire’s most sought-after communities.
Contact Yopa today to arrange your private viewing.
Disclaimer
Whilst we make enquiries with the Seller to ensure the information provided is accurate, Yopa makes no representations or warranties of any kind with respect to the statements contained in the particulars which should not be relied upon as representations of fact. All representations contained in the particulars are based on details supplied by the Seller. Your Conveyancer is legally responsible for ensuring any purchase agreement fully protects your position. Please inform us if you become aware of any information being inaccurate.
Money Laundering Regulations
Should a purchaser(s) have an offer accepted on a property marketed by Yopa, they will need to undertake an identification check and asked to provide information on the source and proof of funds. This is done to meet our obligation under Anti Money Laundering Regulations (AML) and is a legal requirement. We use a specialist third party service together with an in-house compliance team to verify your information. The cost of these checks is £82.50 +VAT per purchase, which is paid in advance, when an offer is agreed and prior to a sales memorandum being issued. This charge is non-refundable under any circumstances.
- COUNCIL TAXA payment made to your local authority in order to pay for local services like schools, libraries, and refuse collection. The amount you pay depends on the value of the property.Read more about council Tax in our glossary page.
- Ask agent
- PARKINGDetails of how and where vehicles can be parked, and any associated costs.Read more about parking in our glossary page.
- Yes
- GARDENA property has access to an outdoor space, which could be private or shared.
- Yes
- ACCESSIBILITYHow a property has been adapted to meet the needs of vulnerable or disabled individuals.Read more about accessibility in our glossary page.
- Ask agent
Energy performance certificate - ask agent
St. Augustines Drive, Crewe, CW2
Add an important place to see how long it'd take to get there from our property listings.
__mins driving to your place
Get an instant, personalised result:
- Show sellers you’re serious
- Secure viewings faster with agents
- No impact on your credit score

Your mortgage
Notes
Staying secure when looking for property
Ensure you're up to date with our latest advice on how to avoid fraud or scams when looking for property online.
Visit our security centre to find out moreDisclaimer - Property reference 445666. The information displayed about this property comprises a property advertisement. Rightmove.co.uk makes no warranty as to the accuracy or completeness of the advertisement or any linked or associated information, and Rightmove has no control over the content. This property advertisement does not constitute property particulars. The information is provided and maintained by Yopa, North West & Midlands. Please contact the selling agent or developer directly to obtain any information which may be available under the terms of The Energy Performance of Buildings (Certificates and Inspections) (England and Wales) Regulations 2007 or the Home Report if in relation to a residential property in Scotland.
*This is the average speed from the provider with the fastest broadband package available at this postcode. The average speed displayed is based on the download speeds of at least 50% of customers at peak time (8pm to 10pm). Fibre/cable services at the postcode are subject to availability and may differ between properties within a postcode. Speeds can be affected by a range of technical and environmental factors. The speed at the property may be lower than that listed above. You can check the estimated speed and confirm availability to a property prior to purchasing on the broadband provider's website. Providers may increase charges. The information is provided and maintained by Decision Technologies Limited. **This is indicative only and based on a 2-person household with multiple devices and simultaneous usage. Broadband performance is affected by multiple factors including number of occupants and devices, simultaneous usage, router range etc. For more information speak to your broadband provider.
Map data ©OpenStreetMap contributors.




