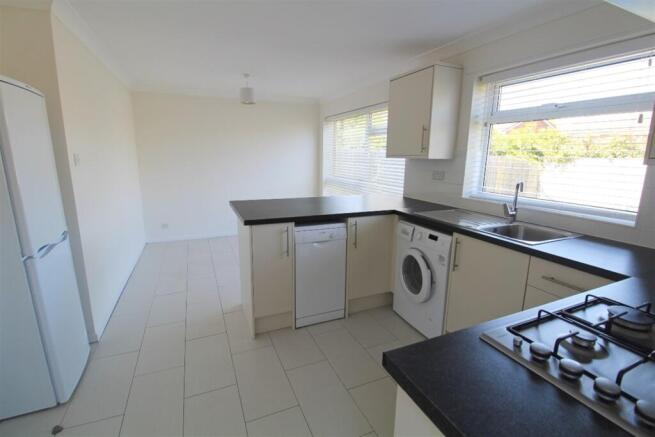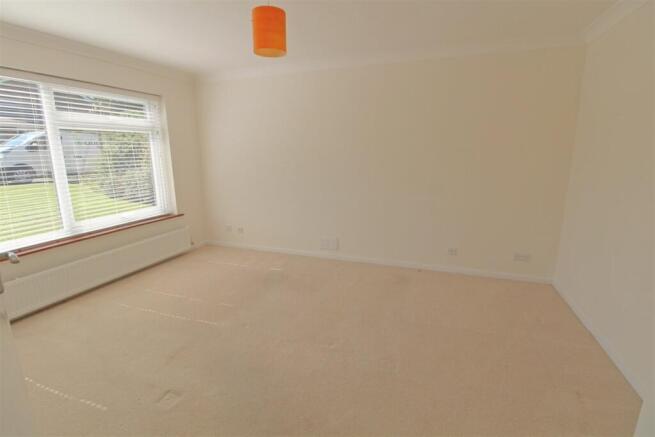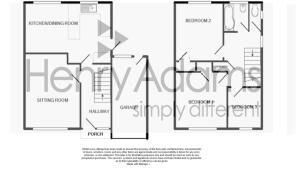
Meadows, Hassocks, BN6

Letting details
- Let available date:
- Now
- Deposit:
- £2,250A deposit provides security for a landlord against damage, or unpaid rent by a tenant.Read more about deposit in our glossary page.
- Min. Tenancy:
- 12 months How long the landlord offers to let the property for.Read more about tenancy length in our glossary page.
- Let type:
- Long term
- Furnish type:
- Unfurnished
- Council Tax:
- Ask agent
- PROPERTY TYPE
Detached
- BEDROOMS
3
- BATHROOMS
1
- SIZE
Ask agent
Key features
- DETACHED, 3 BEDROOM HOUSE IN SOUGHT AFTER LOCATION
- SITUATED AT THE END OF A QUIET RESIDENTIAL CLOSE
- MODERN AND CONTEMPORARY KITCHEN AND BATHROOM
- NEUTRAL DECOR THROUGHOUT
- OPEN PLAN KITCHEN / DINING ROOM AT THE REAR
- SIZEABLE, LOW MAINTENANCE REAR GARDENS
- ATTACHED SINGLE GARAGE WITH POWER AND LIGHT
- GAS FIRED CENTRAL HEATING AND DOUBLE GLAZED WINDOWS
- AVAILABLE 'UNFURNISHED'
Description
The property has been comprehensively refurbished throughout, with neutrally decorated walls, contemporary carpets / flooring / blinds, modern kitchen with various appliances and a stylish new bathroom.
Accommodation briefly comprises an enclosed entrance porch / lobby with space for shoes / boots / cloaks, a door leading in to a spacious hallway with under stairs storage cupboard and stylish ceramic tiled flooring throughout, a spacious bright and airy lounge / sitting room, a large open plan kitchen / dining room situated at the rear of the house. The kitchen is modern and boasts dark granite effect work surfaces with a breakfast bar and white cupboards / units below, an oven, a hob with an extractor above, a fridge / freezer, a slim-line dishwasher, a washing machine. This is also space for a sizeable dining table and a door leading out to the rear garden.
Upstairs the property boasts a bright and airy landing area with built in storage cupboard, separate first floor WC with stylish ceramic tiled flooring, modern bathroom with ceramic flooring, bath, shower over, glass screen, wash basin with vanity cupboard below and a chrome heated towel rail. There are two well proportioned double bedrooms, both of which boast built in wardrobes and bedroom three is a standard sized single bedroom / nursery / study.
Outside the property boasts a front garden which is predominantly laid to lawn. The rear garden is sizeable and laid to lawn with secure fencing to all sides. The landlord has arranged for the grass to be cut regularly at their expense so this is included in the rental price.
The property is available 'unfurnished' and boasts gas fired central heating and double glazing. Council Tax Band E.
Pet Clause
Should the Landlord of this property agree for pets to be considered before or during the Tenancy, Tenants are advised that there will be an increased monthly rent of £15pcm for the first pet, and a further £10pcm for each additional pet thereafter. This amount will be non-refundable at the end of the tenancy as it will form part of the monthly rental amount and is not a deposit.
Hallway
A spacious hallway with under stairs storage cupboard and stylish ceramic tiled flooring throughout.
3.97m x 1.81m
Lounge / Sitting Room
Spacious bright and airy lounge / sitting room with views over the front garden.
3.47m x 4.39m
Open Plan Kitchen / Dining Room
A large open plan kitchen / dining room situated at the rear of the house. The kitchen is modern and boasts dark granite effect work surfaces with white cupboards / units below, oven, hob, extractor above, fridge / freezer, slim-line dishwasher, washing machine, breakfast bar, space for a sizeable dining table and door leading out to the rear garden.
3.4m x 5.29m
Landing Area
A bright and airy landing area with built in airing / linen cupboard.
3.18m x 1.98m
Bedroom 1
A well proportioned double bedroom with built in wardrobes and views over the front garden.
3.18m x 3.08m
Bedroom 2
A well proportioned double bedroom with built in wardrobe and views over the rear garden.
2.95m x 3.39m
Bedroom 3 / Nursery / Study
A standard sized bedroom or nursery or study.
2.02m x 2.23m
Bath / Shower Room
A modern bathroom with ceramic flooring, bath, shower over, glass screen, wash basin with vanity cupboard below and a chrome heated towel rail.
1.51m x 1.67m
Cloakroom with WC
First floor WC with stylish ceramic tiled flooring.
1.45m x 0.75m
Garden
Outside the property boasts a front garden which is predominantly laid to lawn. The rear garden is sizeable and laid to lawn with secure fencing to all sides. The landlord has arranged for the grass to be cut regularly at their expense so this is included in the rental price.
Garage
Attached single garage with power / light and up / over door to the front and personnel door a the rear leading out to the rear garden.
5.1m x 5.8m
Driveway Parking
Driveway parking.
Central Heating
Gas fired central heating.
Double Glazing
Double Glazing.
ADDITIONAL INFORMATION
For clarification, Henry Adams wish to inform prospective tenants that these lettings particulars have been prepared in good faith to give a fair overall view of the property. We have not undertaken a structural survey, nor tested that any of the services, appliances, equipment or facilities are in good working order. Any area, distances or measurements referred to are given as a GUIDE ONLY and should not be relied upon. If such details are fundamental to a let please contact this office for further information. All measurements are approximate and should not be relied upon for carpets or furnishings. Photographs within our detailed particulars/brochure may include lifestyle and or local views pictures. Also there may be internal/external photographs including chattels not included with the property for let.
Henry Adams 1 Park Parade, Haywards Heath West Sussex, RH16 4LX (Phone) (Email) |
The quoted monthly rent does not include the deposit or other charges that might apply. For more details on our renting process, including our agency terms and conditions of business please visit
Details correct: 23/05/2025
Brochures
Meadows - Property P- COUNCIL TAXA payment made to your local authority in order to pay for local services like schools, libraries, and refuse collection. The amount you pay depends on the value of the property.Read more about council Tax in our glossary page.
- Band: E
- PARKINGDetails of how and where vehicles can be parked, and any associated costs.Read more about parking in our glossary page.
- Garage
- GARDENA property has access to an outdoor space, which could be private or shared.
- Yes
- ACCESSIBILITYHow a property has been adapted to meet the needs of vulnerable or disabled individuals.Read more about accessibility in our glossary page.
- Ask agent
Meadows, Hassocks, BN6
Add an important place to see how long it'd take to get there from our property listings.
__mins driving to your place
Notes
Staying secure when looking for property
Ensure you're up to date with our latest advice on how to avoid fraud or scams when looking for property online.
Visit our security centre to find out moreDisclaimer - Property reference 226671. The information displayed about this property comprises a property advertisement. Rightmove.co.uk makes no warranty as to the accuracy or completeness of the advertisement or any linked or associated information, and Rightmove has no control over the content. This property advertisement does not constitute property particulars. The information is provided and maintained by Henry Adams, Haywards Heath. Please contact the selling agent or developer directly to obtain any information which may be available under the terms of The Energy Performance of Buildings (Certificates and Inspections) (England and Wales) Regulations 2007 or the Home Report if in relation to a residential property in Scotland.
*This is the average speed from the provider with the fastest broadband package available at this postcode. The average speed displayed is based on the download speeds of at least 50% of customers at peak time (8pm to 10pm). Fibre/cable services at the postcode are subject to availability and may differ between properties within a postcode. Speeds can be affected by a range of technical and environmental factors. The speed at the property may be lower than that listed above. You can check the estimated speed and confirm availability to a property prior to purchasing on the broadband provider's website. Providers may increase charges. The information is provided and maintained by Decision Technologies Limited. **This is indicative only and based on a 2-person household with multiple devices and simultaneous usage. Broadband performance is affected by multiple factors including number of occupants and devices, simultaneous usage, router range etc. For more information speak to your broadband provider.
Map data ©OpenStreetMap contributors.





