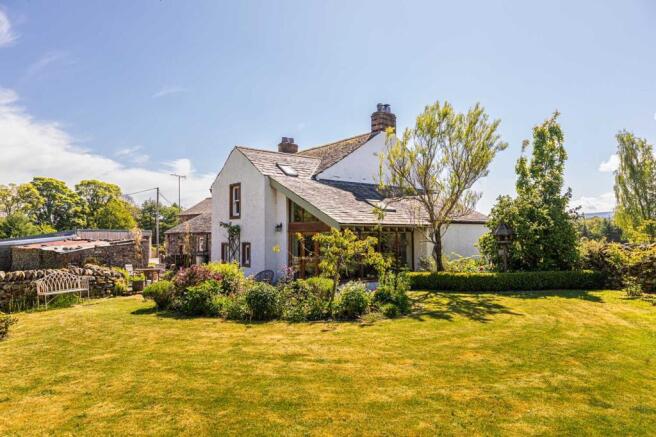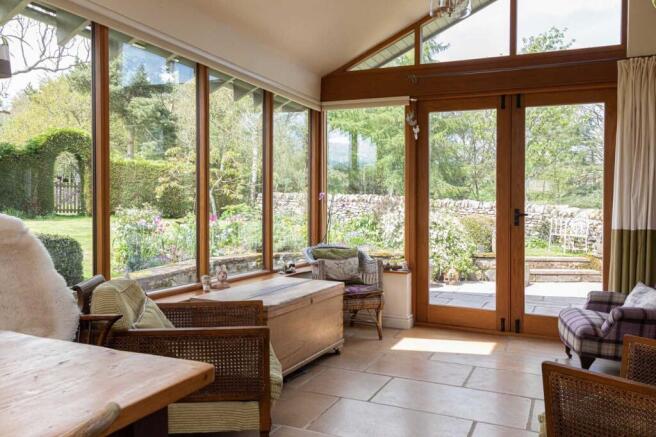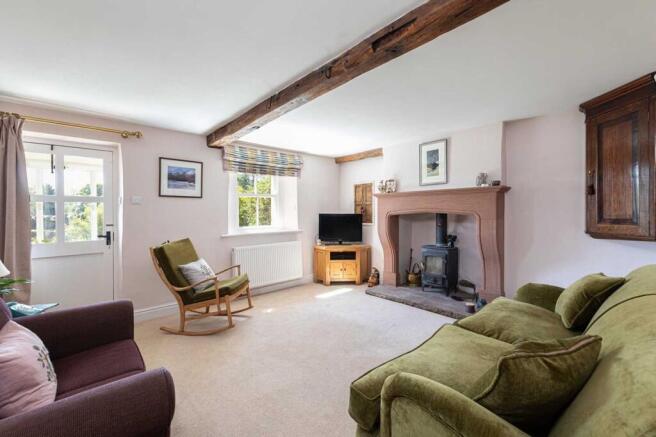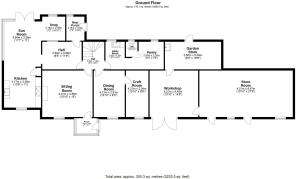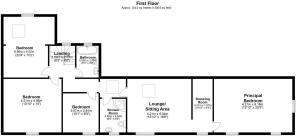
4 bedroom detached house for sale
Rookin Farm, Hutton John, Penrith, Cumbria

- PROPERTY TYPE
Detached
- BEDROOMS
4
- BATHROOMS
2
- SIZE
3,232 sq ft
300 sq m
- TENUREDescribes how you own a property. There are different types of tenure - freehold, leasehold, and commonhold.Read more about tenure in our glossary page.
Freehold
Key features
- Stone-Built Detached Farmhouse
- Comprehensively Modernised with Full Wall Insulation
- Outbuildings with Potential
- Flexible Accommodation
- Paddocks & Woodland
- Tranquil Lake District Setting
- Wonderful Countryside Views
- Easy Access to M6 Junction 40 & West Coast Mainline
- Around 2.60 Acres In All
Description
Accommodation in Brief
Ground Floor
Porch | Sitting Room | Hall | Open-Plan Kitchen with Sun Room and Snug | Rear Porch | Utility Room | WC | Dining Room | Craft Room/Office | Workshop | Storeroom | Garden Store
First Floor
Principal Bedroom Suite with Dressing Room, En-Suite and Lounge | Three Further Bedrooms | Family Bathroom
Externally
Paved & Gravelled Driveway | Car Ports | Garden | Patio | Greenhouse | Vegetable Patch | Orchard | Paddocks | Woodland | River Frontage | Barn & Outbuildings
The Property
Rookin Farm is a perfect example of a traditional Cumbrian stone-built farmhouse with land and a range of outbuildings, set in unspoilt countryside with outstanding views towards the Ullswater fells. Period character runs throughout, from flagged floors to exposed beams, while the setting, with lush gardens, paddocks and woodland, sets the tone for a calmer country life. The property has been modernised throughout, including improved wall insulation and the installation of a modern package water treatment plant in autumn 2025, enhancing comfort, efficiency and everyday practicality while ensuring the house remains as picturesque as ever.
A glazed front porch opens into the sitting room with delightful original features, exposed wooden beams, an impressive stone inglenook fireplace with wood-burning stove, and a built-in storage nook beside it. Beyond, a single open-plan room brings together the farmhouse kitchen, a bright sitting and sun room, and a cosy snug, all oriented to enjoy views over the garden. The kitchen area has a stone-flagged floor, solid oak units, oak and slate worktops, and space for a generous kitchen table, with a Belfast sink and range cooker continuing the traditional farmhouse feel, balanced by an integrated modern oven and space for a fridge freezer. Double doors from this open-plan space lead to a terrace and the garden, creating an easy connection for outdoor dining. Red squirrels and a variety of birds are regular visitors, and the westerly aspect bathes the space in evening sunshine.
Back in the hall, a rear porch heads out into the garden and offers the ideal spot for coats and muddy boots. Passing the staircase to the first floor, a formal dining room opens to a flexible craft room, equally suited to a playroom, study or ground-floor bedroom if desired. Opposite, a utility with sink links to a pantry plumbed for a washing machine, with a separate WC tucked alongside.
To the first floor, the principal bedroom is now a true master suite, the bedroom recently converted from the adjoining barn, with a dressing room and an upstairs sitting room creating a charming private retreat. From here, captivating views stretch across open farmland to the Ullswater skyline, an ideal spot to watch wildlife and simply relax. The neighbouring shower room is equally well appointed, with a curved shower cubicle and the basin set on a period marble-topped wooden pedestal. Three further bedrooms are all generously sized and decorated in a neutral palette, ready to move straight into, and the family bathroom features a modern freestanding bath with shower above, a fitted basin unit and WC. This bathroom, the landing and all bedrooms enjoy wonderful countryside or garden views.
Accessed independently of the main accommodation is an incredibly versatile suite of outbuildings, comprising a workshop, a storeroom and garden store. These spaces are primed for imaginative repurposing, additional living, an annexe for guests or dependent relatives, a studio or holiday let, subject to the necessary consents. Planning has previously been granted across much of this area for accommodation, and interested parties may wish to explore Lake District National Park planning ref. 07/3045.
Externally
Rookin Farm is approached via a gated paved and gravelled driveway, offering abundant parking for a number of vehicles. A barn has also been converted into a smart, modern, wooden clad car port providing covered parking and additional storage. Beside this are several original stone-built outbuildings ripe for storage or potential conversion for a home office or gym, for example. An open-sided corrugated metal barn offers further storage options. Power and lighting serve the outbuildings, and cabling is in place for an electric vehicle charger, a useful piece of future-proofing.
Behind the car port, a lean-to greenhouse, productive vegetable beds and an orchard run down towards the river and the pretty stone bridge. It is an idyllic spot for a picnic bench, the sound of water as your backdrop, and, on warm days, a paddle for younger visitors. The beautifully kept garden is shaped by colourful borders, a clipped hedge with archway and a proper Cumbrian drystone wall.
Beyond the hedge, a paddock sweeps under mature trees to the river’s edge, while a further paddock sits across the lane with gated access. In all, Rookin Farm extends to approximately 2.60 acres, an inviting scale for keeping hens, a couple of ponies or simply open space to enjoy. It is a place designed for good living, with countryside on the doorstep with countryside on every side and enough space to grow, explore and simply enjoy the outdoors.
Local Information
Penruddock is a quaint village located in the Lake District National Park, close to Ullswater and five miles from the M6 at Junction 40. It features a cozy country pub, a restaurant, and a village hall, fostering a close-knit community atmosphere with regular social events. The area is ideal for outdoor activities, offering scenic walks and sailing opportunities. It's a peaceful spot for enjoying the outdoors and local community life.
The regional centre of Penrith is within easy reach and provides comprehensive cultural, educational and recreational opportunities, along with excellent shopping facilities. There are primary schools in the villages of Penruddock, Stainton and Greystoke, along with a separate pre-school in Penruddock. There is an excellent choice of secondary schooling nearby with Ullswater Community College, Queen Elizabeth Grammar School and Keswick School.
For the commuter, the A66 and M6 are both within easy reach for onward travel north and south. Main line rail services are available at both Penrith and Carlisle which provide fast and frequent services to London in the south and to Glasgow and Edinburgh in the north. The rail station at Carlisle provides regular connecting services east to Newcastle.
Approximate Mileages
Penruddock 0.9 miles | Pooley Bridge 5.8 miles | M6 Junction 40 Redhills 5.6 miles | Penrith 7.0 miles | Keswick 11.7 miles | Carlisle 20.8 miles
Services
Rookin Farm is connected to mains electricity and water, with oil-fired central heating and drainage to modern water treatment plant.
Wayleaves, Easements & Rights of Way
The property is being sold subject to all existing wayleaves, easements and rights of way, whether or not specified within the sales particulars.
Agents Note to Purchasers
We strive to ensure all property details are accurate, however, they are not to be relied upon as statements of representation or fact and do not constitute or form part of an offer or any contract. All measurements and floor plans have been prepared as a guide only. All services, systems and appliances listed in the details have not been tested by us and no guarantee is given to their operating ability or efficiency. Please be advised that some information may be awaiting vendor approval.
Submitting an Offer
Please note that all offers will require financial verification including mortgage agreement in principle, proof of deposit funds, proof of available cash and full chain details including selling agents and solicitors down the chain. To comply with Money Laundering Regulations, we require proof of identification from all buyers before acceptance letters are sent and solicitors can be instructed.
Disclaimer
The information displayed about this property comprises a property advertisement. Finest Properties strives to ensure all details are accurate; however, they do not constitute property particulars and should not be relied upon as statements of fact or representation. All information is provided and maintained by Finest Properties.
EPC Rating: D
Brochures
Brochure- COUNCIL TAXA payment made to your local authority in order to pay for local services like schools, libraries, and refuse collection. The amount you pay depends on the value of the property.Read more about council Tax in our glossary page.
- Band: D
- PARKINGDetails of how and where vehicles can be parked, and any associated costs.Read more about parking in our glossary page.
- Yes
- GARDENA property has access to an outdoor space, which could be private or shared.
- Private garden
- ACCESSIBILITYHow a property has been adapted to meet the needs of vulnerable or disabled individuals.Read more about accessibility in our glossary page.
- Ask agent
Rookin Farm, Hutton John, Penrith, Cumbria
Add an important place to see how long it'd take to get there from our property listings.
__mins driving to your place
Get an instant, personalised result:
- Show sellers you’re serious
- Secure viewings faster with agents
- No impact on your credit score
Your mortgage
Notes
Staying secure when looking for property
Ensure you're up to date with our latest advice on how to avoid fraud or scams when looking for property online.
Visit our security centre to find out moreDisclaimer - Property reference 39998500-10d1-46e6-ab21-00dce8c8422b. The information displayed about this property comprises a property advertisement. Rightmove.co.uk makes no warranty as to the accuracy or completeness of the advertisement or any linked or associated information, and Rightmove has no control over the content. This property advertisement does not constitute property particulars. The information is provided and maintained by Finest, Cumbria & The Lakes. Please contact the selling agent or developer directly to obtain any information which may be available under the terms of The Energy Performance of Buildings (Certificates and Inspections) (England and Wales) Regulations 2007 or the Home Report if in relation to a residential property in Scotland.
*This is the average speed from the provider with the fastest broadband package available at this postcode. The average speed displayed is based on the download speeds of at least 50% of customers at peak time (8pm to 10pm). Fibre/cable services at the postcode are subject to availability and may differ between properties within a postcode. Speeds can be affected by a range of technical and environmental factors. The speed at the property may be lower than that listed above. You can check the estimated speed and confirm availability to a property prior to purchasing on the broadband provider's website. Providers may increase charges. The information is provided and maintained by Decision Technologies Limited. **This is indicative only and based on a 2-person household with multiple devices and simultaneous usage. Broadband performance is affected by multiple factors including number of occupants and devices, simultaneous usage, router range etc. For more information speak to your broadband provider.
Map data ©OpenStreetMap contributors.
