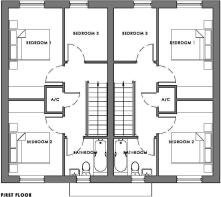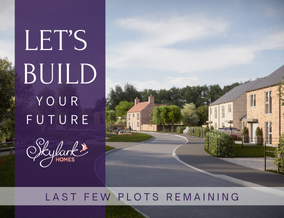
Willingham Road, Market Rasen, LN8 3RQ

- PROPERTY TYPE
Semi-Detached
- BEDROOMS
3
- BATHROOMS
1
- SIZE
874 sq ft
81 sq m
- TENUREDescribes how you own a property. There are different types of tenure - freehold, leasehold, and commonhold.Read more about tenure in our glossary page.
Freehold
Key features
- Air Source Heat Pump
- Solar Panels
- EV Charging
- Underfloor Heating
- Blocked Paved Driveway
- Natural Slate or Clay Roof Coverings
- Turfed Garden
- Indian Sandstone Patio
- Kitchen Appliances
- Karndean LVT Flooring & Carpeting Included
Description
Discover Modern Living in Harmony with Nature at The Rosefinch, a stylish and thoughtfully crafted 3-bedroom home that combines sleek contemporary design with a sustainable edge. Finished to a premium standard, this property offers a perfect balance of comfort, elegance, and eco-conscious living
Key Features:
* Entranceway leading to a welcoming lounge that flows effortlessly into a bright, open-plan kitchen and dining area - ideal for relaxing or entertaining
* Sleek, modern kitchen fitted with appliances included - contact our Sales Team for the full specification
* Stunning full-height glazed doors open out to a beautifully landscaped rear garden, complete with turf and Indian sandstone patio
* Downstairs WC for added convenience
* Three generously sized bedrooms and a beautifully finished family bathroom
* Nestled in a peaceful, scenic setting that offers tranquillity and charm
* Private, block-paved driveway
* Just a short stroll from the picturesque Willingham Woods - which borders the Lincolnshire Wolds; with direct footpath access from the development winding straight into the renowned woodland area
INCLUDED AS STANDARD:
* Oven, dishwasher, hob & extractor hood.
* Composite 1.5 sink
* Softwood staircase
* Karndean LVT flooring (kitchen, WC & main bathroom)
* Carpets (lounge, stairs & bedrooms)
* Underfloor heating to ground floor
* Air Source Heat Pump
* Solar panels
* Block-paved driveway
* EV charge point
* Turf to garden
* Indian sandstone patio
* Double glazed UPVC windows
* Space for washer/dryer
* Intruder alarm
* Full fibre to the property (FFTP)
* Loft ladder, TV points & aerial
* LED spotlights and pendants (where applicable)
* Dulux Heritage paint - pick up to 3 colours from the vast range
* Natural clay or slate roof coverings
Room Dimensions (Approx.):
Ground Floor:
Kitchen/Dining: 3.5m x 3.8m x 2.8m
Lounge: 4.3m x 3.7m x 3.0m
W/C: 1.2m x 1.4m
First Floor:
Bedroom 1: 3.8m x 2.6m
Bedroom 2: 3.7m x 1.7m
Bedroom 3: 2.6m x 2.1m
Main Bathroom: 1.8m x 2.1m
Council Tax Band: TBC
Service Charge: £210.86 (approx)
Reserve Early to Personalise Your Home:
The earlier you reserve, the more choices you'll have to tailor finishes to your style and preferences.
For further information or to arrange a viewing, please contact our sales team today.
- COUNCIL TAXA payment made to your local authority in order to pay for local services like schools, libraries, and refuse collection. The amount you pay depends on the value of the property.Read more about council Tax in our glossary page.
- Ask developer
- PARKINGDetails of how and where vehicles can be parked, and any associated costs.Read more about parking in our glossary page.
- Driveway,EV charging
- GARDENA property has access to an outdoor space, which could be private or shared.
- Front garden,Private garden,Patio,Enclosed garden,Rear garden,Back garden
- ACCESSIBILITYHow a property has been adapted to meet the needs of vulnerable or disabled individuals.Read more about accessibility in our glossary page.
- Ask developer
Energy performance certificate - ask developer
- Bespoke, luxury homes in a rural and idyllic setting.
- Traditional builds with a modern Character
- A-rated EPCs
- Countryside living on the edge of a thriving market town
Willingham Road, Market Rasen, LN8 3RQ
Add an important place to see how long it'd take to get there from our property listings.
__mins driving to your place
Get an instant, personalised result:
- Show sellers you’re serious
- Secure viewings faster with agents
- No impact on your credit score
About Skylark Homes
We are a small building company, based in Dunholme, near Lincoln.
We build individual new homes, paying attention to every detail, from initial design to our management company looking after any shared areas when projects are completed.
We welcome you on any of our sites at any stage of the development. You then have the opportunity to work with us to create exactly the home that best suits your needs and fulfils your hopes and dreams.
Your mortgage
Notes
Staying secure when looking for property
Ensure you're up to date with our latest advice on how to avoid fraud or scams when looking for property online.
Visit our security centre to find out moreDisclaimer - Property reference P23T14WIL. The information displayed about this property comprises a property advertisement. Rightmove.co.uk makes no warranty as to the accuracy or completeness of the advertisement or any linked or associated information, and Rightmove has no control over the content. This property advertisement does not constitute property particulars. The information is provided and maintained by Skylark Homes. Please contact the selling agent or developer directly to obtain any information which may be available under the terms of The Energy Performance of Buildings (Certificates and Inspections) (England and Wales) Regulations 2007 or the Home Report if in relation to a residential property in Scotland.
*This is the average speed from the provider with the fastest broadband package available at this postcode. The average speed displayed is based on the download speeds of at least 50% of customers at peak time (8pm to 10pm). Fibre/cable services at the postcode are subject to availability and may differ between properties within a postcode. Speeds can be affected by a range of technical and environmental factors. The speed at the property may be lower than that listed above. You can check the estimated speed and confirm availability to a property prior to purchasing on the broadband provider's website. Providers may increase charges. The information is provided and maintained by Decision Technologies Limited. **This is indicative only and based on a 2-person household with multiple devices and simultaneous usage. Broadband performance is affected by multiple factors including number of occupants and devices, simultaneous usage, router range etc. For more information speak to your broadband provider.
Map data ©OpenStreetMap contributors.






