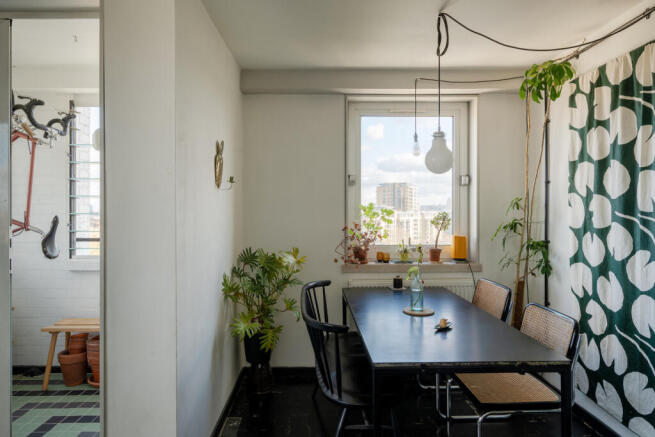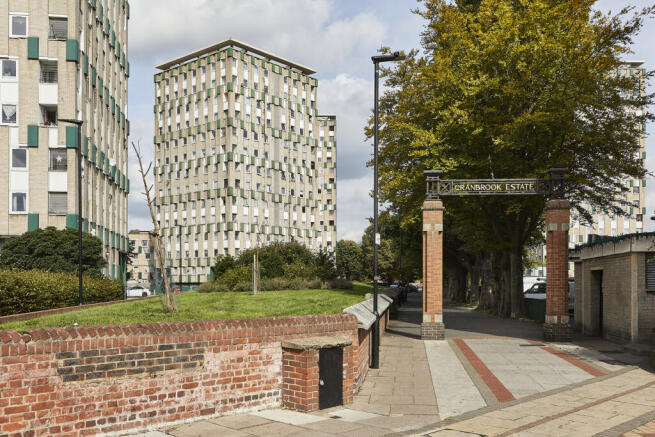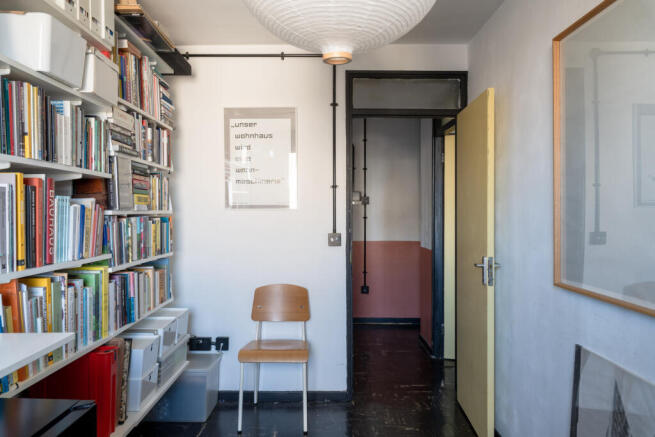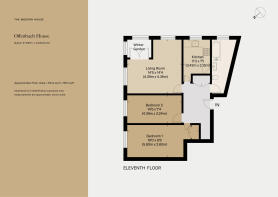
Offenbach House, Offenbach House, Mace Street, London E2

- PROPERTY TYPE
Flat
- BEDROOMS
2
- BATHROOMS
1
- SIZE
691 sq ft
64 sq m
Description
We advise buyers to conduct their own enquiries regarding mortgages in this estate.
The Architect
One of the most important figures in modernism, Berthold Lubetkin set up the architectural practice Tecton in 1932; early commissions included the iconic penguin pool and gorilla house at ZSL London Zoo. Lubetkin and Tecton’s buildings became some of the most renowned of the period, ranging from private houses in Sydenham to one of the UK’s only modernist terraces in Plumstead, south London, as well as the Finsbury Health Centre and the Highpoint apartments in Highgate. For more information on the Cranbrook Estate, please see the History section below.
The Estate
The Cranbrook Estate, consisting of six tower blocks, five smaller terraces and bungalows, was completed in 1966. This estate, along with the nearby Dorset and Lakeview Estates, is much admired for its inventive exterior, typical of its architects' style, with green-painted panels set against a brick façade. The towers are configured in a figure of eight around pedestrianised streets, creating a dynamic sense of movement.
The Tour
The current owners, one of whom is an architect, oversaw a full renovation of the apartment in 2017. This included new wiring and plumbing, as well as the restoration of original concrete surfaces and the replacement of timber reveals.
The apartment sits on the 11th floor and is accessible via a lift or via an intricate twisting stairwell designed in Lubetkin’s signature style (the architect once described staircases as a "dance").
Entry is to a central hallway that has retained its original white-flecked black linoleum tiles and has exposed electrical conduits, a scheme that extends throughout the apartment. Living spaces are arranged around the hallway, and there is also custom made built-in storage for coats and shoes, as well as a cupboard for laundry facilities.
The light-filled living room sits in the corner of the plans, with two large pivot windows that look out towards the neighbouring Victoria Park and Canary Wharf. The room is currently arranged with both a sitting and a dining area. Opening from one side is a covered balcony with louvred glass - a clever adaptation that allows the space to be enjoyed during the colder months.
The kitchen, framed by a black door frame, is selected with neat pink and green tiles, black cabinetry and a poured concrete countertop. There is a four-ring gas hob, an oven, and a deep sink set below the window.
Both of the bedrooms face north-east; a soft light filters through picture windows in each to imbue a soothing atmosphere. A yellow-painted door opens to the primary bedroom, which is finished in light sage-green tones. On one side is a built-in wardrobe that provides plenty of storage. A second double bedroom sits next door and is currently used as a home office.
The bathroom is laid with pale pink and green tiles and fitted with ceramics from Duravit. Concrete sills provide material detail and make a good spot for keeping plants.
Outdoor Space
There is a tiled balcony accessed directly from the living room, which makes for an excellent spot to enjoy a morning coffee. The building itself is set within well-maintained communal gardens.
The Estate has a community centre, which regularly holds community events, Pilates classes, meetings and exhibitions relevant to the local area. Next to it is a community garden which is actively cultivated by a green-thumbed group of residents.
The Area
Cranbrook Estate is positioned at the edge of Victoria Park and is only a short walk to Victoria Park Village, with its wonderful food and drink scene. Neighbourhood favourites include The Ginger Pig butchers, Bottle Apostle, Jonathan Norris Fishmongers, Pophams and Bar Bruno.
Victoria Park itself has an exquisite lake and a much-loved local bakery, Pavilion. The park is bounded on two sides by canals: Regent's Canal lies to the west, while Hertford Union Canal runs along the southern edge.
Bethnal Green has a burgeoning local craft beer and natural wine scene with Mother Kelly's taproom, Boxcar brewery, Renegade Urban Winery, Cave Cuvee and Coupette all within 10-15 minutes walk. Highlights from the wide range of local restaurants include Bistrotheque, sustainably-led pizzerias Sodo and Flat Earth, and Michelin-starred Da Terra.
The closest tube stations are Bethnal Green, Stepney Green and Mile End, which connect citywide via the Central, District and Hammersmith & City lines. Cambridge Heath Overground is a 15-minute walk away, with direct services to Liverpool Street in approximately 10 minutes. There are excellent bus links into central London and east London, and a Santander cycle station close at hand.
Tenure: Leasehold / Lease Length: Approx. 89 years remaining / Service Charge: Approx. £1,400 per annum / Ground Rent: Approx. £10 per annum / Council Tax Band: B
- COUNCIL TAXA payment made to your local authority in order to pay for local services like schools, libraries, and refuse collection. The amount you pay depends on the value of the property.Read more about council Tax in our glossary page.
- Band: B
- PARKINGDetails of how and where vehicles can be parked, and any associated costs.Read more about parking in our glossary page.
- Ask agent
- GARDENA property has access to an outdoor space, which could be private or shared.
- Terrace
- ACCESSIBILITYHow a property has been adapted to meet the needs of vulnerable or disabled individuals.Read more about accessibility in our glossary page.
- Ask agent
Offenbach House, Offenbach House, Mace Street, London E2
Add an important place to see how long it'd take to get there from our property listings.
__mins driving to your place
Get an instant, personalised result:
- Show sellers you’re serious
- Secure viewings faster with agents
- No impact on your credit score



Your mortgage
Notes
Staying secure when looking for property
Ensure you're up to date with our latest advice on how to avoid fraud or scams when looking for property online.
Visit our security centre to find out moreDisclaimer - Property reference TMH81768. The information displayed about this property comprises a property advertisement. Rightmove.co.uk makes no warranty as to the accuracy or completeness of the advertisement or any linked or associated information, and Rightmove has no control over the content. This property advertisement does not constitute property particulars. The information is provided and maintained by The Modern House, London. Please contact the selling agent or developer directly to obtain any information which may be available under the terms of The Energy Performance of Buildings (Certificates and Inspections) (England and Wales) Regulations 2007 or the Home Report if in relation to a residential property in Scotland.
*This is the average speed from the provider with the fastest broadband package available at this postcode. The average speed displayed is based on the download speeds of at least 50% of customers at peak time (8pm to 10pm). Fibre/cable services at the postcode are subject to availability and may differ between properties within a postcode. Speeds can be affected by a range of technical and environmental factors. The speed at the property may be lower than that listed above. You can check the estimated speed and confirm availability to a property prior to purchasing on the broadband provider's website. Providers may increase charges. The information is provided and maintained by Decision Technologies Limited. **This is indicative only and based on a 2-person household with multiple devices and simultaneous usage. Broadband performance is affected by multiple factors including number of occupants and devices, simultaneous usage, router range etc. For more information speak to your broadband provider.
Map data ©OpenStreetMap contributors.





