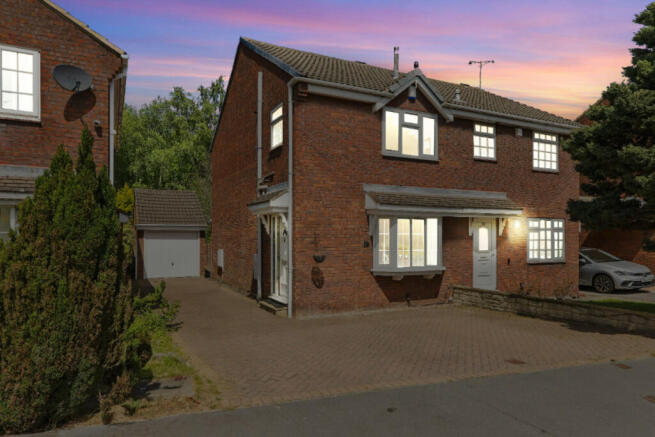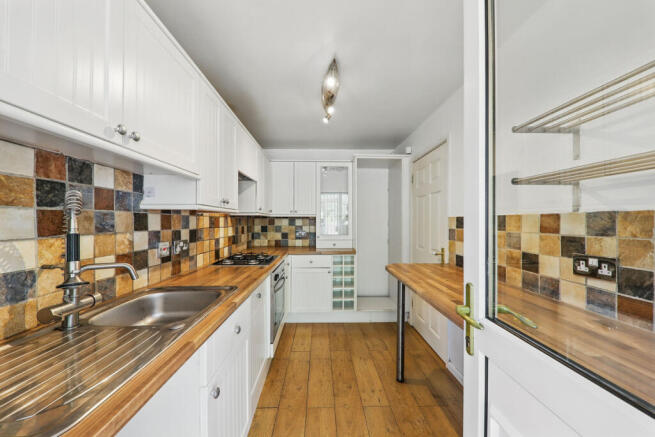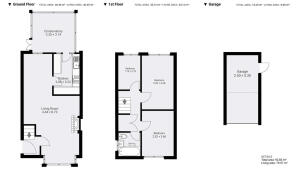Oakdene Way, Leeds, LS17

- PROPERTY TYPE
Semi-Detached
- BEDROOMS
3
- BATHROOMS
1
- SIZE
999 sq ft
93 sq m
- TENUREDescribes how you own a property. There are different types of tenure - freehold, leasehold, and commonhold.Read more about tenure in our glossary page.
Freehold
Key features
- Superb 3 bed semi-detached home
- Highly sought after Alwoodly cul-de-sac location
- Stunning woodland backdrop
- Bright and spacious full length living/dining room
- Stylish kitchen with integrated appliances and breakfast bar
- Generous conservatory with French doors to garden
- Extensive driveway and detached garage
- South West facing
- 6 minute walk to Ofsted outstanding Wigton Moor Primary School
- Offered with no chain
Description
Welcome to 21 Oakdene Way – a beautifully maintained three-bedroom, semi-detached home in the prestigious and peaceful suburb of Alwoodley. Nestled in a quiet cul-de-sac, this charming property offers the perfect balance of indoor comfort and outdoor serenity, with a private rear block paved garden that backs directly onto mature woodland creating a rare and tranquil backdrop.
Step inside to a light filled entrance hall featuring a wall-mounted security alarm panel, coat hanger and Hive smart heating control, with access to the main living areas and carpeted staircase to the first floor.
The open-plan lounge and dining room stretches the full depth of the house making it ideal for both everyday family life and entertaining. With a large double glazed bay window to the front, a gas fire that is set into a granite hearth with a wooden surround and a dining area with two double glazed windows that overlook the conservatory, making the space feel bright and connected to the outdoors.
The kitchen is fitted with a range of stylish, white base and wall units with integrated appliances and space for a tall fridge/freezer and washing machine. Wood-effect worktops and a breakfast bar add warmth and functionality. Two double glazed windows overlook the conservatory, and there is also an external door providing direct access into the conservatory enhancing the flow between indoor and outdoor spaces.
To the rear, the spacious conservatory is a standout feature, enjoying peaceful views over the garden and mature woodland. Fully double glazed with French UPVC patio doors opening onto a fully block-paved garden area—making it a comfortable and versatile space to enjoy all year round.
On the first floor, the landing includes a large built-in airing cupboard that houses the Worcester Bosch boiler and provides access to a boarded loft, ideal for additional storage.
Bedroom one is a generous double positioned to the rear, offering tranquil woodland views through a large double glazed window. Bedroom two is another double located at the front of the property while bedroom three is a good sized single room overlooking the rear garden—perfect for a child’s room or home office.
The bathroom is fitted with a modern white three-piece suite including a P-shaped panelled bath with over shower, glass shower screen, WC and wash basin. Fully tiled in a soft cream tone creating a stylish finish.
The property is presented in modern white décor throughout creating a clean, bright, and neutral backdrop ready for personalisation. The interior is further enhanced by oak engineered flooring with high-quality insulation and underlay, laid across the ground floor living/dining room and all bedrooms offering both warmth and style.
Additional features include gas central heating powered by a Hive smart heating system, double glazing throughout and a fitted security alarm system. The south-west orientation ensures excellent natural light and sun throughout the day.
Offered with no onward chain, this is a rare opportunity to acquire a well-positioned family home in one of North Leeds most desirable residential areas close to top-rated schools, shops, transport links, and green spaces.
OUTSIDE
The property benefits from great views over the adjoining woodland creating a peaceful and natural backdrop that’s incredibly hard to find in this area . To the front and side, there is an extensive block-paved driveway providing off-street parking for 4 vehicles and leads to a detached garage featuring an up-and-over door, side entrance door along with power and lighting.
The rear garden is also block-paved, offering a low-maintenance and private outdoor space with a beautiful woodland backdrop. Fully enclosed and enjoying a good degree of privacy - perfect for outdoor dining, relaxing in the sun or watching wildlife among the trees.
LOCATION
21 Oakdene Way is situated in a quiet, family-friendly cul-de-sac, just off Shadwell Lane in the highly sought-after area of Alwoodley, North Leeds. This prime location offers excellent access to a range of local amenities including shops, cafes, and leisure facilities. Families will particularly appreciate the proximity to Wigton Moor Primary School, rated Outstanding by Ofsted and just a six-minute walk away.
The property benefits from excellent transport links, with regular bus services connecting to Leeds city centre and surrounding suburbs such as Moortown, Chapel Allerton, and Roundhay. For those who enjoy the outdoors, nearby parks, golf courses, and woodland walks provide ample opportunities for recreation and relaxation.
With a strong community feel and convenient access to all that Leeds has to offer, Oakdene Way represents an ideal location for families, professionals, and downsizers alike.
ACCOMMODATION
Ground floor
ENTRANCE HALL
Welcoming entry point with wall-mounted security alarm keypad, Hive smart heating thermostat, and giving access to the main living areas and carpeted staircase to the first floor.
OPEN PLAN LIVING /DINING ROOM 4.44m x 8.73m
The lounge area features a large double glazed bay window, gas fire with elegant granite hearth and wooden surround. The dining area enjoys direct views into the conservatory and ample space for a dining table - perfect for family living and entertaining. Radiators.
KITCHEN 2.06m x 3.22
Smart and functional kitchen fitted with a range of white base and wall units, stainless steel sink and drainer with extendable mixer hose tap complemented by wood-effect worktops and a breakfast bar. Including an integrated dishwasher, electric oven, 4-ring gas hob and space for a tall fridge/freezer and washing machine. Two double glazed windows and upvc door provides direct access to the conservatory. Oak effect laminate flooring and radiator.
CONSERVATORY 3.35m x 3.14
The double glazed conservatory is bright, spacious, and ideal for year-round use. It features UPVC French doors opening out to the side of the property. The space is finished with oak-effect laminate flooring and a ceiling light fan and enjoys lovely views over the garden and woodland. Radiator.
First Floor
LANDING
The spacious landing includes a built-in cupboard and provides access to a boarded loft offering additional storage. Please note, there is no pull-down ladder fitted.
STORAGE CUPBOARD 0.80 x 1.31m
Built in airing cupboard that houses the Worcester Bosch boiler providing additional storage space.
MASTER BEDROOM 2.52m x 4.28m
Spacious main bedroom with double glazed window and serene views of the woodland behind. Wardrobe can be included in the sale. Radiator
BEDROOM TWO 2.52m x 3.60m
A well-proportioned second double bedroom facing the front of the property with a lovely outlook onto the cul-de-sac. Wardrobe can be included in the sale. Radiator.
BEDROOM THREE 1.75m x 2.70m
A good sized single room outlooking positioned to the rear of the property with a double glazed window overlooking the garden, suitable as a nursery, office or guest room. Radiator.
BATHROOM 1.74m x 1.86m
Modern white three-piece suite, including a P-shaped bath with an overhead shower and a glass screen. The room is fully tiled in a soft cream tone with coordinating tiled flooring, a wall-mounted towel radiator, inset ceiling spotlights creating a stylish and functional space.
- COUNCIL TAXA payment made to your local authority in order to pay for local services like schools, libraries, and refuse collection. The amount you pay depends on the value of the property.Read more about council Tax in our glossary page.
- Band: D
- PARKINGDetails of how and where vehicles can be parked, and any associated costs.Read more about parking in our glossary page.
- Yes
- GARDENA property has access to an outdoor space, which could be private or shared.
- Yes
- ACCESSIBILITYHow a property has been adapted to meet the needs of vulnerable or disabled individuals.Read more about accessibility in our glossary page.
- Ask agent
Oakdene Way, Leeds, LS17
Add an important place to see how long it'd take to get there from our property listings.
__mins driving to your place
Get an instant, personalised result:
- Show sellers you’re serious
- Secure viewings faster with agents
- No impact on your credit score
Your mortgage
Notes
Staying secure when looking for property
Ensure you're up to date with our latest advice on how to avoid fraud or scams when looking for property online.
Visit our security centre to find out moreDisclaimer - Property reference RX585510. The information displayed about this property comprises a property advertisement. Rightmove.co.uk makes no warranty as to the accuracy or completeness of the advertisement or any linked or associated information, and Rightmove has no control over the content. This property advertisement does not constitute property particulars. The information is provided and maintained by The Home Movement, Covering Leeds & Harrogate. Please contact the selling agent or developer directly to obtain any information which may be available under the terms of The Energy Performance of Buildings (Certificates and Inspections) (England and Wales) Regulations 2007 or the Home Report if in relation to a residential property in Scotland.
*This is the average speed from the provider with the fastest broadband package available at this postcode. The average speed displayed is based on the download speeds of at least 50% of customers at peak time (8pm to 10pm). Fibre/cable services at the postcode are subject to availability and may differ between properties within a postcode. Speeds can be affected by a range of technical and environmental factors. The speed at the property may be lower than that listed above. You can check the estimated speed and confirm availability to a property prior to purchasing on the broadband provider's website. Providers may increase charges. The information is provided and maintained by Decision Technologies Limited. **This is indicative only and based on a 2-person household with multiple devices and simultaneous usage. Broadband performance is affected by multiple factors including number of occupants and devices, simultaneous usage, router range etc. For more information speak to your broadband provider.
Map data ©OpenStreetMap contributors.




