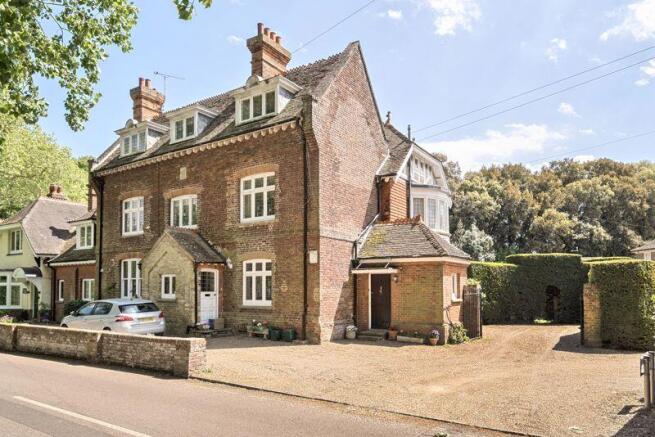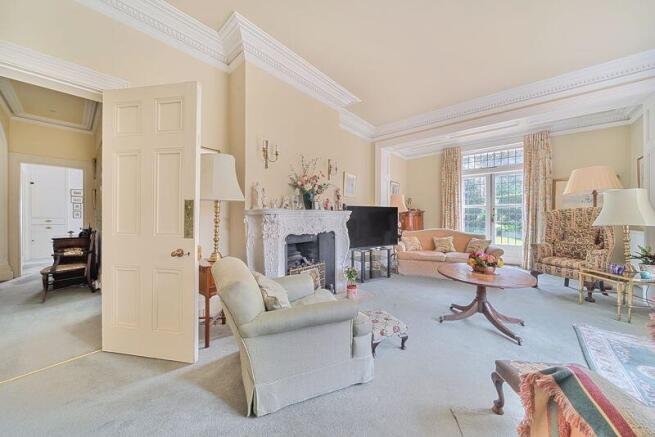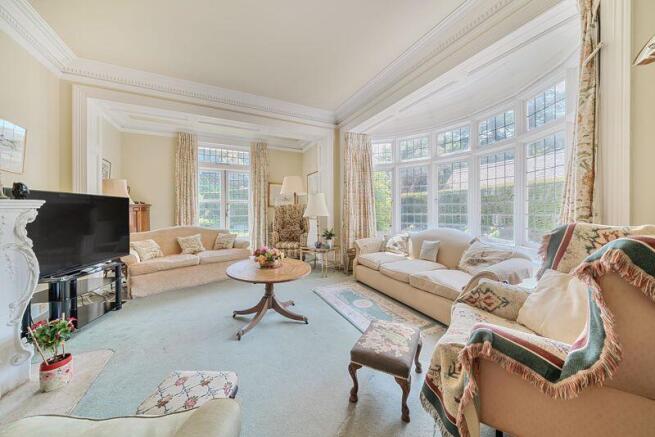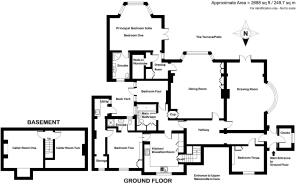Sandown Road, Sandwich

- PROPERTY TYPE
Flat
- BEDROOMS
4
- BATHROOMS
3
- SIZE
Ask agent
Description
Situation
The property enjoys a prime position in one of the most sought-after areas of the historic town of Sandwich. It is ideally situated near the riverside, with its charming pubs and restaurants, directly opposite the renowned Salutation Gardens and steps from St Clement's Church. A variety of shops and local amenities are all within easy walking distance. For sports enthusiasts, Sandwich Lawn Tennis Club is close by, while the prestigious Royal St George's and Prince's Golf Clubs are located just over a mile away at Sandwich Bay. The Royal Cinque Ports Golf Club is also within easy reach, a short drive along the Ancient Highway.
The mainline railway station, with high-speed services to London, is a brief walk from the property. The Cathedral City of Canterbury is approximately 14 miles away and the town of Deal 6 miles, both are connected by rail and bus services.
The Property
This distinguished Mansion House, dating back to 1721 and extended at the rear approximately a century ago, is set in the heart of Sandwich and has been thoughtfully converted into two generously proportioned apartments. We are pleased to offer the ground floor apartment for sale, which benefits from its own private entrance, a beautifully landscaped rear garden, and a gravelled parking area with space for three cars to the side of the property. The apartment offers spacious, single level living with four well-appointed bedrooms, including a luxurious Principal Bedroom with walk in wardrobe and ensuite shower, guest bedroom with ensuite shower and a family bathroom. Two grand reception rooms feature exquisite fireplaces and period details, creating elegant spaces for relaxation and entertaining. The residence combines historical charm with modern comfort. While some refurbishment may enhance its potential, the property is perfectly habitable and ready for immediate occupation.
Drawing Room
23' 4'' x 16' 6'' into bay window (7.11m x 5.03m)
Dining Room
22' 2'' into bay x 18' 4'' (6.75m x 5.58m)
Principal Bedroom Suite
Dressing Room
9' 6'' x 7' 9'' (2.89m x 2.36m)
Bedroom One
17' 11'' x 15' 9'' into bay window (5.46m x 4.80m)
Ensuite Shower Room
9' 6'' x 6' 0'' (2.89m x 1.83m)
Bedroom Three
11' 2'' x 8' 10'' (3.40m x 2.69m)
Bedroom Four
11' 3'' x 7' 5'' (3.43m x 2.26m)
Main Bathroom
7' 4'' x 6' 4'' (2.23m x 1.93m)
Kitchen/Breakfast Room
13' 7'' x 13' 5'' (4.14m x 4.09m)
Bedroom Two
13' 9'' x 12' 0'' (4.19m x 3.65m)
Ensuite
10' 2'' x 4' 0'' (3.10m x 1.22m)
Storage Room
Utility Room
6' 6'' x 4' 9'' (1.98m x 1.45m)
Cellar Room One
13' 4'' x 13' 0'' (4.06m x 3.96m)
Cellar Room Two
12' 9'' x 10' 3'' (3.88m x 3.12m)
Outside
The garden at the rear of the apartment is truly exceptional. The terrace, with electronic sunblind, lies directly behind the house, accessed through French doors from both the Drawing Room and the Principal Bedroom. Just two steps down, a beautifully wide and level lawn unfolds, bordered on the left by deep, lush flowerbeds and vibrant shrubbery, and on the right by neatly clipped hedges. At the far end, an archway leads into a serene woodland garden, sheltered beneath the mature trees that line the historic Mill Wall - once part of the ancient town's boundary. On one side of the house, there is direct access from the utility room and garden to a practical courtyard area, ideal for laundry and other utility uses. On the other side, a gated gravel driveway provides off road parking for up to three cars.
Services and Tenure
All main services are connected to this property.
TENURE: There is a 999 year lease in place from 1972 and the property will come with a 50% share of the freehold title. The ground rent is not collected. The property is not grade II listed but sits within the conservation area of the town. Maintenance payment £1,800 pa for each apartment (50% each).
Brochures
Property BrochureFull Details- COUNCIL TAXA payment made to your local authority in order to pay for local services like schools, libraries, and refuse collection. The amount you pay depends on the value of the property.Read more about council Tax in our glossary page.
- Band: E
- PARKINGDetails of how and where vehicles can be parked, and any associated costs.Read more about parking in our glossary page.
- Yes
- GARDENA property has access to an outdoor space, which could be private or shared.
- Yes
- ACCESSIBILITYHow a property has been adapted to meet the needs of vulnerable or disabled individuals.Read more about accessibility in our glossary page.
- Ask agent
Sandown Road, Sandwich
Add an important place to see how long it'd take to get there from our property listings.
__mins driving to your place
Get an instant, personalised result:
- Show sellers you’re serious
- Secure viewings faster with agents
- No impact on your credit score
Your mortgage
Notes
Staying secure when looking for property
Ensure you're up to date with our latest advice on how to avoid fraud or scams when looking for property online.
Visit our security centre to find out moreDisclaimer - Property reference 8365208. The information displayed about this property comprises a property advertisement. Rightmove.co.uk makes no warranty as to the accuracy or completeness of the advertisement or any linked or associated information, and Rightmove has no control over the content. This property advertisement does not constitute property particulars. The information is provided and maintained by Colebrook Sturrock, Sandwich. Please contact the selling agent or developer directly to obtain any information which may be available under the terms of The Energy Performance of Buildings (Certificates and Inspections) (England and Wales) Regulations 2007 or the Home Report if in relation to a residential property in Scotland.
*This is the average speed from the provider with the fastest broadband package available at this postcode. The average speed displayed is based on the download speeds of at least 50% of customers at peak time (8pm to 10pm). Fibre/cable services at the postcode are subject to availability and may differ between properties within a postcode. Speeds can be affected by a range of technical and environmental factors. The speed at the property may be lower than that listed above. You can check the estimated speed and confirm availability to a property prior to purchasing on the broadband provider's website. Providers may increase charges. The information is provided and maintained by Decision Technologies Limited. **This is indicative only and based on a 2-person household with multiple devices and simultaneous usage. Broadband performance is affected by multiple factors including number of occupants and devices, simultaneous usage, router range etc. For more information speak to your broadband provider.
Map data ©OpenStreetMap contributors.







