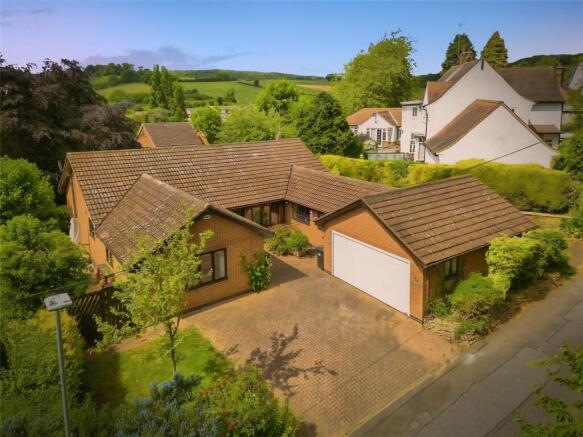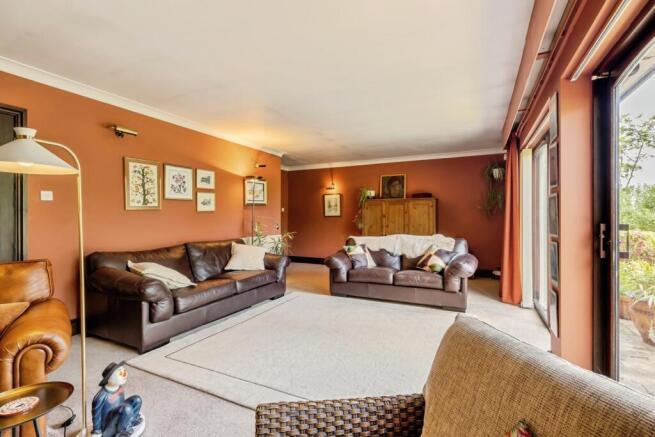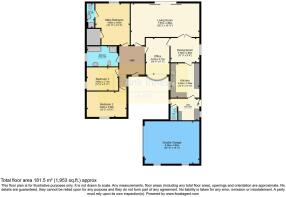Wood Lane, Gedling, Nottingham, Nottinghamshire, NG4

- PROPERTY TYPE
Bungalow
- BEDROOMS
3
- BATHROOMS
2
- SIZE
1,948 sq ft
181 sq m
- TENUREDescribes how you own a property. There are different types of tenure - freehold, leasehold, and commonhold.Read more about tenure in our glossary page.
Freehold
Key features
- GUIDE PRICE £600,000 - £625,000
- Gedling House nature reserve
- Extremely sought after address
- Flexible living space
- Three double bedrooms
- Mature gardens
- Driveway for multiple cars
Description
Entering the home you are immediately greeted with the feeling of space, the central hall offers access into the accommodation with bedrooms laying on one side of the home and the entertaining spaces to the other starting with the kitchen.
The kitchen is ideally equipped with plentiful storage offered by a large range of both base and wall units, all finished with neutral coloured shaker cabinetry. The finishes are of a farmhouse style with herringbone pattern flooring and oak handles, coupled with black stone affect worktops and central baking table, further benefitting a breakfast bar for informal dining. The kitchen leads then through into the Utility room with additional storage and of course spaces for wet appliances such as washing machine and tumble dryer with internal access then through into the double garage.
Moving through into the dining room, currently the formal dining room bridges between the kitchen and spacious lounge as well as the study. The spaces are all completely flexible making the reception rooms suitable for a range of different family needs and providing a beautiful space to entertain.
Spanning across the back of the house is the lounge, a large room breathing in natural light through the two sets of sliding patio doors, being raised from the garden below the living space feels elevate into the canopy of the mature garden and extends over the patio and effortlessly into the garden bringing the outside in and taking advantage of its beautiful surroundings.
The bedrooms are all generous rooms of excellent proportion, the primary also incorporates en-suite facilities and a walk-in wardrobe. Taking advantage of its position to the back of the home the double-glazed window overlooks the rear gardens creating an ideal retreat. Bedrooms two and three are of equally good sizes comfortably accommodating various furniture pieces along side the beds with the family bathroom serving the two.
The family bathroom features a full four-piece suite having both a large soaking tub and walk in shower enclosure. The bath is clad with timber panelling adding to the traditional aesthetic with modern bright tiles wrapping the rest of the room.
Let’s go outside…
To the front of the home is the driveway, setting the house back from he roadside and providing parking for multiple vehicles, the spacious double garage sits off to one side for additional parking/storage, a further side driveway offers even more parking tucked behind the garage.
Around to the rear of the home is a beautiful, enclosed garden with mature trees and a range of perfectly zoned spaces. A patio extends the living space into the outside with a large area laid to lawn, all framed with impressive trees and a range of planted borders.
Location!
Wood lane is locally regarded as one of the area’s most sought after roads lined with unique homes, forming part of the Gedling House Woods nature reserve the homes are nestled into protected countryside while having excellent amenities and travel links close by.
For those craving the outdoors local walks take you down pleasant routes extending all the way into Gedling country park and further still into Lambley.
Gedling as a village has its own high street with a selection of shops, cafes, and restaurants while “Mapperley top” is within easy reach extending the amenities, regular public transport links can take you into Nottingham city centre and by car links further afield are easily accessible.
The home has popular schools close by offering education of all grades making the location popular with families.
Kitchen
4.06m x 3.36m
Neutral shaker cabinetry with black finish worktops, herringbone style floor and spaces for appliances.
Dining Room
3.36m x 2.84m
Bridging between the kitchen and lounge, comfortably accommodating a family size dining table.
Living Room
7.97m x 4.86m
Beautifully proportioned room with two sets of sliding glass doors onto the patio. Bright and ideally positioned taking advantage of the views over the surrounding location.
Office
4.27m x 2.77m
Centrally located to the property, bay window to the front, flexible space formally used as both a bedroom and reception space.
Primary Bedroom
4.86m x 4.05m
Large double bedroom with window overlooking the rear of the home. Modern en-suite shower room featuring shower, wash basin and toilet. Further benefitting a railed walk in wardrobe.
Bedroom Two
4.68m x 2.96m
Spacious double bedroom to the front of the home, plentiful space for range of bedroom furniture neutrally decorated.
Bedroom Three
3.66m x 2.71m
Double bedroom comfortable size to accomodate various bedroom furniture, neutrally finished.
Bathroom
3.86m x 2.36m
Large family bathroom with four piece suite, walk in shower cubicle with modern tile, soaking tub with feature panelling, wash basin and toilet.
Double Garage
6.36m x 4.94m
Utility Room & WC
3.35m x 2.53m
- COUNCIL TAXA payment made to your local authority in order to pay for local services like schools, libraries, and refuse collection. The amount you pay depends on the value of the property.Read more about council Tax in our glossary page.
- Band: E
- PARKINGDetails of how and where vehicles can be parked, and any associated costs.Read more about parking in our glossary page.
- Garage,Driveway,Off street
- GARDENA property has access to an outdoor space, which could be private or shared.
- Yes
- ACCESSIBILITYHow a property has been adapted to meet the needs of vulnerable or disabled individuals.Read more about accessibility in our glossary page.
- Ask agent
Wood Lane, Gedling, Nottingham, Nottinghamshire, NG4
Add an important place to see how long it'd take to get there from our property listings.
__mins driving to your place
Get an instant, personalised result:
- Show sellers you’re serious
- Secure viewings faster with agents
- No impact on your credit score
Your mortgage
Notes
Staying secure when looking for property
Ensure you're up to date with our latest advice on how to avoid fraud or scams when looking for property online.
Visit our security centre to find out moreDisclaimer - Property reference WED250229. The information displayed about this property comprises a property advertisement. Rightmove.co.uk makes no warranty as to the accuracy or completeness of the advertisement or any linked or associated information, and Rightmove has no control over the content. This property advertisement does not constitute property particulars. The information is provided and maintained by Frank Innes, Mapperley. Please contact the selling agent or developer directly to obtain any information which may be available under the terms of The Energy Performance of Buildings (Certificates and Inspections) (England and Wales) Regulations 2007 or the Home Report if in relation to a residential property in Scotland.
*This is the average speed from the provider with the fastest broadband package available at this postcode. The average speed displayed is based on the download speeds of at least 50% of customers at peak time (8pm to 10pm). Fibre/cable services at the postcode are subject to availability and may differ between properties within a postcode. Speeds can be affected by a range of technical and environmental factors. The speed at the property may be lower than that listed above. You can check the estimated speed and confirm availability to a property prior to purchasing on the broadband provider's website. Providers may increase charges. The information is provided and maintained by Decision Technologies Limited. **This is indicative only and based on a 2-person household with multiple devices and simultaneous usage. Broadband performance is affected by multiple factors including number of occupants and devices, simultaneous usage, router range etc. For more information speak to your broadband provider.
Map data ©OpenStreetMap contributors.




