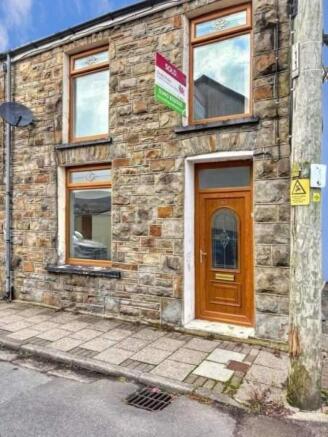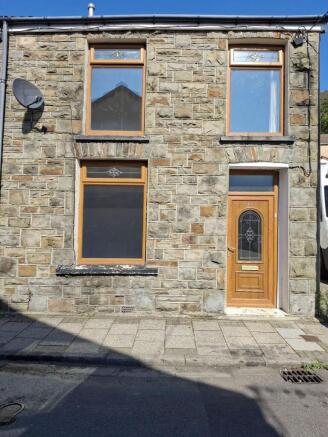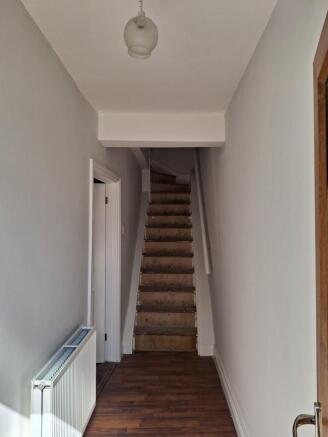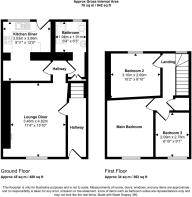3 bedroom end of terrace house for sale
Tynybedw Street, Treorchy, Rhondda Cynon Taff. CF42 6RA

- PROPERTY TYPE
End of Terrace
- BEDROOMS
3
- BATHROOMS
1
- SIZE
Ask agent
- TENUREDescribes how you own a property. There are different types of tenure - freehold, leasehold, and commonhold.Read more about tenure in our glossary page.
Freehold
Key features
- Fully refurbished
- End terraced
- Garage and lane access
- 3 bedrooms
- Spacious reception room
- Gas central heating
- UPVC doors and windows
- Excellent location near shops, bus stops and train station.
Description
Front
Stone built frontage with light brown upvc windows and door with black painted sils
Lounge
4.67m x 3.46m (15' 3.86" x 11' 4.22" )
This spacious room features a clean, neutral colour palette, providing a blank canvas for personalisation. The flooring consists of attractive wood effect, contributing to a warm and inviting ambience. A generous window allows natural light to fill the space, enhancing the overall brightness. The room has a classic fireplace, adding a touch of character. The layout offers versatility for various furnishings or uses, making it suitable for both relaxing and entertaining. Ideal for creating a comfortable living area, this room is both functional and aesthetically pleasing.
Kitchen
3.63m x 2.50m (11' 10.91" x 8' 2.43" )
The kitchen features a contemporary design with a neutral colour palette. The fitted cabinetry offers ample storage space and is complemented by sleek countertops. The room includes a window that allows natural light to illuminate the area. The layout is efficient, providing convenient access to the cooking and washing zones. The contrasting wall tiles add a touch of modernity, enhancing the overall aesthetic of the space. The flooring is functional and easy to maintain.
Bathroom
3.23m x 1.56m (10' 7.17" x 5' 1.42" )
This bathroom features a modern design with marble-effect wall tiles, providing a sleek and stylish appearance. It includes a bathtub with a glass screen and natural light streaming in from a nearby window. The room is equipped with a radiator for heating and has tiled flooring that complements the overall aesthetic. There is also a large wall mirror that adds to the sense of space and light in the room.
Bedroom 1
3.58m x 2.64m (11' 8.94" x 8' 7.94" )
**Room Description:**
This is a well-proportioned room featuring a front-facing window that allows for natural light to fill the space. The room is characterised by neutral-toned walls, providing a blank canvas for personalisation. The floor appears to be stripped back, offering potential for various flooring options. A central heating radiator is present, ensuring comfort during colder months.
The window overlooks a street, adding to the room's appeal by providing a view of the outside environment. This space is versatile and can serve multiple purposes depending on your needs.
Bedroom 2
3.14m x 2.40m (10' 3.62" x 7' 10.49" )
**Room Description:**
This room features a clean, neutral colour palette with light grey walls, creating a bright and airy feel. It includes a window allowing natural light to fill the space, which is positioned to overlook the exterior. The room has a practical layout with ample wall space for potential furnishings. A central heating radiator is present, ensuring comfortable temperatures throughout the year. The floor is currently bare, offering flexibility for the new occupant to choose their preferred flooring option. Overall, the room provides a versatile space suitable for a variety of uses.
Bedroom 3
2.88m x 1.88m (9' 5.39" x 6' 2.02" )
This room is well-proportioned, featuring light neutral walls that create a bright and airy atmosphere. The large window allows for natural light to fill the space, providing a view of the street outside. The flooring is currently bare, presenting an opportunity for the new owner to choose their preferred finish. The room includes a radiator for heating, making it suitable for year-round use. Overall, it offers a blank canvas for customisation to meet personal design preferences.
Rear Garden
**Room Description**
This exterior space features a two-tier garden area with steps and decking, it is enclosed by a decorative wooden fence with a sunburst design. The garden, including patches of grass and wild shrubs, showcases a natural, unrefined landscape. The garage is in the foreground and accessed to the side and back of the property.
Overall, the space offers potential for outdoor enjoyment and personalisation, making it suitable for various uses.
- COUNCIL TAXA payment made to your local authority in order to pay for local services like schools, libraries, and refuse collection. The amount you pay depends on the value of the property.Read more about council Tax in our glossary page.
- Band: A
- PARKINGDetails of how and where vehicles can be parked, and any associated costs.Read more about parking in our glossary page.
- Yes
- GARDENA property has access to an outdoor space, which could be private or shared.
- Yes
- ACCESSIBILITYHow a property has been adapted to meet the needs of vulnerable or disabled individuals.Read more about accessibility in our glossary page.
- Ask agent
Energy performance certificate - ask agent
Tynybedw Street, Treorchy, Rhondda Cynon Taff. CF42 6RA
Add an important place to see how long it'd take to get there from our property listings.
__mins driving to your place
Get an instant, personalised result:
- Show sellers you’re serious
- Secure viewings faster with agents
- No impact on your credit score

Your mortgage
Notes
Staying secure when looking for property
Ensure you're up to date with our latest advice on how to avoid fraud or scams when looking for property online.
Visit our security centre to find out moreDisclaimer - Property reference PRA10783. The information displayed about this property comprises a property advertisement. Rightmove.co.uk makes no warranty as to the accuracy or completeness of the advertisement or any linked or associated information, and Rightmove has no control over the content. This property advertisement does not constitute property particulars. The information is provided and maintained by SOUTH WALES PROPERTY INVESTORS AND LETTINGS, Treorchy. Please contact the selling agent or developer directly to obtain any information which may be available under the terms of The Energy Performance of Buildings (Certificates and Inspections) (England and Wales) Regulations 2007 or the Home Report if in relation to a residential property in Scotland.
*This is the average speed from the provider with the fastest broadband package available at this postcode. The average speed displayed is based on the download speeds of at least 50% of customers at peak time (8pm to 10pm). Fibre/cable services at the postcode are subject to availability and may differ between properties within a postcode. Speeds can be affected by a range of technical and environmental factors. The speed at the property may be lower than that listed above. You can check the estimated speed and confirm availability to a property prior to purchasing on the broadband provider's website. Providers may increase charges. The information is provided and maintained by Decision Technologies Limited. **This is indicative only and based on a 2-person household with multiple devices and simultaneous usage. Broadband performance is affected by multiple factors including number of occupants and devices, simultaneous usage, router range etc. For more information speak to your broadband provider.
Map data ©OpenStreetMap contributors.




