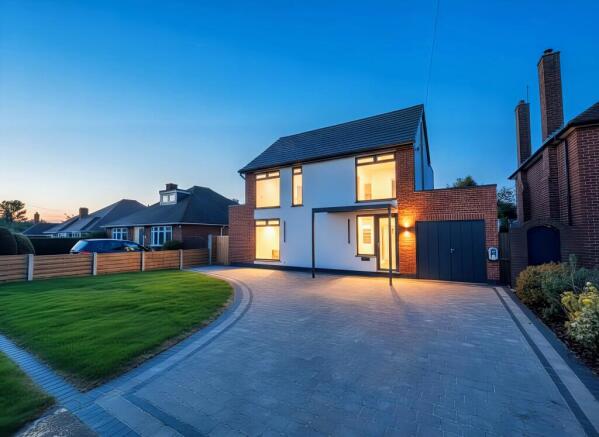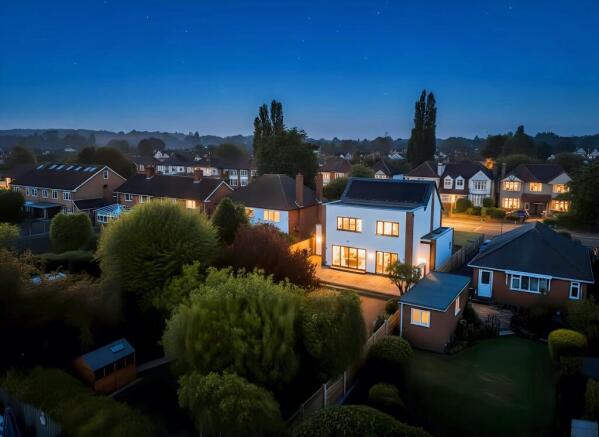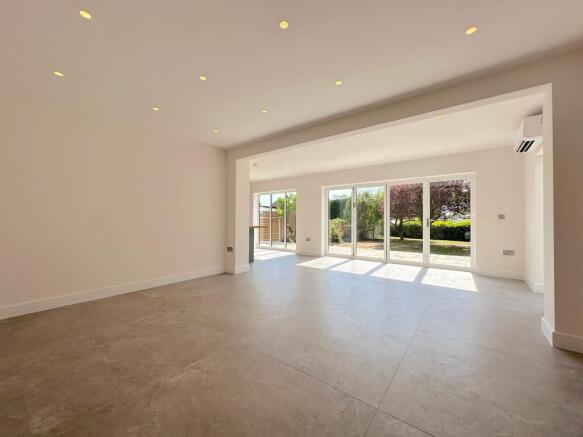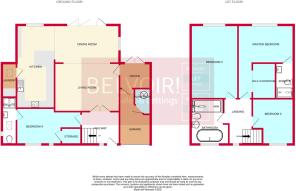
Longford Road, Cannock Town Centre, Cannock, WS11

- PROPERTY TYPE
Detached
- BEDROOMS
4
- BATHROOMS
3
- SIZE
1,593 sq ft
148 sq m
- TENUREDescribes how you own a property. There are different types of tenure - freehold, leasehold, and commonhold.Read more about tenure in our glossary page.
Freehold
Key features
- Truly stunning refurbishment!
- New slate roof with insulation and solar cells
- New eco advanced solar and heating systems
- Large extension
- New windows and bifold doors
- High quality kitchen
- New heating system and radiators
- Complete refurbishment of drive, garden and outside spaces
- New air conditioning with cooling
- Brand new features throughout, nothing has been missed!
Description
Call us any time between 09:00am and 9:00pm - 7 days a week - 365 days a year!
A truly one-of-a-kind Eco-Smart Home reimagined for modern living!
Offers in the region of £599,950 | 4 Bedrooms | 3 Bathrooms | EPC Rating: A | Council Tax Band D
Welcome to this stunning residence, Sunrise House! A truly exceptional four-bedroom detached home rebuilt from the bare brick to surpass the highest standards of sustainability, comfort, and contemporary design. Situated in the heart of Cannock, this rare opportunity blends architectural excellence with cutting-edge smart technology in a mature, well-connected location.
Key Features:
- Completely Rebuilt: Over 3,000 person-hours of work by award-winning architects and artisans.
- Alexa-controlled heating, lighting, solar and blinds.
- Modern Eco Upgrades: A-rated EPC, solar panels with 5 kWh battery, Mitsubishi air source heat pump, EV charger, 400mm+ loft insulation.
- Smart Home Automation: Lighting, heating, blinds, and climate control – all app and voice-controlled via Alexa, Wunda, Sonoff, Somfy & MyEnergi systems.
- Energy-Efficient Heating & Cooling: Underfloor heating (zoned), upstairs radiators, and smart air conditioning for year-round comfort.
- High Spec Kitchen: Bespoke cabinetry, AEG appliances, instant hot water tap, breakfast bar, wine cooler, and a separate laundry store.
- Designer Bathrooms: Three luxurious bathrooms with rain showers, freestanding bath, premium black and chrome fixtures, and mood lighting.
- Spacious Layout:
- Ground floor: Open-plan lounge with bifold doors, dining space, office, bedroom with ensuite, and garage.
- First floor: Master suite with dressing room and ensuite, two further bedrooms, and a showpiece family bathroom.
- Premium Finishes Throughout: Low-VOC paints, massive ceramic floor tiles, plush carpets, premium doors and fixtures.
- Fully Landscaped Exterior: Driveway parking, mature garden with raised terrace, garden room/shed with power and lighting, and side access.
- Advanced Lighting: Plaster-in Fireguard GU10 LED spotlights, smart dimmers, illuminated feature walls, and exterior LED fittings.
- Privacy & Comfort: Solar film and smart blinds to front-facing windows for insulation, glare reduction, and daytime one-way vision.
Location Highlights:
- Superb Connectivity: 2 miles from Cannock Station, quick access to M6 and A5.
- Local Amenities: Close to Cannock town centre, retail parks, and vibrant local eateries.
- Education & Healthcare: Excellent nearby schools and healthcare facilities including Cannock Chase Hospital.
- Nature on Your Doorstep: Just 4 miles from Cannock Chase AONB – ideal for walkers, cyclists, and outdoor lovers.
In Summary
Sunrise House is not just a home—it’s a bold, beautifully executed vision of what modern, sustainable living can be. Perfect for buyers seeking high-end design, low running costs, and intuitive smart living—all in a convenient Midlands location.
Arrange your private viewing today and experience the future of home living.
EPC rating: A. Tenure: Freehold,Entrance Hallway
3m x 2.5m (9'10" x 8'2")
As you enter through the premium fully glazed front door, under the grey aluminium and polycarbonate designer porch, you’re greeted by a welcoming hallway featuring a stunning chandelier and extra wide, carpeted staircase to your left. In front of you, double doors open into the spacious lounge area.
Living Room
6.2m x 4.4m (20'4" x 14'5")
The lounge boasts wide bi-fold composite doors leading onto the terrace and into the landscaped rear garden, creating a seamless indoor-outdoor flow. The expansive lounge is bathed in light from multiple dimmable spotlights and offers ample space for a media area, ideal for double sofas, a coffee table, and the latest OLED TV. It has underfloor heating. Adjacent to this is a dining area, perfectly situated for a premium six-seater dining table with views of the terrace and garden.
Luxury Kitchen
6.2m x 3.15m (20'4" x 10'4")
The newly fitted kitchen is a perfect blend of modern functionality and natural charm. Featuring sleek wall units this kitchen is thoughtfully designed to cater to both practicality and style. There is a black sink with a mixer tap, complemented by a suite of top-tier AEG appliances, including a full height fridge and full height separate freezer, a microwave combi-oven, a separate oven, an extract hood, a wine cooler, and an induction hob. Brushed nickel switch sockets are strategically placed for ample convenience, while plentiful spotlights illuminate the space with a warm, inviting glow. A breakfast bar adds to the style, whilst the huge double-glazed window provides a great view of the garden, allowing natural light to flood the room. A separate laundry space/store is accessed from a door into the kitchen houses a vertical stack of a new AEG washing machine and dryer with skylight over and spotlights.
Office
2.4m x 1.85m (7'10" x 6'1")
To the right, you’ll find a small yet fully equipped home office with underfloor heating, ample sockets, lighting, and garden-facing french doors.
Ground Floor Bedroom
4.72m x 2.77m (15'6" x 9'1")
Returning to the hallway, you’ll find the ground floor bedroom, a serene space with a large window coated with solar film and smart blind for privacy overlooking the front garden, luxurious carpeting, and ample lighting and sockets. Ideal for guests or multigenerational living
En Suite
4.2m x 0.92m (13'9" x 3'0")
For convenience and style, the downstairs en suite features an Aurora stone shower tray with a chrome Aspect door and an AQUAS Fit Ergo electric shower. A compact Cruze vanity unit with a curved ceramic basin and mono mixer tap ensures functionality, while the soft-close toilet adds a touch of refinement. It is fully tiled in 3 types of complementary ceramic tiles. There are recessed twin shelves which illuminate with chrome edging. A massive skylight lets light flood in whilst the spotlights provide evening illumination together with light from the illuminating mirror.
First Floor Landing
Climbing the premium staircase brings you to a bright new landing that leads to three further bedrooms and the family bathroom. The loft space is fully insulated with a loft ladder and a light and offers further conversion potential.
Master Bedroom
5.59m x 3m (18'4" x 9'10")
The master bedroom suite is a true retreat, complete with a large window overlooking the rear garden. It features a private dressing area to allow built-in storage for everything from ball gowns to slippers. The ensuite, entered through a sliding recessed door, includes a premium shower enclosure, rain shower, sink with cabinet, mirror, heated towel rail and soft-close WC.
En Suite
2.7m x 1m (8'10" x 3'3")
This en suite combines chrome finishes with thoughtful practicality. The Merlyn Touchstone shower tray and Aspect sliding shower door frame a spacious 1400mm x 800mm area with a Cruze twin shower system featuring a ceiling-mounted head and handset. A sleek Cruze white vanity unit with a ceramic curved basin and mono mixer tap completes the understated elegance. An illuminating magnifying mirror above the vanity unit adds more functionality.
Bedroom Two
5.59m x 4.7m (18'4" x 15'5")
The second bedroom to the left offers generous space, multiple spotlights, and a premium window with garden views.
Bedroom Three
3.8m x 3.23m (12'6" x 10'7")
To the right is the third bedroom, a cosy, carpeted space with ample lighting, heating points, and a large window with solar film and smart blind for privacy, allowing natural light to flood in from the front of the property.
Family Bathroom
3.13m x 2.45m (10'3" x 8'0")
The family bathroom is a showstopper, combining practicality and luxury. It features black taps, shower and accessories together with a massive window with solar film and smart blind for privacy, a double width rain shower enclosure, a freestanding roll top bath for ultimate relaxation, a stylish sink, an illuminated mirror, soft-close WC.
Garage
4.4m x 2.3m (14'5" x 7'7")
Adjacent to the driveway, the garage boasts a set of new colour matched double doors that blend style with usability. With ample storage space, the garage is perfect for housing leisure equipment, bicycles, or even converting into a personal gym.
Externally
The exterior is as impressive as its interior, starting with the meticulously designed block-paved driveway. This spacious area offers parking for multiple vehicles, making it ideal for modern families and visitors. The driveway frames a beautifully lawned area giving the property real kerb appeal. Here you will also find the Zappi EV charger along with striking outdoor LED lighting that creates a welcoming ambience while maintaining energy efficiency. With access back into the main house and through to the garden the design ensures that this versatile area meets the needs of an active, modern lifestyle, while complementing the overall aesthetics of the property. At the rear, the mature landscaped garden offers a private sanctuary. The thoughtful layout combines open lawn areas, new fencing, paths, a shed and a raised patio, making the garden as practical as it is beautiful, a true retreat to enjoy every season. A landscaped path leads down to a new shed based on a concrete plinth.
ID checks
Once an offer is accepted on a property marketed by Belvoir Estate Agents we are required to complete ID verification checks on all buyers and to apply ongoing monitoring until the transaction ends. Whilst this is the responsibility of Belvoir Estate Agents we may use the services of MoveButler, to verify Clients' identity. This is not a credit check and therefore will have no effect on your credit history. You agree for us to complete these checks, and the cost of these checks is £36.00 inc. VAT per buyer. This is paid in advance, when an offer is agreed and prior to a sales memorandum being issued. This charge is non-refundable.
Brochures
BrochureBrochure- COUNCIL TAXA payment made to your local authority in order to pay for local services like schools, libraries, and refuse collection. The amount you pay depends on the value of the property.Read more about council Tax in our glossary page.
- Band: D
- PARKINGDetails of how and where vehicles can be parked, and any associated costs.Read more about parking in our glossary page.
- Garage
- GARDENA property has access to an outdoor space, which could be private or shared.
- Private garden
- ACCESSIBILITYHow a property has been adapted to meet the needs of vulnerable or disabled individuals.Read more about accessibility in our glossary page.
- Ask agent
Longford Road, Cannock Town Centre, Cannock, WS11
Add an important place to see how long it'd take to get there from our property listings.
__mins driving to your place
Get an instant, personalised result:
- Show sellers you’re serious
- Secure viewings faster with agents
- No impact on your credit score
Your mortgage
Notes
Staying secure when looking for property
Ensure you're up to date with our latest advice on how to avoid fraud or scams when looking for property online.
Visit our security centre to find out moreDisclaimer - Property reference P9817. The information displayed about this property comprises a property advertisement. Rightmove.co.uk makes no warranty as to the accuracy or completeness of the advertisement or any linked or associated information, and Rightmove has no control over the content. This property advertisement does not constitute property particulars. The information is provided and maintained by Belvoir, Walsall. Please contact the selling agent or developer directly to obtain any information which may be available under the terms of The Energy Performance of Buildings (Certificates and Inspections) (England and Wales) Regulations 2007 or the Home Report if in relation to a residential property in Scotland.
*This is the average speed from the provider with the fastest broadband package available at this postcode. The average speed displayed is based on the download speeds of at least 50% of customers at peak time (8pm to 10pm). Fibre/cable services at the postcode are subject to availability and may differ between properties within a postcode. Speeds can be affected by a range of technical and environmental factors. The speed at the property may be lower than that listed above. You can check the estimated speed and confirm availability to a property prior to purchasing on the broadband provider's website. Providers may increase charges. The information is provided and maintained by Decision Technologies Limited. **This is indicative only and based on a 2-person household with multiple devices and simultaneous usage. Broadband performance is affected by multiple factors including number of occupants and devices, simultaneous usage, router range etc. For more information speak to your broadband provider.
Map data ©OpenStreetMap contributors.





