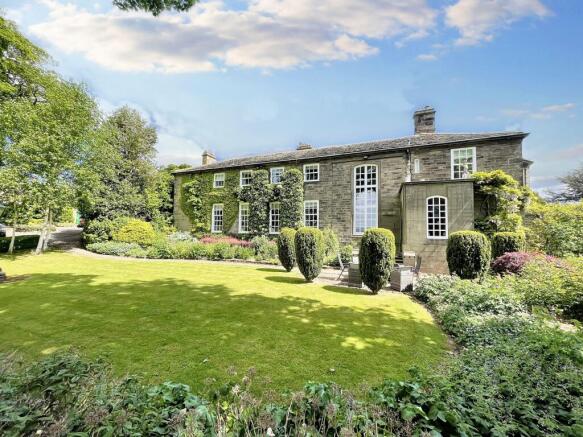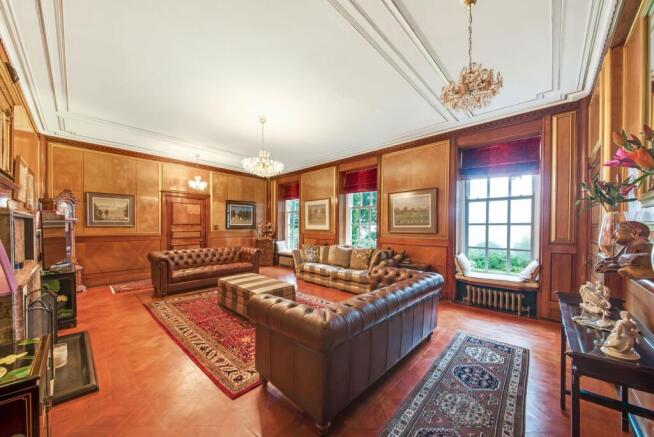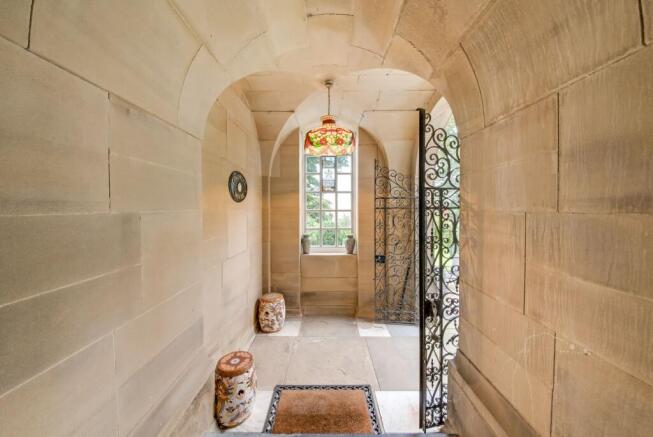Northgate, Honley, HD9

- PROPERTY TYPE
Character Property
- BEDROOMS
4
- BATHROOMS
3
- SIZE
Ask agent
- TENUREDescribes how you own a property. There are different types of tenure - freehold, leasehold, and commonhold.Read more about tenure in our glossary page.
Freehold
Description
A BEAUTIFUL PERIOD HOME BEING DECEPTIVELY LARGE AND HAVING A FABULOUS BLEND OF PERIOD STYLE, MODERN FEATURES, AND STUNNING VIEWS OVER ITS BEAUTIFUL GARDENS AND HONLEY VILLAGE BEYOND. FORMING PART OF A SUBSTANTIAL MANSION, ONE HIGHROYD IS STEEPED IN HISTORY AND HAS SUPERB FEATURES THROUGHOUT. THE STUNNING SITTING ROOM AND DOUBLE-HEIGHT GALLERIED HALLWAY ARE JUST TWO OF THE INCREDIBLE DETAILS THAT THIS HOME HAS TO OFFER. WITH LOVELY GARDENS, FIELD AREA, AND A LONG DRIVEWAY WITH TWO ENTRANCES, THE ACCOMMODATION BRIEFLY COMPRISES: beautiful entrance lobby, superb double height dining hall with galleried first floor landing, study/library area, w.c., shower room, well-appointed breakfast kitchen, exquisite sitting room with three beautiful windows, superb fireplace and very high quality mahogany panelling, adjoining home office/bedroom four, games room with adjoining bar, w.c., wine cellar, beautiful staircase, four bedrooms, bedroom one with dressing area and high specification en-suite, and house bathroom. All overlooking private mature gardens and positioned between the villages of Farnley Tyas and Honley.
ENTRANCE PORCH
This, at the lower level, has a window giving a pleasant view out over the property’s gardens and broad steps lead up to the main entrance door. This sets the scene for the style and character that is to be found throughout the home, and leads through to the entrance vestibule.
ENTRANCE VESTIBULE
From here a doorway leads through to the home’s accommodation.
DINING HALL (4.8m x 4.88m)
This dining hall forms the focal point of the accommodation. It opens directly through to the library area and has the first-floor landing directly looking over. The cross-vaulted ceiling is of superb double height and provides fabulous entertainment space. We are reliably informed that many New Year’s speeches have been given from here to friends and family. With a full height arched window, terrific views out over the property’s gardens and magnificent long distance views beyond are enjoyed. The room has a beautiful marble floor and carefully selected green marble architraving which matches the border on the flooring. With three openings, two of which can be walked through, access is gained into the library/study area.
LIBRARY/STUDY AREA (2.74m x 4.8m)
This, which also forms the base of the impressive staircase area, is beautifully presented with parquet flooring and a variety of lighting points. There is delightful coving to the ceiling. An inner hallway leads off from the library and gives access through to the cloakroom.
CLOAKROOM/W.C/SHOWER ROOM
This particularly large facility is fitted with a low level w.c., a pedestal wash hand basin, and a large double-sized shower cubicle. There is attractive tiling and a combination heated towel rail/radiator.
SITTING ROOM (5.38m x 7.67m)
This is an exquisite room. It is seldom seen in the norm when a room is finished off quite so exquisitely. The room has many features including a significant chimney piece, wonderful doors, beautiful panelling and three fabulous Georgian windows, each with window seats, giving fabulous views out over the property’s gardens. These flood the room with natural light and the balance of timbers used throughout the room is quite superb. With parquet flooring, the panelling is of walnut and sycamore and bordered in ebony. The doors are mahogany with ebony inlay, and these are to be found throughout the majority of the ground floor accommodation. The ceiling is beautifully detailed and has three chandelier points. The marble fireplace is a particularly fine example, and its detailed history will be given by the vendors on viewing. It superbly compliments the room, and houses a gas coal burning effect fire.
BREAKFAST KITCHEN (2.74m x 3.53m)
Beautiful broad period door gives access through to the breakfast kitchen. This has been recently refitted with a bespoke handmade kitchen from local craftsman. It has a fabulous array of units at both the high and low level, providing a particularly large amount of storage and there is delightful working surfaces and this working surface extends to form a breakfast bar. There is display shelving, high quality lighting, inset one and a half bowl stylish sink unit with mixer tap above, integrated dishwasher, double ovens, one of which also doubles as a microwave, both of Neff manufacture, Neff induction hob with centrally located downward extractor, concealed central heating radiator, inset spotlight into the ceiling, chandelier point and a window providing a good amount of natural light and particularly pleasant views. Doorway leads through to a pantry.
PANTRY
This being appropriately shelved has continuation of the ceramic tile flooring and period style window.
INNER HALLWAY
From the inner hallway, a staircase leads down to the lower ground-floor lobby. From here there are three rooms that include a fabulous games room, perhaps best demonstrated by the photographs attached. There is inset spotlighting, period-style central heating, superb custom seating and this huge space has been enjoyed by the family and guests to its full extent.
STUDY/BEDROOM FOUR/GYM (2.87m x 3.81m)
This quiet room, off the sitting room, has on occasion been used as the property’s fourth bedroom. It has, once again, a delightful window giving charming views out over the garden and beyond.
GAMES ROOM (5.54m x 5.79m)
BAR AREA (2.44m x 4.09m)
There is a delightful bar room adjoining with superb flooring, inset spotlighting to the ceiling, and a period-style central heating radiator. Yet again, a very enjoyable space.
CELLAR (4.22m x 2.79m)
Adjoining these two rooms is a cellar providing a large amount of storage space, including wine storage.
DOWNSTAIRS W.C
This level also has a downstairs w.c., with wash hand basin, and extractor fan.
STAIRCASE/FIRST FLOOR LANDING
From the inner hallway, a beautiful staircase turns and rises in an impressive manner up to the equally impressive first floor landing. The vendors beautifully present the first-floor landing and staircase areas. There are many features including inset spotlighting to the ceiling, a skylight, stylish central heating radiators, and a superb spindle balustraded staircase with broad handrails. The first-floor landing is to be found on different levels and gives an air of charm and interest. Off the first floor landing a broad arched topped opening, once again surrounded by green marble, overlooks the dining room and the full height window before it giving views out over the gardens and beyond.
BEDROOM ONE (3.53m x 4.98m)
This is a beautiful double room with period windows giving fabulous views to two directions. These flood the room with natural light, and the room is beautifully presented as one might expect. There is a small dressing area with high quality inbuilt furniture.
ENSUITE BATHROOM TO BEDROOM ONE (1.73m x 2.69m)
The en-suite is beautifully fitted with high specification fitments all of which are craftsmen fitted. The bathroom is complimented with Travertine tiling to the floor and walls and has a glazed screen for the stylish shower above the bath. The suite is of Duravit.
BEDROOM TWO (4.11m x 4.57m)
This is once again a beautiful double room with twin windows overlooking the gardens, and beyond.
BEDROOM THREE (3.05m x 3.73m)
Bedroom three is a pleasant room with fabulous views and benefits from fitted wardrobes.
HOUSE BATHROOM (1.96m x 2.69m)
Upgraded in recent times, and fitted with a stylish suite, this room comprises of a w.c., wall-mounted wash hand basin, large shower cubicle, tiling to the full ceiling height, attractive ceramic tiled floor, and combination central heating radiator/heated towel rail.
PLANNING CONSENT
The property has previously had planning permission to extend the property to create an externally accessed garden room. Please see below plans. Planning application number: 2021/62/91767/W
Garden
This home is in a commanding location with beautiful gardens and fine views out over the surrounding farmland, Honley Village, and Honley Moor beyond. Perhaps one of the most redeeming features of the home is that very few people know of its existence. To some extent hidden away, the home is approached through two separate driveways. The driveway provides a large amount of parking and turning space and is, again, exceptionally private.
Garden
The gardens are delightful having been established for many years. The mature shrubbery, trees, lawns, and hard and soft landscaping all come together to create a garden of immense beauty. There are delightful sitting-out areas and many other features that will be sure to please when viewing takes place. The owners have carefully crafted within the grounds a delightful garden and woodland walk which, whilst promenading, gives a fabulous view across the valley. The maturity of the gardens beautifully compliments the home and the views. Not only does the home have formal gardens before it, attractive lawns, deep herbaceous beds, mature trees and shrubbery, but also some portion of the field adjoining the green field of the neiahbouring farmland. The driveway has two entrances which are an upper gate and a lower gate, the lower gate and driveway being shared with The Lodge which affords the home an attractive degree of privacy.
Garden
The lower portion of garden, which is as yet uncultivated for some time, adjoins neighboring fields and has a substantial amount of potential. It offers itself ideal for recultivation as garden, vegetable garden or indeed could be considered suitable for home office/study (subject of course to the necessary contents). It is also possible, perhaps, subject to the necessary consents to create a separate dwelling in this location. As such, this parcel of land is to be sold with a 30%, 30-year uplift clause.
Brochures
Brochure- COUNCIL TAXA payment made to your local authority in order to pay for local services like schools, libraries, and refuse collection. The amount you pay depends on the value of the property.Read more about council Tax in our glossary page.
- Band: G
- PARKINGDetails of how and where vehicles can be parked, and any associated costs.Read more about parking in our glossary page.
- Yes
- GARDENA property has access to an outdoor space, which could be private or shared.
- Private garden
- ACCESSIBILITYHow a property has been adapted to meet the needs of vulnerable or disabled individuals.Read more about accessibility in our glossary page.
- Ask agent
Energy performance certificate - ask agent
Northgate, Honley, HD9
Add an important place to see how long it'd take to get there from our property listings.
__mins driving to your place
Get an instant, personalised result:
- Show sellers you’re serious
- Secure viewings faster with agents
- No impact on your credit score
Your mortgage
Notes
Staying secure when looking for property
Ensure you're up to date with our latest advice on how to avoid fraud or scams when looking for property online.
Visit our security centre to find out moreDisclaimer - Property reference 0a27478f-b9be-41b9-946f-052582cf93be. The information displayed about this property comprises a property advertisement. Rightmove.co.uk makes no warranty as to the accuracy or completeness of the advertisement or any linked or associated information, and Rightmove has no control over the content. This property advertisement does not constitute property particulars. The information is provided and maintained by Simon Blyth, Holmfirth. Please contact the selling agent or developer directly to obtain any information which may be available under the terms of The Energy Performance of Buildings (Certificates and Inspections) (England and Wales) Regulations 2007 or the Home Report if in relation to a residential property in Scotland.
*This is the average speed from the provider with the fastest broadband package available at this postcode. The average speed displayed is based on the download speeds of at least 50% of customers at peak time (8pm to 10pm). Fibre/cable services at the postcode are subject to availability and may differ between properties within a postcode. Speeds can be affected by a range of technical and environmental factors. The speed at the property may be lower than that listed above. You can check the estimated speed and confirm availability to a property prior to purchasing on the broadband provider's website. Providers may increase charges. The information is provided and maintained by Decision Technologies Limited. **This is indicative only and based on a 2-person household with multiple devices and simultaneous usage. Broadband performance is affected by multiple factors including number of occupants and devices, simultaneous usage, router range etc. For more information speak to your broadband provider.
Map data ©OpenStreetMap contributors.







