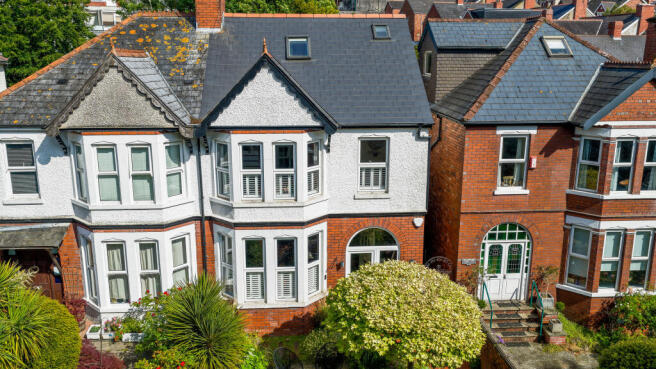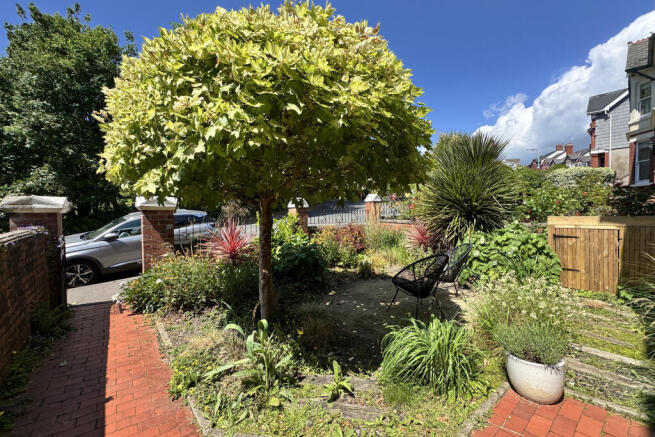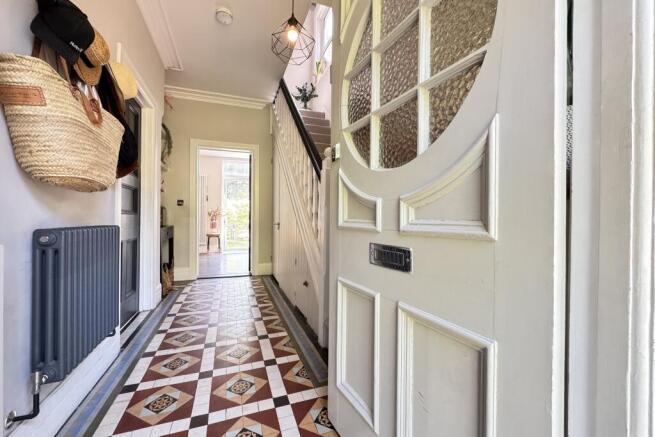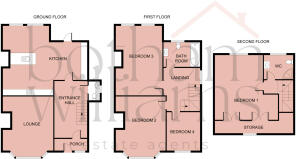Romilly Park Road, Barry
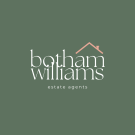
- PROPERTY TYPE
Semi-Detached
- BEDROOMS
4
- BATHROOMS
2
- SIZE
1,593 sq ft
148 sq m
- TENUREDescribes how you own a property. There are different types of tenure - freehold, leasehold, and commonhold.Read more about tenure in our glossary page.
Freehold
Key features
- Sought-after Romilly Park location
- Extensively renovated with bespoke features throughout
- Four well-proportioned bedrooms
- Three bathrooms including luxury en suite
- Close to Cardiff, the airport & coastal path
- Fantastic School catchment
- Potential to extend-Plans already drawn up
Description
Dating back to circa 1925 and retained by a single family for over 90 years, the home has undergone a sympathetic yet striking renovation. It showcases bespoke, high-end finishes while honouring its original period character, making it as timeless as it is elegant.
The setting is nothing short of idyllic. With uninterrupted park views, the home faces Romilly Park—an acclaimed green space recognised with the prestigious National Green Flag Award. Residents enjoy immediate access to its tennis courts, bowling green, ornamental gardens, and peaceful woodland trails. Just a short walk away lies the enchanting Knap Gardens, a serene boating lake, and a vibrant collection of independent cafés and restaurants. Further afield, Barry Island, Jackson’s Bay, and the Old Harbour provide endless miles of golden beaches and scenic walking trails along the Wales Coastal Path.
Perfectly suited for families, professionals, or those in search of a refined coastal lifestyle, this property offers superb connectivity. Cardiff City Centre is just eight miles away, easily reached by road or rail, while Cardiff International Airport is less than a ten-minute drive. Quick access to the M4 corridor ensures seamless travel in every direction.
Accommodation
Ground Floor
Entrance Porch
Welcoming and characterful with tiled flooring, period-style half-tiled walls, and UPVC glazed doors leading to the main hall.
Inner Hallway
A grand first impression with a direct sight-line to the rear garden offering scenic views as well as ample light. Features include restored original floor tiles, bespoke under-stair cabinetry, and a sleek matt-stone-grey radiator.
Living Room – 4.67m into bay x 3.48m into alcove
A graceful reception space bathed in natural light, offering views over Romilly Park through a traditional bay window with bespoke shutter blinds.. Appointed with wool carpeting, ceiling rose and a statement fireplace.
Kitchen / Dining Room – 5.92m max x 5.05m max
At the heart of the home is a breath-taking open-plan kitchen/dining space designed for both functionality and visual impact. Finished with Corian worktops, AEG integrated appliances, Grohe tapware, dual sinks, and luxury vinyl flooring. Illuminated by bay windows and garden access doors, with delightful garden views. Includes integrated double ovens dishwasher, washing machine, fridge/freezer, concealed Ideal boiler, and space for further extension (STPP).
Cloakroom
Contemporary and chic with a designer WC, basin, bespoke cabinetry, and premium fittings.
First Floor
Bedroom Two – 4.70m into bay x 3.63m into alcove
A generously sized double bedroom featuring captivating views across Romilly Park through the bay window and bespoke fitted shutter blinds. The room benefits from wool carpet and elegant period detailing ensuring both comfort and style.
Bedroom Three –5.03m x 3.33m
Overlooking the rear garden and drenched in morning sunlight, this room boasts a characterful curved ceiling and charming low-level windows. The room is elegantly appointed with bespoke inbuilt storage and is finished with soft wool carpeting, which flows seamlessly throughout the entire home.
Bedroom Four / Home Office – 2.69m x 2.31m
Ideal as a nursery, study, or single bedroom, with serene park views and ample light with bespoke fitted shutter blinds.
Family Bathroom
Stylishly appointed with a deep-set bathtub, rainfall shower, touch-sensitive illuminated mirror, heated towel rail, WC, and dual opaque windows for light and privacy.
Second Floor
Master Suite – 4.99m x 3.49m
A sanctuary on the top floor with Juliet balcony overlooking the garden and a front-facing skylight framing Romilly Park. Features extensive floor space, bespoke wardrobes, and cleverly integrated eaves storage.
En Suite - 1.73m x 1.99m
A sleek and contemporary space with rainfall corner shower, WC, vanity unit, heated towel rail, and premium vinyl flooring.
External Features
Front Garden
Beautifully landscaped with mature planting, decorative stone chippings, and a gated entrance with side access to the rear garden.
Rear Garden
Expansive and fully enclosed for privacy, with a blend of lawn, patio, and raised decking—ideal for outdoor entertaining. Includes an outdoor kitchen area, fixed shed, external power supply, and significant potential for further enhancements such as a garden office or summerhouse.
Brochures
Brochure- COUNCIL TAXA payment made to your local authority in order to pay for local services like schools, libraries, and refuse collection. The amount you pay depends on the value of the property.Read more about council Tax in our glossary page.
- Band: F
- PARKINGDetails of how and where vehicles can be parked, and any associated costs.Read more about parking in our glossary page.
- Ask agent
- GARDENA property has access to an outdoor space, which could be private or shared.
- Yes
- ACCESSIBILITYHow a property has been adapted to meet the needs of vulnerable or disabled individuals.Read more about accessibility in our glossary page.
- Ask agent
Romilly Park Road, Barry
Add an important place to see how long it'd take to get there from our property listings.
__mins driving to your place
Get an instant, personalised result:
- Show sellers you’re serious
- Secure viewings faster with agents
- No impact on your credit score
Your mortgage
Notes
Staying secure when looking for property
Ensure you're up to date with our latest advice on how to avoid fraud or scams when looking for property online.
Visit our security centre to find out moreDisclaimer - Property reference BPJ-74643140. The information displayed about this property comprises a property advertisement. Rightmove.co.uk makes no warranty as to the accuracy or completeness of the advertisement or any linked or associated information, and Rightmove has no control over the content. This property advertisement does not constitute property particulars. The information is provided and maintained by Botham Williams, Penarth. Please contact the selling agent or developer directly to obtain any information which may be available under the terms of The Energy Performance of Buildings (Certificates and Inspections) (England and Wales) Regulations 2007 or the Home Report if in relation to a residential property in Scotland.
*This is the average speed from the provider with the fastest broadband package available at this postcode. The average speed displayed is based on the download speeds of at least 50% of customers at peak time (8pm to 10pm). Fibre/cable services at the postcode are subject to availability and may differ between properties within a postcode. Speeds can be affected by a range of technical and environmental factors. The speed at the property may be lower than that listed above. You can check the estimated speed and confirm availability to a property prior to purchasing on the broadband provider's website. Providers may increase charges. The information is provided and maintained by Decision Technologies Limited. **This is indicative only and based on a 2-person household with multiple devices and simultaneous usage. Broadband performance is affected by multiple factors including number of occupants and devices, simultaneous usage, router range etc. For more information speak to your broadband provider.
Map data ©OpenStreetMap contributors.
