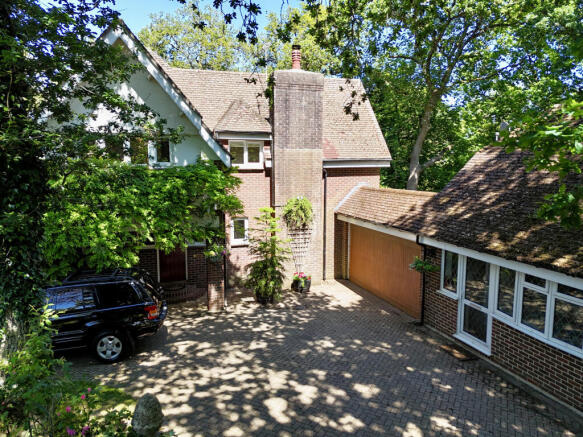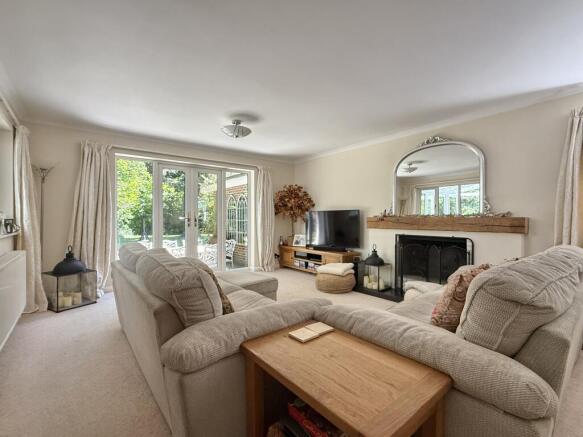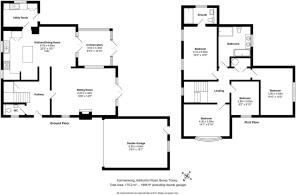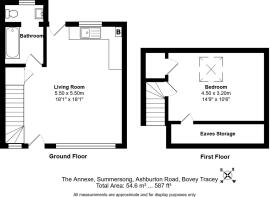5 bedroom detached house for sale
Ashburton Road, Bovey Tracey

- PROPERTY TYPE
Detached
- BEDROOMS
5
- BATHROOMS
3
- SIZE
2,473 sq ft
230 sq m
- TENUREDescribes how you own a property. There are different types of tenure - freehold, leasehold, and commonhold.Read more about tenure in our glossary page.
Freehold
Key features
- Stunning detached house with self contained Annexe comprising open plan lounge/kitchen, bathroom and bedroom
- Spacious entrance hall with cloakroom/WC
- Open plan kitchen/dining room with separate utility room
- Sitting room with open fire and French doors leading to the gardens
- Beautiful vaulted conservatory
- Four double bedrooms with principal en-suite shower room
- Extensively refurbished to a high standard
- Double garage and ample driveway parking
- Attractive wrap around gardens ideal for entertaining
- Viewing comes highly recommended
Description
MAIN HOUSE
Upon entering the property, you are greeted by a wide and welcoming entrance hall with stairs leading to the first floor and a ground floor cloakroom with WC, providing added convenience.
The heart of the home is the stunning open plan modern kitchen/dining room, which is clearly divided to provide ample space for both cooking and dining.
The kitchen boasts a good range of shaker style wall and base level kitchen units providing ample storage space including the central island unit, with further cupboards below and a wine rack, perfect for those who love to cook and entertain. There is a range style cooker and space for American fridge freezer, along with an integrated dishwasher. The dining area is light and airy with plenty of room for a large dining table, making it the perfect space for family meals or dinner parties.
From the kitchen you also have access to a separate utility room with matching base units, stainless steel sink unit, space for a washing machine and drinks fridge, along with a door leading to the garden and washing area.
The spacious lounge is a beautiful room with its stunning feature fireplace housing an open fire with large cast iron log basket with timber mantle above. There are large French doors with glazed side panels, that open out onto the mature gardens. This room is a perfect place to relax and unwind enjoying plenty of natural light and offering stunning views of the surrounding greenery.
Completing the ground floor accommodation is a lovely fully glazed conservatory providing additional living space. Providing the perfect place to unwind at the end of the day with a glass of wine or to enjoy your morning coffee whilst overlooking the well maintained, established gardens.
Upstairs, you will find four double bedrooms, all of which are beautifully decorated and spacious. The primary bedroom is spacious and benefits from an en-suite shower room, complete with a luxurious walk-in shower, wash hand basin, WC, heated towel rail and underfloor heating.
The three additional bedrooms are perfect for children or guests, offering plenty of space for storage and relaxation.
The family bathroom really is something else, it is beautifully presented and finished to a high standard. The bathroom comes with a large bath, separate double shower cubicle, his and hers sinks, WC, fitted units, heated towel rail and underfloor heating.
ANNEXE
The property benefits from a self-contained annexe, ideal for guests, those who work from home, or additional income. This annexe provides a private and comfortable space away from the main house.
Upon entering the annexe you are greeted by a large open plan lounge kitchen with laminate wood flooring, stairs leading to the first floor, a range of base level shaker style kitchen units and a door providing access to the garden. The gas fired combination boiler is also housed within the kitchen area.
The modern ground floor bathroom enjoys a panelled bath with shower unit above, wash hand basin set in vanity unit and WC.
On the first floor, there is a vaulted bedroom which is a good size with a velux window providing an abundance of natural light.
OUTSIDE
Outside, the property continues to impress with its mature wrap-around gardens. The gardens have been beautifully landscaped and are principally laid to lawn with patio areas and a summer house. The gardens offer a peaceful retreat from the hustle and bustle of everyday life. Whether you enjoy gardening or simply relaxing outdoors, this property has something for everyone.
Additionally, there is a double garage, and ample block paved driveway parking, set behind timber double gates providing a good degree of privacy.
Extensively refurbished to a high standard throughout, this property is in immaculate condition and ready for its new owners to move in and make it their own. Located in a sought-after area of Bovey Tracey, close to local amenities and schools, this property is the perfect choice for those looking for a modern and spacious family home.
Overall, this stunning detached house with a self-contained annexe is a rare find and one that is sure to attract a lot of interest. Ideal for extended families or those looking for additional living space, this property offers the opportunity to enjoy modern living in a beautiful and peaceful setting. Viewing comes highly recommended to fully appreciate everything that this property has to offer.
Tenure: Freehold
Services: Mains drainage, mains water, mains electric and mains gas. Broadband: FTTP - Ultrafast up to 1GB
The main house is council band F and the annexe is separately banded, council tax band A
Agents note: We understand that a number of trees within the grounds are under tree preservation orders.
Brochures
Material Information- COUNCIL TAXA payment made to your local authority in order to pay for local services like schools, libraries, and refuse collection. The amount you pay depends on the value of the property.Read more about council Tax in our glossary page.
- Band: F
- PARKINGDetails of how and where vehicles can be parked, and any associated costs.Read more about parking in our glossary page.
- Garage,Driveway
- GARDENA property has access to an outdoor space, which could be private or shared.
- Yes
- ACCESSIBILITYHow a property has been adapted to meet the needs of vulnerable or disabled individuals.Read more about accessibility in our glossary page.
- Ask agent
Ashburton Road, Bovey Tracey
Add an important place to see how long it'd take to get there from our property listings.
__mins driving to your place
Get an instant, personalised result:
- Show sellers you’re serious
- Secure viewings faster with agents
- No impact on your credit score
About Woods Estate Agents, Auctioneers and Letting Agents, Newton Abbot
The Newton Abbot Property Centre, 2 Newton Road, Kingsteignton, Newton Abbot TQ12 3AJ



Your mortgage
Notes
Staying secure when looking for property
Ensure you're up to date with our latest advice on how to avoid fraud or scams when looking for property online.
Visit our security centre to find out moreDisclaimer - Property reference WNA-65699934. The information displayed about this property comprises a property advertisement. Rightmove.co.uk makes no warranty as to the accuracy or completeness of the advertisement or any linked or associated information, and Rightmove has no control over the content. This property advertisement does not constitute property particulars. The information is provided and maintained by Woods Estate Agents, Auctioneers and Letting Agents, Newton Abbot. Please contact the selling agent or developer directly to obtain any information which may be available under the terms of The Energy Performance of Buildings (Certificates and Inspections) (England and Wales) Regulations 2007 or the Home Report if in relation to a residential property in Scotland.
*This is the average speed from the provider with the fastest broadband package available at this postcode. The average speed displayed is based on the download speeds of at least 50% of customers at peak time (8pm to 10pm). Fibre/cable services at the postcode are subject to availability and may differ between properties within a postcode. Speeds can be affected by a range of technical and environmental factors. The speed at the property may be lower than that listed above. You can check the estimated speed and confirm availability to a property prior to purchasing on the broadband provider's website. Providers may increase charges. The information is provided and maintained by Decision Technologies Limited. **This is indicative only and based on a 2-person household with multiple devices and simultaneous usage. Broadband performance is affected by multiple factors including number of occupants and devices, simultaneous usage, router range etc. For more information speak to your broadband provider.
Map data ©OpenStreetMap contributors.





