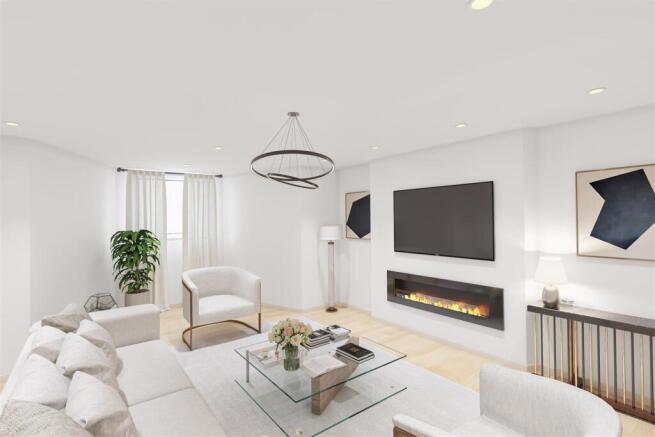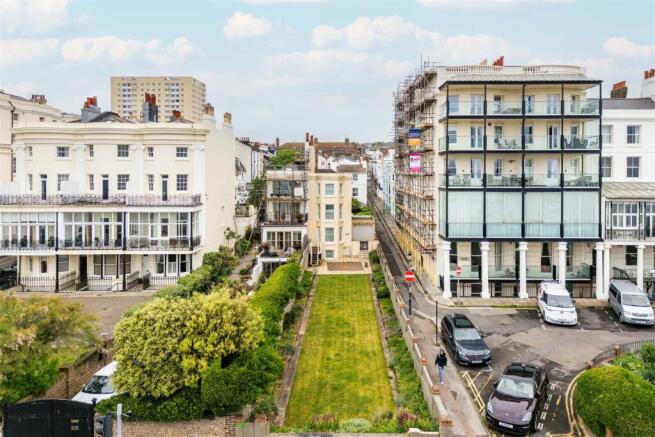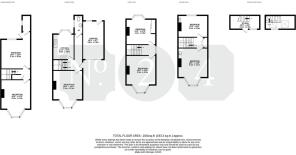Marine Parade, Brighton

- PROPERTY TYPE
House
- BEDROOMS
5
- BATHROOMS
2
- SIZE
2,081 sq ft
193 sq m
- TENUREDescribes how you own a property. There are different types of tenure - freehold, leasehold, and commonhold.Read more about tenure in our glossary page.
Freehold
Key features
- Semi-detached house in prime seafront location
- South-facing garden with direct sea views
- Sensational sea views
- Separate studio and private courtyard
- Versatile accommodation spread across four floors
- Garage and off-street parking
- Five bedrooms
- Huge development potential (subject to planning permission)
- Two reception rooms
- No onward chain
Description
Property Disclaimer - All property details have been provided by the owners. While Number Twenty Four strives for accuracy, we cannot guarantee the completeness or correctness of this information. Buyers are advised to conduct their own due diligence before proceeding with a purchase. Please note, all of the furnished photographs have been created using CGI and do not exist in the property. These images are for illustrative purposes only, providing examples of how the home can be furnished.
The Property - Occupying a prime spot right on Marine Parade, this four-storey period home offers the best of Brighton seafront living. With big sea views, generous living space, and a rare, south-facing garden, it’s truly unique and presents a fantastic opportunity for someone to transform it into their dream home.
Inside, you’ll find versatile spaces that can be configured to suit your lifestyle. Currently set up with five bedrooms and two reception rooms, the house is full of character and potential. The raised ground floor welcomes you in with a wide entrance hall, a light-filled front reception room with a bay window overlooking the sea, and direct access via steps down to the impressive garden. At the rear, the existing kitchen is ready for someone to make their mark, with views over the private rear courtyard.
Upstairs, four generous double bedrooms are spread across two floors. The front-facing rooms span the width of the house and enjoy uninterrupted sea views, while the rear bedrooms offer a quieter outlook. One of these rear rooms could easily be reimagined as a luxurious bathroom suite, perfect for modern family living.
The lower ground floor offers even more flexibility. It’s accessible via both an internal staircase and a separate rear entrance, making it ideal for a self-contained one-bedroom flat, workspace, or guest suite. Our virtually staged photography showcases its potential as a kitchen/dining space and a separate ‘snug’ or reception room.
The outside space is just as versatile. There’s a garage with power and water, perfect for installing an EV charger, plus a car hardstanding. A detached two-storey studio with skylights sits at the rear, ideal for a home office, art space, or even a garden gym.
Additional Property Information - Property type: Semi-detached house
Tenure: Freehold
Council Tax Band: F
Parking: Off-street parking
The Area - Marine Parade is the coast road that stretches from Brighton Pier to Brighton Marina. This home is located almost equidistant between the two and a stone’s throw away from Brighton’s infamous pebbled beaches. Kemptown is well-known for its community charm, and a generous hub of independent shops, delis, vintage stores, indie and second-hand bookshops, restaurants, cafés, and pubs. Brighton Lanes and Churchill Square shopping mall are a short walk away. Brighton Marina is home to a supermarket, cinema, David Lloyd gym as well as a host of restaurants and cafes around its pretty harbours. On the seafront, a new development has introduced an outdoor Olympic-sized swimming pool, beach sauna, shops, food outlets, and a bar. This joins the existing mini golf course and children’s playpark. Here you also have Volk’s Electric Railway, built in 1883, which still runs along the seafront.
Transport Links - Marine Parade is well-connected with the centre of Brighton, Brighton Station, and Rottingdean by a regular bus service that stops directly outside the property. The A27, with its links to Lewes in the east and onwards to the A23 and Crawley and London to the North, is a fifteen-minute drive away. Gatwick Airport is a forty-five-minute drive away and Heathrow Airport is an hour and twenty-minutes drive away.
Brochures
Marine Parade, Brighton- COUNCIL TAXA payment made to your local authority in order to pay for local services like schools, libraries, and refuse collection. The amount you pay depends on the value of the property.Read more about council Tax in our glossary page.
- Band: F
- PARKINGDetails of how and where vehicles can be parked, and any associated costs.Read more about parking in our glossary page.
- Garage
- GARDENA property has access to an outdoor space, which could be private or shared.
- Yes
- ACCESSIBILITYHow a property has been adapted to meet the needs of vulnerable or disabled individuals.Read more about accessibility in our glossary page.
- Ask agent
Energy performance certificate - ask agent
Marine Parade, Brighton
Add an important place to see how long it'd take to get there from our property listings.
__mins driving to your place
Explore area BETA
Brighton
Get to know this area with AI-generated guides about local green spaces, transport links, restaurants and more.
Get an instant, personalised result:
- Show sellers you’re serious
- Secure viewings faster with agents
- No impact on your credit score
Your mortgage
Notes
Staying secure when looking for property
Ensure you're up to date with our latest advice on how to avoid fraud or scams when looking for property online.
Visit our security centre to find out moreDisclaimer - Property reference 33916096. The information displayed about this property comprises a property advertisement. Rightmove.co.uk makes no warranty as to the accuracy or completeness of the advertisement or any linked or associated information, and Rightmove has no control over the content. This property advertisement does not constitute property particulars. The information is provided and maintained by Number Twenty Four, Covering Sussex. Please contact the selling agent or developer directly to obtain any information which may be available under the terms of The Energy Performance of Buildings (Certificates and Inspections) (England and Wales) Regulations 2007 or the Home Report if in relation to a residential property in Scotland.
*This is the average speed from the provider with the fastest broadband package available at this postcode. The average speed displayed is based on the download speeds of at least 50% of customers at peak time (8pm to 10pm). Fibre/cable services at the postcode are subject to availability and may differ between properties within a postcode. Speeds can be affected by a range of technical and environmental factors. The speed at the property may be lower than that listed above. You can check the estimated speed and confirm availability to a property prior to purchasing on the broadband provider's website. Providers may increase charges. The information is provided and maintained by Decision Technologies Limited. **This is indicative only and based on a 2-person household with multiple devices and simultaneous usage. Broadband performance is affected by multiple factors including number of occupants and devices, simultaneous usage, router range etc. For more information speak to your broadband provider.
Map data ©OpenStreetMap contributors.





