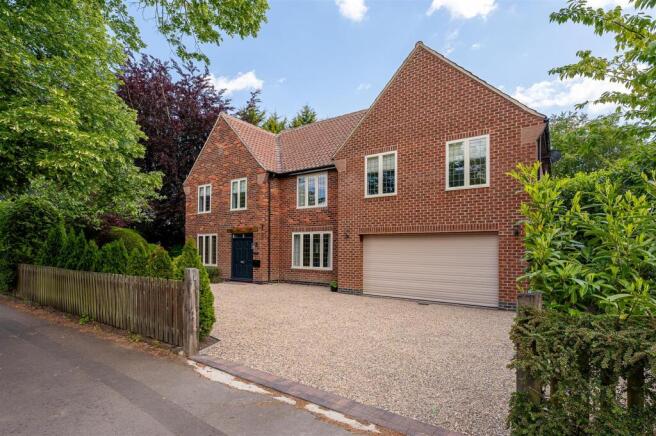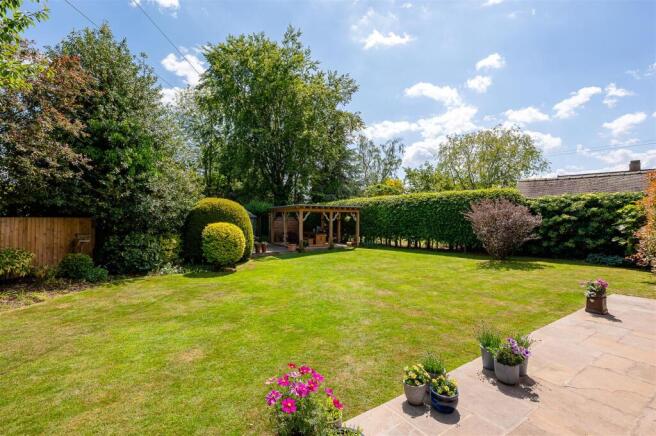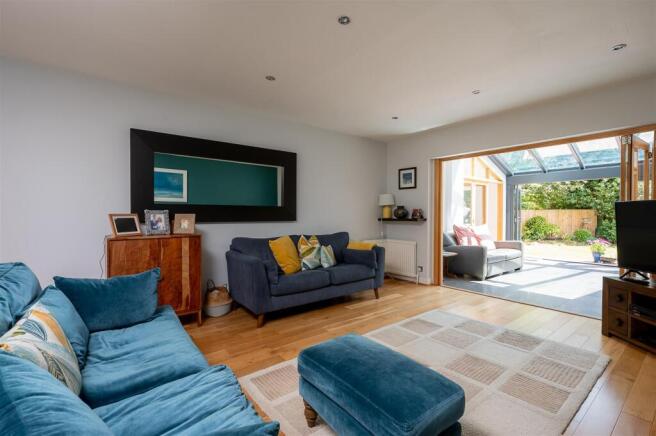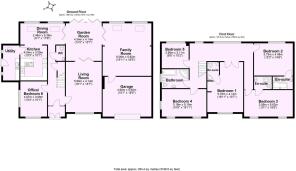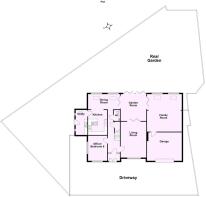
Tadcaster Road, Dringhouses, York, YO24 1XA
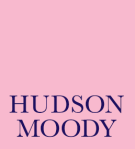
- PROPERTY TYPE
Detached
- BEDROOMS
5
- BATHROOMS
4
- SIZE
3,169 sq ft
294 sq m
- TENUREDescribes how you own a property. There are different types of tenure - freehold, leasehold, and commonhold.Read more about tenure in our glossary page.
Freehold
Key features
- Impressive Modern Detached House
- Living Room, Garden Room, Family Room
- Superb Dining Kitchen. Separate Utility. Ground Floor WC
- Additional Ground Floor Bedroom or Office
- Exceptional Master Bedroom Suite
- Two En-Suite Double Bedrooms
- Two Further Bedrooms Served by House Bathroom
- Double Garage
- Landscaped Wrap Around Gardens with Terraces
- Prime Location Close to York City Centre and Outer Ring Road.
Description
A truly exceptional modern detached residence, 109 Tadcaster Road occupies a generous and beautifully landscaped plot in one of York’s most sought-after locations. Offering over 3,000 sq ft of luxurious living space, this impressive five-bedroom home is complemented by expansive gardens, a double garage, and superb access to York city centre and the A64 outer ring road.
Set back from the road behind a sweeping gravel driveway, the property immediately impresses with its striking façade, manicured lawn, and mature planting. The driveway provides ample off-street parking and leads to the double garage.
Upon entering, a welcoming reception vestibule opens into a spacious entrance hall, where a timber staircase, cloakroom/WC, and views towards the rear garden hint at the generous proportions and elegant finishes throughout the home.
To the front of the property, a beautifully appointed living room features warm timber flooring, a large picture window, and bi-folding doors that lead through to the atrium-style garden room, a bright, airy space with further bi-fold doors that open onto the rear terrace, creating a seamless indoor-outdoor flow.
There are two further reception rooms on the ground floor. To one side of the garden room is a spacious family/games room, bathed in natural light from overhead skylights and a garden-facing window. To the other, the heart of the home: an impressive open-plan kitchen and dining room. The dining area opens into a beautifully fitted shaker-style kitchen featuring a comprehensive range of wall and base units, granite worktops, integrated appliances, and space for an American-style fridge/freezer. Beyond the kitchen lies a generous utility room with external access to the side garden.
Completing the ground floor is a flexible home office or sixth bedroom, ideal for guests or working from home.
Upstairs, the spacious first-floor landing leads to five double bedrooms. The master suite, positioned to the middle of the landing, is both spacious and stylish, benefiting from a private en-suite shower room. Two additional double bedrooms also enjoy their own en-suite facilities, while the remaining two bedrooms are served by a luxurious four-piece family bathroom, complete with a freestanding bath and a separate walk-in shower.
Externally, the landscaped rear garden offers a peaceful and private retreat, featuring expansive lawns, mature borders, and a large, paved patio. A standout feature is the covered pergola, ideal for alfresco dining, summer barbecues, or simply relaxing outdoors.
Offering contemporary comfort, timeless design, and a prestigious address, 109 Tadcaster Road is the ideal family home for those seeking space, style, and convenience in the heart of York.
General Remarks -
Viewing - All viewing is strictly by prior appointment with the sole selling agents, Hudson Moody. Please contact our offices at 58, Micklegate, York, YO1 6LF.
Fixtures And Fittings - All fixtures and fittings are specifically excluded from the sale unless they are mentioned in the particulars of sale.
Location - The property is situated in an excellent location on Tadcaster Road being close to local amenities including a large Tesco and local amenities. Tadcaster Road leads to the railway station and city centre and also out to the A64 ring road that serves the motorway network.
Services - Mains supplies of water, electricity and drainage. Gas fired central heating.
Local Authority York - City of York Council, West Offices, Station Rise, York, YO1 6GA. Telephone .
Offer Procedure - Before contacting a Building Society, Bank or Solicitor you should make your offer to the office dealing with the sale, as any delay may result in the sale being agreed to another purchaser, thus incurring unnecessary costs. Under the Estate Agency Act 1991, you will be required to provide us with financial information in order to verify your position, before we can recommend your offer to the vendor. We will also require proof of identification in order to adhere to Money Laundering Regulations.
Brochures
Tadcaster Road, Dringhouses, York, YO24 1XA- COUNCIL TAXA payment made to your local authority in order to pay for local services like schools, libraries, and refuse collection. The amount you pay depends on the value of the property.Read more about council Tax in our glossary page.
- Band: F
- PARKINGDetails of how and where vehicles can be parked, and any associated costs.Read more about parking in our glossary page.
- Yes
- GARDENA property has access to an outdoor space, which could be private or shared.
- Yes
- ACCESSIBILITYHow a property has been adapted to meet the needs of vulnerable or disabled individuals.Read more about accessibility in our glossary page.
- Ask agent
Tadcaster Road, Dringhouses, York, YO24 1XA
Add an important place to see how long it'd take to get there from our property listings.
__mins driving to your place
Get an instant, personalised result:
- Show sellers you’re serious
- Secure viewings faster with agents
- No impact on your credit score
Your mortgage
Notes
Staying secure when looking for property
Ensure you're up to date with our latest advice on how to avoid fraud or scams when looking for property online.
Visit our security centre to find out moreDisclaimer - Property reference 33916127. The information displayed about this property comprises a property advertisement. Rightmove.co.uk makes no warranty as to the accuracy or completeness of the advertisement or any linked or associated information, and Rightmove has no control over the content. This property advertisement does not constitute property particulars. The information is provided and maintained by Hudson Moody, York City Centre. Please contact the selling agent or developer directly to obtain any information which may be available under the terms of The Energy Performance of Buildings (Certificates and Inspections) (England and Wales) Regulations 2007 or the Home Report if in relation to a residential property in Scotland.
*This is the average speed from the provider with the fastest broadband package available at this postcode. The average speed displayed is based on the download speeds of at least 50% of customers at peak time (8pm to 10pm). Fibre/cable services at the postcode are subject to availability and may differ between properties within a postcode. Speeds can be affected by a range of technical and environmental factors. The speed at the property may be lower than that listed above. You can check the estimated speed and confirm availability to a property prior to purchasing on the broadband provider's website. Providers may increase charges. The information is provided and maintained by Decision Technologies Limited. **This is indicative only and based on a 2-person household with multiple devices and simultaneous usage. Broadband performance is affected by multiple factors including number of occupants and devices, simultaneous usage, router range etc. For more information speak to your broadband provider.
Map data ©OpenStreetMap contributors.
