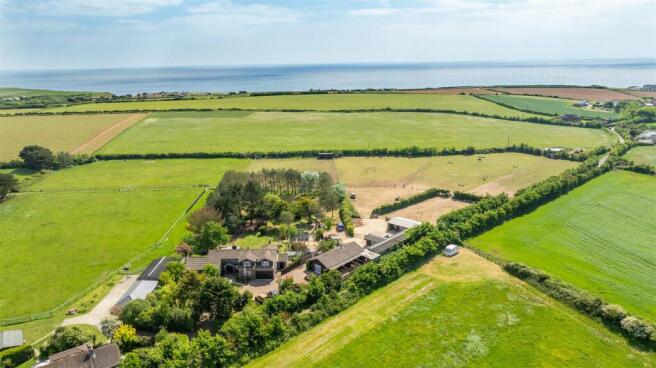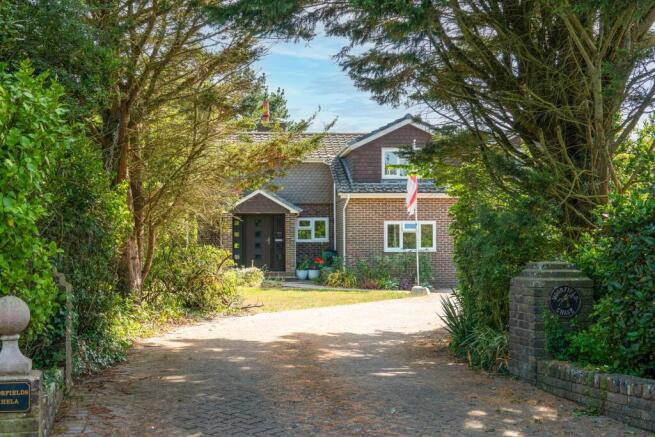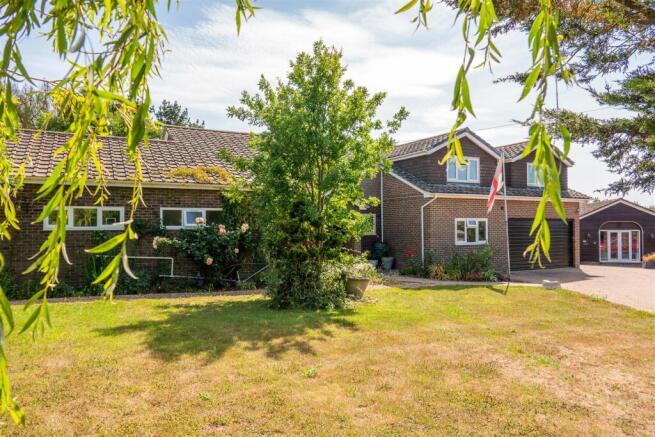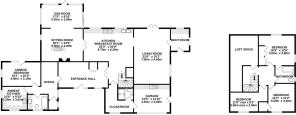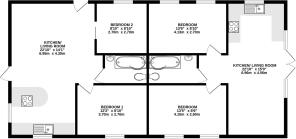Brighstone
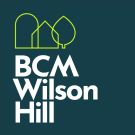
- PROPERTY TYPE
House
- BEDROOMS
4
- BATHROOMS
2
- SIZE
3,068 sq ft
285 sq m
- TENUREDescribes how you own a property. There are different types of tenure - freehold, leasehold, and commonhold.Read more about tenure in our glossary page.
Freehold
Key features
- Idyllic Detached Home
- Two Charming Holiday Cottages
- Equestrian Facilities
- Beautifully Situated Within the Isle of Wight National Landscape
- Extensive Garden and Land
- Multiple Income Opportunities
Description
The Property -
Situation - Moorfield Chase is set in a peaceful location, on the periphery of Brighstone, on a secluded lane. The holding is situated within the Isle of Wight National Landscape (previously known as the Isle of Wight Area of Outstanding Natural Beauty) enjoying spectacular views towards its own land.
Just a short walk from Brighstone with its range of services including a shop, pub, primary school, doctors’ surgery, church and café. The hamlet of Brook is close by, with access to miles of sandy surfing/walking beaches and the famous Jurassic & Heritage Coastline. The historic Georgian harbour town of Yarmouth with its mainland regular ferry link is within 15 minutes’ drive, as is the administration town of Newport, with a wide range of services.
Description - Moorfield Chase – The House
A vastly improved detached four-bedroom house, with annexe accessible both through the main house and via its own private entrance.
Ground Floor - House
Porch
Covered external porch.
Reception Hall
Large reception hall with large windows overlooking the front garden and large built in cupboard that houses the boiler.
Kitchen/Breakfast Room
Large kitchen with bespoke cabinetry and worktops from Prestige Pine, views over the rear garden through bifold windows, built in appliances and movable Island.
Sitting Room
A large double aspect sitting room with open fire with timber and slate surround.
Garden Room
Adjoining the sitting room is an additional large space, triple aspect floor to ceiling windows flooding the room with natural light with doors leading out to the garden terrace.
Living Room/Diner
A unique dual aspect space with hardwood flooring, bespoke bookcases & French doors leading to the rear patio and house gardens.
Garage & Utility Room and further Boot Room
Off the kitchen, there is a door leading to an inner hall. The inner hall continues through to a family shower room featuring copper rainfall shower, large garage with concrete floor, utility area with granite effect worktops, sink and plumbing installed. There is also an inner boot room with separate utility/dog area with integrated appliances, and doors leading to the side garden.
Moorfield Chase – The Annexe
A self-contained annexe, currently incorporated with the main house.
Ground Floor – Annexe
Office/Diner/Lounge
A spacious office/dining/lounge with hardwood flooring.
Bathroom
A family bathroom with bath, shower, w/c and sink.
Kitchen
Dual aspect kitchen with built in appliances, overhead and under counter storage.
Bedroom
Good sized double aspect bedroom with hardwood flooring, door leading out to the courtyard.
First Floor
Landing
Landing with storage cupboard.
Bedroom
A dual aspect double bedroom and built in storage.
Bathroom
A family bathroom with bath, shower, w/c and sink.
Bedroom
Good size double bedroom with views over the front, with integrated storage.
Office/Game Room
Good sized room currently laid out as a snug/bedroom.
Second Floor
Stairs from the first floor lead up to a good sized loft which is easily accessible and is boarded and insulated.
Gardens and Grounds
The residential gardens and grounds extend to about 1.09 acres (0.44ha). The front garden is laid to lawn, with formal driveway off the public highway, Chilton Lane. There is a small section of woodland area to the north which could become additional parking space, if required.
There is a wrap around path leading to a newly installed Mediterranean style side garden which leads round to the rear garden.
The garden includes an orchard, wonderful cantilevered decking with veranda, south facing courtyard, and an enclosed garden with raised beds, fruit cages, potting shed and greenhouse. There is a central woodland area to the south of the main house as well as a well maintained enclosed paddock separate from those situated to the south.
There is parking for several vehicles.
THE STABLES (HOLIDAY LET)
A delightful two bedroom holiday cottage, maintained to high standards with good sized kitchen/diner/lounge, family bathroom and private courtyard garden. The property benefits from two parking spaces.
THE COACH HOUSE (HOLIDAY LET)
A delightful two bedroom holiday cottage, maintained to high standards with good sized kitchen/diner/lounge, family bathroom and courtyard garden accessed from the parking area. The property benefits from two parking spaces.
Both properties produce a steady income.
Domestic and Storage Buildings
Situated to the south/south-west of the main house are a large range of buildings including a detached building housing the laundry room and w/c, a separate L shaped building adjoining the southerly holiday let split into three, comprising a tool shed, tractor store and machinery store. This building benefits from concrete floor and is enclosed by a hardcourt yard.
EQUESTRIAN BUILDINGS, FACILITIES AND YARD
This property is complemented by a wide range of equestrian facilities including a substantial block of stables, of breeze block construction, with six loose boxes, hay store and hay barn, a wet weather shelter, a well maintained 20m x 40m chalk sand school, with large concrete yard and separate parking area.
LAND
Situated to the south of the property are five grass paddocks, all enjoying post and rail fencing, with two field shelters and a pole barn, in all extending to about 3.91 acres (1.58ha).
THE ISLAND
The Isle of Wight is celebrated as an international yachting and sailing venue, with the annual Cowes Week Regatta in August attracting competitors from all over the world. A full range of yacht and sailing clubs provide a social hub.
There are nearby golf courses including Westridge, St Georges & Shanklin and Sandown Golf Club. Ryde School with Upper Chine is the main independent (HMC) School on the Island, offering co-education from pre-school to sixth form on a daily, full or weekly boarding basis. Many Island children commute to mainland schools such as Portsmouth Grammar, St Edward’s and Hordle Walhampton Prep and there are good feeder links to conveniently located public schools such as Winchester College and St Swithuns’ in Winchester, Bryanston, Canford, and the Sherborne schools in Dorset and Marlborough College in Wiltshire. The Island is blessed with a number of boutique hotels and restaurants, including The Duck, Ryde, The George, Yarmouth, The Royal, Ventnor, The Hut, Colwell Bay and The Smoking Lobster, Cowes
General Remarks And Stipulations - GENERAL REMARKS AND STIPULATIONS
Method of Sale
Moorfield Chase is offered for sale by private treaty, as a whole or in two separate lots. NB: Lot 2 will not be sold away separately until Lot 1 has transacted.
Rights of Way
There are no public rights of way over the property. The closest neighbour benefits from a vehicular right of way over a short section of the driveway (edged blue on the sale plan) included within the freehold of the property.
Access
Lot 1: The property is accessed from the public highway, Chilton Lane over a private drive (within the freehold of Moorfield Chase) leading to the property.
Lot 2: There is a secondary vehicular access which has been recently installed situated between the sand school and the furthest paddock (as indicted by the orange markers on the sale plan) with a 5 bar metal gate, off the public highway, Chilton Lane.
Services
The main house benefits from mains water and electric, LPG central heating (with new combination boiler), newly installed Water Treatment Plant (compliant with the General Binding Rules, with a capacity of 25 to 32 people), BT WIFI.
Holiday Cottages – The properties are connected to mains water and electric, LPG heating and drainage via the same Water Treatment Plant as the house.
Drainage - The existing treatment plant is located within Lot 2. Should the properties be sold separately, Lot 1 and the property within, would benefit from the right to discharge into this system.
Buildings – The buildings are connected to mains water and mains electric. There is an electricity spur in the loft space of the main house, providing capacity for a hot-tub or jacuzzi to be installed in the garden.
Land – The land benefits from a mains water connection.
Broadband
The property is connected to BT with upload and download speeds available with the existing connection as 9 Mbps and 51 Mbps respectively.
Tenure
With vacant possession completion or other subject to the tenancies and licences listed below.
Building Safety/Asbestos
The workshop roof contains some Asbestos materials of which the location and type of asbestos are available in the management plan, available upon request from the sole selling agent
Council Tax/Business Rates
House : Council Tax Band - G
Holiday Cottages : As of 15th July 2023 solely pay business rates at the prevailing rate. Further details are available from the selling agent.
EPCS
The House – TBC
Cottages – Exempt
Buildings – Exempt
WAYLEAVES AND EASEMENTS
The property is being sold subject to and with the benefit of all rights including; rights of way, whether public or private, light, support, drainage, water and electricity supplies and other rights and obligations, easements and quasi-easements and restrictive covenants and all existing and proposed wayleaves for masts, pylons, stays, cables, drains, water and gas and other popes whether referred to in these particulars or not.
SPORTING, TIMBER AND MINERAL RIGHTS
All sporting, timber and mineral rights are included in the freehold sale, in so far as they are owned.
HOLIDAY BOOKINGS
The vendor will continue to run the holiday cottages and take bookings, with a 10% deposit taken, with the buyer expected to honour bookings inheriting the other 90% should any holiday bookings be made after completion.
License
The vendors rent some of the property to DIY Liveries under a formal written license agreement (license to occupy).
Postcode
PO30 4DR
Local Planning
The holiday cottages are restricted to holiday use only, however, there is no limit to the number of days per year so long as an up to date register is maintained.
What3Words
///dollars.imprints.floating
PLANS, AREAS AND SCHEDULES
These are based on the Ordnance Survey and are for reference only. They have been checked and computed by BCM and the Purchaser (s) shall be deemed to have satisfied themselves as to the description of the property. Any error or miss-statement shall not annul a sale or entitle any party to compensation in respect thereof.
VIEWINGS
Viewings strictly by appointment with BCM.
Health and Safety
Given the potential hazards of a working farm, we would ask you to be as vigilant as possible for your own personal safety when making your inspection, particularly around the agricultural buildings.
FIXTURES AND FITTINGS
BCM will supply a list of requests, identifying clearly which items are included within the sale, which are excluded, and which may be available by separate negotiation. This list is the sole arbiter of this regardless of whether items are referred to or photographed within these particulars.
The items and furniture in the holiday cottages are included within this sale and the Guide Price.
Viewings
By appointment with BCM Wilson Hill only.
Selling Agent
Thomas Dawson
BCM Wilson Hill – Isle of Wight Office
Red Barn, Cheeks Farm
Merstone, Merstone Lane
Isle of Wight, PO30 3DE
T –
NB These particulars and photographs are dated May 2025.
IMPORTANT NOTICE BCM Wilson Hill, for themselves and the Vendors or
lessors of this property whose agents they are, give notice that:
i) These particulars have been prepared in good faith to give a fair overall
view of the property, do not form any part of an offer or contract, and must
not be relied upon as statements or representations of fact.
ii) Purchasers must rely on their own enquiries by inspections or otherwise on
all matters including planning or other consents.
iii) The information in these particulars is given without responsibility on the
part of BCM Wilson Hill or their clients. Neither BCM Wilson Hill nor their
employees have any authority to make or give any representations or
warranties whatever in relation to this property.
iv) Any areas, measurements or distances referred to are given as a guide
only and are not precise. Photographs are not necessarily comprehensive
nor current; no assumption should be made that any contents shown are
included in the sale nor with regards to parts of the property which have not
been photographed.
v) Nothing in these particulars should be deemed to be a statement that the
property is in good structural condition or that any services or equipment
are in good working order – nor have BCM Wilson Hill tested them
nor have BCM Wilson Hill tested them.
Brochures
Moorfield Chase_A4 12PP_EPROOF11_SPREADS.pdf- COUNCIL TAXA payment made to your local authority in order to pay for local services like schools, libraries, and refuse collection. The amount you pay depends on the value of the property.Read more about council Tax in our glossary page.
- Band: G
- PARKINGDetails of how and where vehicles can be parked, and any associated costs.Read more about parking in our glossary page.
- Yes
- GARDENA property has access to an outdoor space, which could be private or shared.
- Yes
- ACCESSIBILITYHow a property has been adapted to meet the needs of vulnerable or disabled individuals.Read more about accessibility in our glossary page.
- Ask agent
Energy performance certificate - ask agent
Brighstone
Add an important place to see how long it'd take to get there from our property listings.
__mins driving to your place
Explore area BETA
Newport
Get to know this area with AI-generated guides about local green spaces, transport links, restaurants and more.
Get an instant, personalised result:
- Show sellers you’re serious
- Secure viewings faster with agents
- No impact on your credit score
About BCM Wilson Hill, Isle of Wight
BCM, Red Barn, Cheeks Farm, Merstone Lane, Merstone, Isle of Wight, PO30 3DE

Your mortgage
Notes
Staying secure when looking for property
Ensure you're up to date with our latest advice on how to avoid fraud or scams when looking for property online.
Visit our security centre to find out moreDisclaimer - Property reference 33909903. The information displayed about this property comprises a property advertisement. Rightmove.co.uk makes no warranty as to the accuracy or completeness of the advertisement or any linked or associated information, and Rightmove has no control over the content. This property advertisement does not constitute property particulars. The information is provided and maintained by BCM Wilson Hill, Isle of Wight. Please contact the selling agent or developer directly to obtain any information which may be available under the terms of The Energy Performance of Buildings (Certificates and Inspections) (England and Wales) Regulations 2007 or the Home Report if in relation to a residential property in Scotland.
*This is the average speed from the provider with the fastest broadband package available at this postcode. The average speed displayed is based on the download speeds of at least 50% of customers at peak time (8pm to 10pm). Fibre/cable services at the postcode are subject to availability and may differ between properties within a postcode. Speeds can be affected by a range of technical and environmental factors. The speed at the property may be lower than that listed above. You can check the estimated speed and confirm availability to a property prior to purchasing on the broadband provider's website. Providers may increase charges. The information is provided and maintained by Decision Technologies Limited. **This is indicative only and based on a 2-person household with multiple devices and simultaneous usage. Broadband performance is affected by multiple factors including number of occupants and devices, simultaneous usage, router range etc. For more information speak to your broadband provider.
Map data ©OpenStreetMap contributors.
