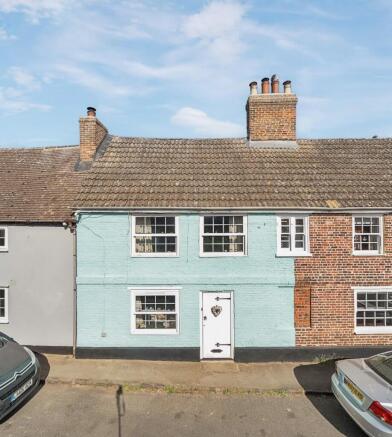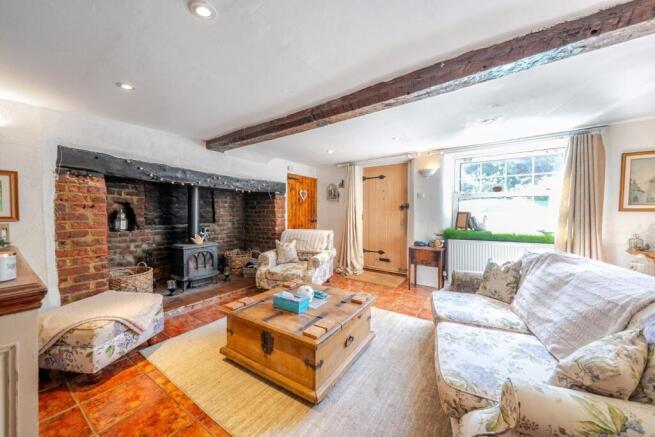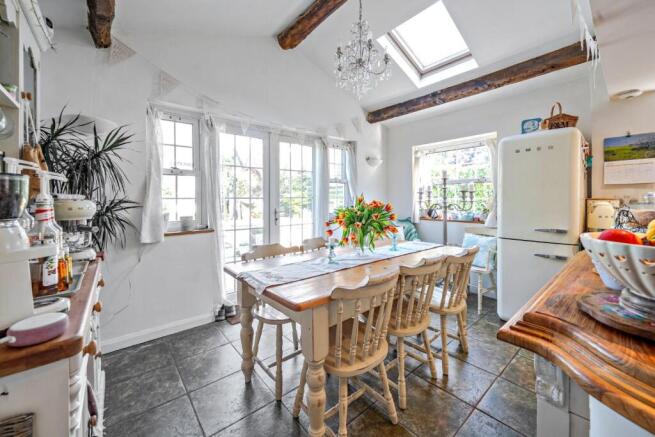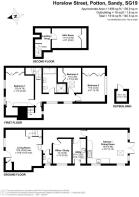
3 bedroom terraced house for sale
Horslow Street, Potton

- PROPERTY TYPE
Terraced
- BEDROOMS
3
- BATHROOMS
1
- SIZE
1,647 sq ft
153 sq m
- TENUREDescribes how you own a property. There are different types of tenure - freehold, leasehold, and commonhold.Read more about tenure in our glossary page.
Freehold
Key features
- Gorgeous Character Cottage
- Three Bedrooms
- Open Plan Bespoke Kitchen/ Family Room
- Open Fireplace In Lounge
- Two Reception Rooms
- Landscaped Garden
- Walking Distance To Market Square
- Chain Free
- Chicken Coop with 24 Chickens
Description
Latcham Dowling are delighted to offer for sale this Charming 3-Bedroom Cottage on Horslow Street, Potton,.
Situated in the heart of sought-after Potton and within walking distance of the town centre, this beautifully presented 3-bedroom period cottage effortlessly blends character and comfort.
Step into the heart of the home — a stunning vaulted kitchen/breakfast room, flooded with natural light from large skylight. Thoughtfully designed with bespoke cabinetry and solid oak worktops, a large central island with solid teak worktop, classic butler sink, 7-ring SMEG range cooker, and tiled flooring, it's the perfect space for entertaining or relaxed family meals.
The cosy lounge is a showstopper with a large working inglenook fireplace housing a cast iron wood burner, exposed beams, and a warm, inviting atmosphere. Adjacent is a snug lounge/study area, ideal for relaxing or working from home.
Upstairs offers three well-proportioned bedrooms and a stylish four-piece family bathroom suite. Hidden behind a secret bookcase door, a staircase leads to a delightful second-floor attic room and snug landing — perfect for a home office, creative space, or tranquil retreat.
Additional highlights include a utility room, exposed timbers throughout, and a private outbuilding for storage or hobby use. The stunning mature landscaped garden provides a peaceful outdoor sanctuary, ideal for summer gatherings. There is a wonderful chicken coop that has 24 egg producing chickens (See agents note).
There is underfloor heating to all but the front lounge and master bedroom that have radiators.
Potton is a thriving market town with many amenities, school, several pre-schools, doctors' surgery, family butchers, traditional hardware store, eateries, newsagents, vets and so much more. Sandy and Biggleswade stations are within a 3 and 4 mile drive respectively and offer fast mainline services to London St Pancras and Kings
Entrance - Timber door with black latch furniture leading to lounge.
Lounge - 4.93m x 4.42m (16'2 x 14'6) - Double glazed sliding sash window to front aspect. Storage cupboard. Under stair storage cupboard. Radiator. Stairs to first floor. Timber door with step up to inner hallway. Large brick built inglenook fireplace with tiled hearth and Bessemer beam over and housing cast iron wood burner.
Inner Hallway - Grey coloured tiled flooring with under floor heating. Timber door to W.c. Glazed door to study. Recessed spotlights.
W.C - Double glazed sliding sash Window to side aspect. Tiled flooring with underfloor heating. Half height white brick style tiling. W.c. Washbasin. Extractor fan.
Study/Office - 3.12m x 2.26m (10'3 x 7'5) - Double glazed sliding sash window to side aspect. Wood effect flooring with underfloor heating.
Kitchen/Breakfast Room - 4.98m x 4.14m (16'4 x 13'7) - Double glazed French doors to rear aspect with two double glazed sliding sash windows to either side. Velux roof light to vaulted ceiling. Bespoke range of Wren fitted base and eye level units with solid oak worktops over and soft close drawer mechanisms. Bespoke island unit with teak worktop over. Recess housing SMEG 7 ring induction range style cooker and extractor over. Butler sink. Space for American style fridge/freezer. Recess spotlights. Exposed timbers to ceiling. Tiled flooring with underfloor heating.
Utility Room - 3.02m x 1.63m (9'11 x 5'4) - Half glazed and double glazed door to side aspect. Tiled flooring with underfloor heating. Double butler sink with swan neck tap over and double drawer under. Plumbing for washing machine. Cupboard housing Valiant gas boiler. Range of shelving. Recess spotlights.
First Floor -
Landing - Two double glazed sash windows to side aspect. Split level landing with three steps up to inner landing. Feature book case with hiding secret door to loft room. Doors to all bedrooms and bathroom.
Bedroom One - 4.17m x 3.43m (13'8 x 11'3) - Two double glazed sash windows to front aspect. Radiator. Timber door to wardrobe. Fitted bespoke wardrobes with hanging space and shelving. Feature cast iron fireplace with tiled hearth and cast iron grate. Exposed timber beam to ceiling. Recessed spotlights.
Bedroom Two - 3.45m x 2.77m (11'4 x 9'1) - Double glazed sash window to rear aspect. Underfloor heating. Bespoke fitted wardrobes.
Bedroom Three - 3.05m x 2.21m (10' x 7'3) - Double glazed Velux roof light. Underfloor heating. Built in double cupboard.
Bathroom - Roof light. Four piece suite with separate shower enclosure. W.c. with enclosed cistern. Rounded bath with centre taps and timber panelled. Tiled flooring. Heated chrome towel rail. Floor to ceiling tiling.
Second Floor -
Landing/Snug - Snug area with bench seat and and door to attic room.
Attic Room - 3.61m x 2.62m (11'10 x 8'7) - Eaves storage cupboard.
Rear Garden - Beautifully re-landscaped rear garden that has a patio area that has steps up to and artificial lawned area and with brick retaining wall. Stone path to rear. Door to brick built outbuilding. Flower and plant beds to either side. Enclosed by fencing. Outside power and tap.
Brick Outbuilding - 1.30m x 1.30m (4'3 x 4'3) -
Agents Note - There is a raised area to the rear of the garden that formally was a vegetable bed with good soil but now houses a chicken Coop that has 24 egg laying chickens. Now, the Coop and the chickens can remain with the property or the current owners can re-home the chickens and dismantle the coop. The choice is yours!
Brochures
Horslow Street, PottonBrochure- COUNCIL TAXA payment made to your local authority in order to pay for local services like schools, libraries, and refuse collection. The amount you pay depends on the value of the property.Read more about council Tax in our glossary page.
- Band: D
- PARKINGDetails of how and where vehicles can be parked, and any associated costs.Read more about parking in our glossary page.
- Yes
- GARDENA property has access to an outdoor space, which could be private or shared.
- Yes
- ACCESSIBILITYHow a property has been adapted to meet the needs of vulnerable or disabled individuals.Read more about accessibility in our glossary page.
- Ask agent
Horslow Street, Potton
Add an important place to see how long it'd take to get there from our property listings.
__mins driving to your place
Get an instant, personalised result:
- Show sellers you’re serious
- Secure viewings faster with agents
- No impact on your credit score
Your mortgage
Notes
Staying secure when looking for property
Ensure you're up to date with our latest advice on how to avoid fraud or scams when looking for property online.
Visit our security centre to find out moreDisclaimer - Property reference 33916231. The information displayed about this property comprises a property advertisement. Rightmove.co.uk makes no warranty as to the accuracy or completeness of the advertisement or any linked or associated information, and Rightmove has no control over the content. This property advertisement does not constitute property particulars. The information is provided and maintained by Latcham Dowling Estate Agents, St. Neots. Please contact the selling agent or developer directly to obtain any information which may be available under the terms of The Energy Performance of Buildings (Certificates and Inspections) (England and Wales) Regulations 2007 or the Home Report if in relation to a residential property in Scotland.
*This is the average speed from the provider with the fastest broadband package available at this postcode. The average speed displayed is based on the download speeds of at least 50% of customers at peak time (8pm to 10pm). Fibre/cable services at the postcode are subject to availability and may differ between properties within a postcode. Speeds can be affected by a range of technical and environmental factors. The speed at the property may be lower than that listed above. You can check the estimated speed and confirm availability to a property prior to purchasing on the broadband provider's website. Providers may increase charges. The information is provided and maintained by Decision Technologies Limited. **This is indicative only and based on a 2-person household with multiple devices and simultaneous usage. Broadband performance is affected by multiple factors including number of occupants and devices, simultaneous usage, router range etc. For more information speak to your broadband provider.
Map data ©OpenStreetMap contributors.





